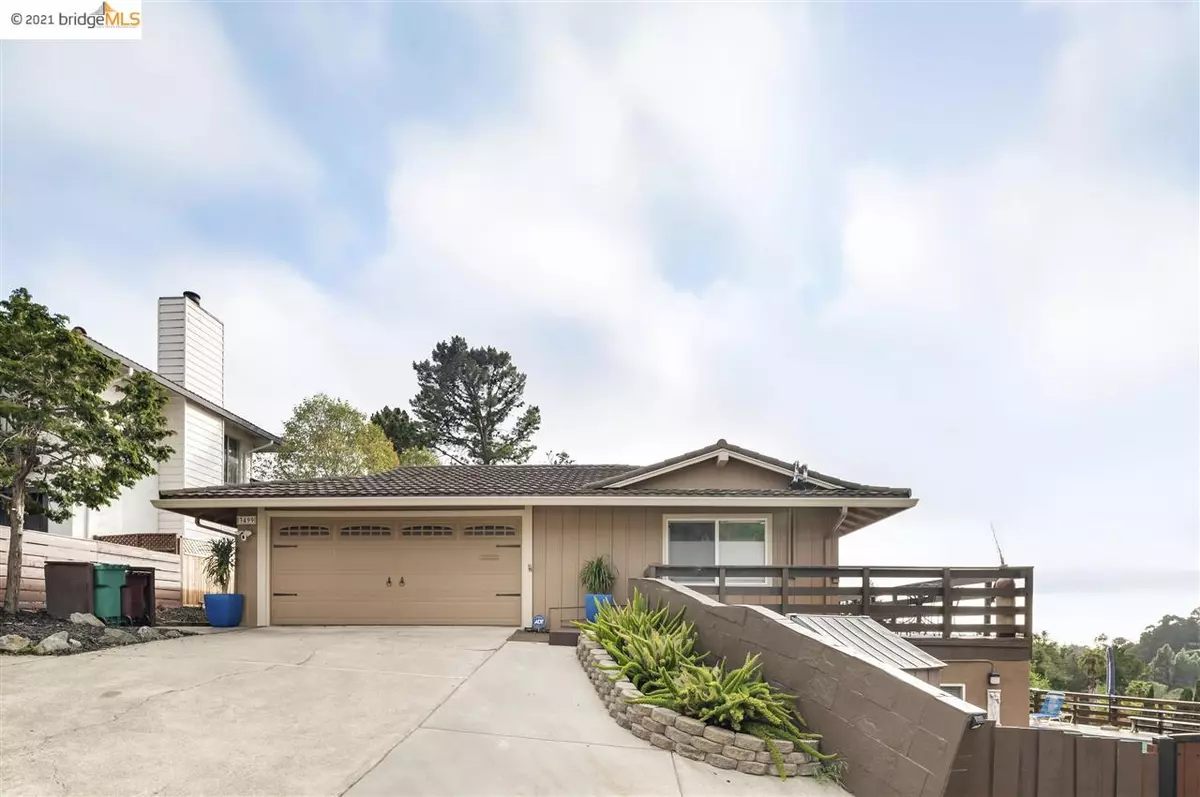$1,280,000
$1,289,000
0.7%For more information regarding the value of a property, please contact us for a free consultation.
3499 Pinewood Dr Hayward, CA 94542
4 Beds
4.5 Baths
2,685 SqFt
Key Details
Sold Price $1,280,000
Property Type Single Family Home
Sub Type Single Family Residence
Listing Status Sold
Purchase Type For Sale
Square Footage 2,685 sqft
Price per Sqft $476
Subdivision The Highlands
MLS Listing ID 40949862
Sold Date 07/19/21
Bedrooms 4
Full Baths 4
Half Baths 1
HOA Y/N No
Year Built 1972
Lot Size 8,740 Sqft
Acres 0.2
Property Description
A great indoor/outdoor floorplan, fabulous views and a prime location are a few of the many features of this home. The spacious living room opens to a deck that runs the length of the home, overlooking the back yard. A bonus room/home office adjoins the living room and features an additional deck, ideal for private relaxing in the sun. The kitchen includes stainless steel appliances, granite countertops, an island with seating and a second slider leading out to the deck. All bedrooms are found on the lower level, including a primary suite with a walk-in closet, double sinks and a glass-enclosed shower. Each of the two secondary bedrooms has a separate full bath, and a spacious in-law unit complete with a full kitchen has definite income earning potential. The outdoor living space with its inviting pool and pergola-shaded spa will quickly become a primary gathering place. Hayward Highland is a sought-after neighborhood close to CSUEB and a variety of shopping and commute options.
Location
State CA
County Alameda
Area Hayward
Interior
Interior Features Bonus/Plus Room, Family Room, In-Law Floorplan, Breakfast Bar, Counter - Solid Surface, Stone Counters, Eat-in Kitchen, Kitchen Island, Updated Kitchen
Heating Forced Air
Cooling Ceiling Fan(s), Central Air
Flooring Carpet, Other, Tile
Fireplaces Number 1
Fireplaces Type Family Room
Fireplace Yes
Appliance Dishwasher, Disposal, Gas Range, Microwave, Free-Standing Range
Laundry Hookups Only
Exterior
Exterior Feature Backyard
Garage Spaces 2.0
Pool In Ground, Spa
Utilities Available All Public Utilities
Private Pool false
Building
Lot Description Corner Lot
Story 2
Sewer Public Sewer
Water Public
Architectural Style Traditional
Level or Stories Two Story
New Construction Yes
Others
Tax ID 81D19059
Read Less
Want to know what your home might be worth? Contact us for a FREE valuation!

Our team is ready to help you sell your home for the highest possible price ASAP

© 2024 BEAR, CCAR, bridgeMLS. This information is deemed reliable but not verified or guaranteed. This information is being provided by the Bay East MLS or Contra Costa MLS or bridgeMLS. The listings presented here may or may not be listed by the Broker/Agent operating this website.
Bought with PeterCheung


