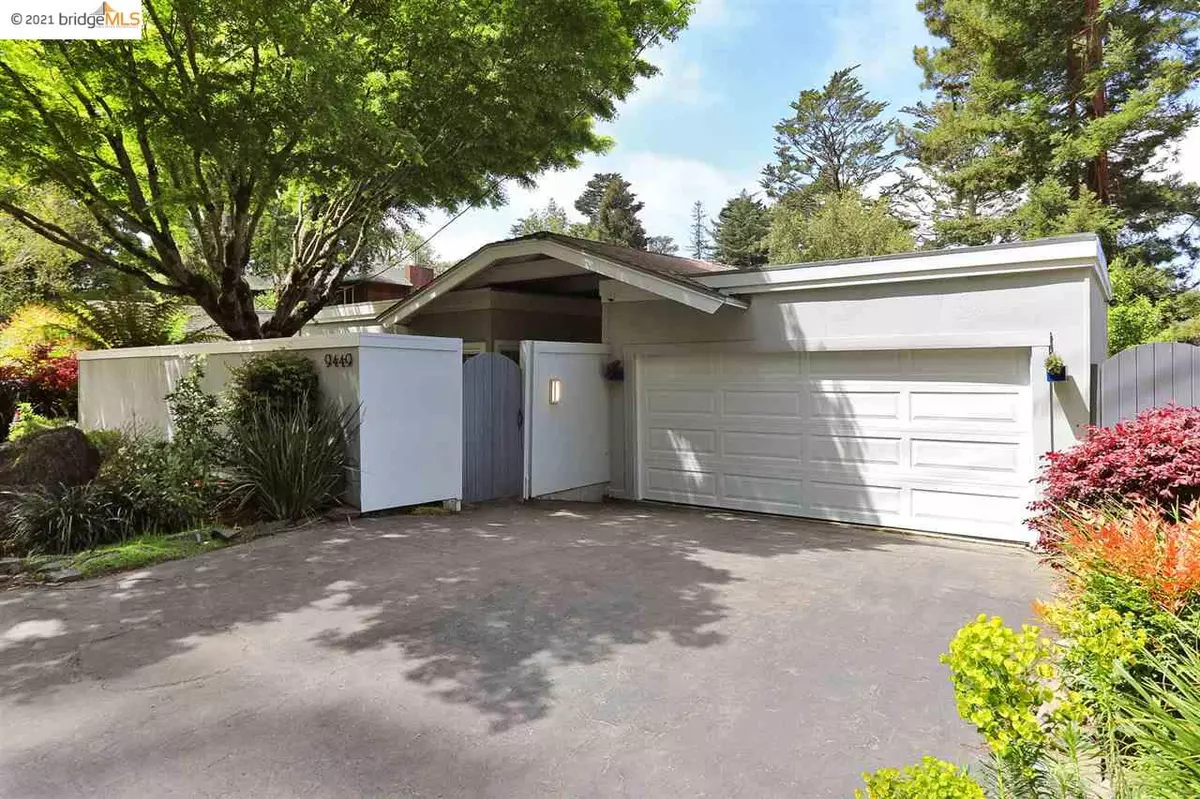$1,601,000
$1,138,000
40.7%For more information regarding the value of a property, please contact us for a free consultation.
9449 Skyline Blvd Oakland, CA 94611
3 Beds
3 Baths
2,080 SqFt
Key Details
Sold Price $1,601,000
Property Type Single Family Home
Sub Type Single Family Residence
Listing Status Sold
Purchase Type For Sale
Square Footage 2,080 sqft
Price per Sqft $769
Subdivision Piedmont Pines
MLS Listing ID 40945917
Sold Date 06/07/21
Bedrooms 3
Full Baths 3
HOA Y/N No
Year Built 1970
Lot Size 5,767 Sqft
Acres 0.13
Property Description
Why wait in traffic to reach a weekend getaway when you can vacation from home in this serene contemporary across the street from the miles of hiking and biking trails of Redwood Regional Park. Soak in the hot tub under the stars, sip a glass of wine to the soothing sounds of a gurgling fountain or set a table for two in the enclosed sunroom for a romantic dinner in this park-like setting. Vaulted wood beam ceilings, floor-to-ceiling windows, an open floorplan, central air conditioning and seamless access to the various outdoor terraces provides the ideal backdrop for relaxing, entertaining and casual California living. The focal point of the living room is the gas fireplace flanked by walls of glass offering a San Francisco bay view. The adjacent enclosed sunroom enjoys similar vistas and is a dramatic setting for dining outdoors. Updated kitchen with stainless appliances with adjacent dining area. The spacious lower level family room opens to an expansive deck.
Location
State CA
County Alameda
Area Oakland Zip Code 94611
Interior
Interior Features Dining Area, Family Room, Study, Breakfast Bar, Stone Counters, Updated Kitchen
Heating Forced Air
Cooling Central Air
Flooring Carpet, Hardwood, Tile, Vinyl
Fireplaces Number 1
Fireplaces Type Gas Starter, Living Room
Fireplace Yes
Appliance Dishwasher, Disposal, Gas Range, Refrigerator, Dryer, Washer, Gas Water Heater
Laundry Dryer, Laundry Closet, Washer
Exterior
Exterior Feature Front Yard, Garden/Play, Side Yard, Sprinklers Automatic, Terraced Down
Garage Spaces 2.0
Pool None
View Y/N true
View Bay, City Lights, Downtown, Hills, San Francisco
Private Pool false
Building
Lot Description Sloped Down, Level
Story 2
Sewer Public Sewer
Water Public
Architectural Style Contemporary
Level or Stories Two Story
New Construction Yes
Others
Tax ID 48D727283
Read Less
Want to know what your home might be worth? Contact us for a FREE valuation!

Our team is ready to help you sell your home for the highest possible price ASAP

© 2025 BEAR, CCAR, bridgeMLS. This information is deemed reliable but not verified or guaranteed. This information is being provided by the Bay East MLS or Contra Costa MLS or bridgeMLS. The listings presented here may or may not be listed by the Broker/Agent operating this website.
Bought with TinaChen


