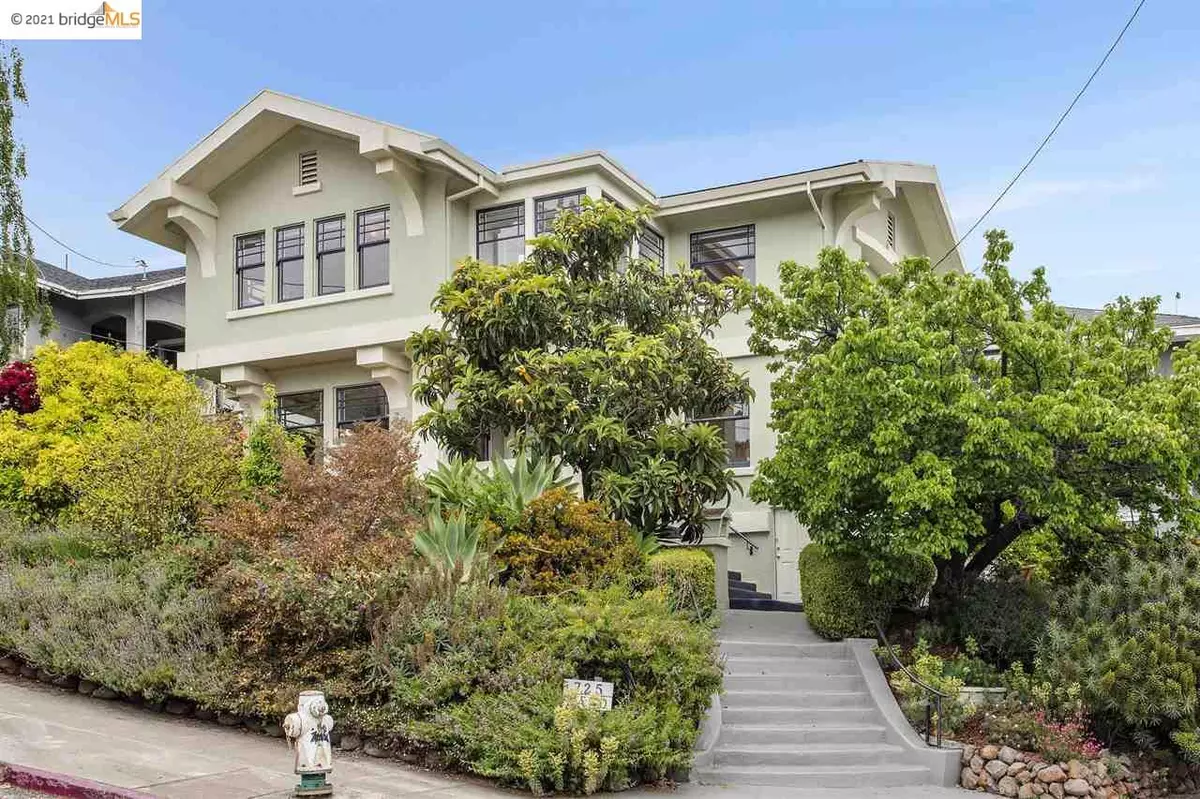$1,850,000
$1,498,000
23.5%For more information regarding the value of a property, please contact us for a free consultation.
725 Rand Ave Oakland, CA 94610
3 Beds
3.5 Baths
2,877 SqFt
Key Details
Sold Price $1,850,000
Property Type Single Family Home
Sub Type Single Family Residence
Listing Status Sold
Purchase Type For Sale
Square Footage 2,877 sqft
Price per Sqft $643
Subdivision Grand Lake
MLS Listing ID 40950450
Sold Date 06/25/21
Bedrooms 3
Full Baths 3
Half Baths 1
HOA Y/N No
Year Built 1912
Lot Size 4,047 Sqft
Acres 0.09
Property Description
Gardens and fruit trees guide you up the front steps to this impressive Grand Lake Craftsman home. The entryway warmly greets you with an abundance of sunlight, to the right, the living room is the perfect place to gather with large open windows and space for many around the centered fireplace mantle. The formal dining room has artfully detailed built-ins. The recently remodeled kitchen with double-ovens and breakfast counter, opens to the side yard and patio with a built-in outdoor BBQ and wet bar. Upstairs are three generous bedrooms, and a hall bath. The primary bedroom has a spa-like bathroom and walk-in closet. There is also a radiant sunroom upstairs with views of Lake Merritt, which could be used as an artist studio or office, as well as a large laundry room. Below the main level of the house is another room with a full bathroom and its own private entrance that leads out to the gardens. A detached garage plus additional off-street parking means you'll never have to find a park
Location
State CA
County Alameda
Area Oakland Zip Code 94610
Rooms
Other Rooms Shed(s)
Basement Crawl Space
Interior
Interior Features Formal Dining Room, Breakfast Bar, Stone Counters, Eat-in Kitchen, Pantry, Updated Kitchen
Heating Zoned, Natural Gas
Cooling Ceiling Fan(s)
Flooring Hardwood, Tile
Fireplaces Number 1
Fireplaces Type Gas, Living Room
Fireplace Yes
Appliance Dishwasher, Gas Range, Plumbed For Ice Maker, Oven, Refrigerator, Self Cleaning Oven, Dryer, Washer
Laundry Dryer, Laundry Room, Washer
Exterior
Exterior Feature Garden/Play, Side Yard, Other
Garage Spaces 1.0
Pool None
View Y/N true
View Hills, Lake, Partial, Water, Other
Private Pool false
Building
Lot Description Corner Lot
Foundation Slab
Sewer Public Sewer
Water Public
Architectural Style Craftsman
Level or Stories Three or More Stories
New Construction Yes
Others
Tax ID 1183755
Read Less
Want to know what your home might be worth? Contact us for a FREE valuation!

Our team is ready to help you sell your home for the highest possible price ASAP

© 2024 BEAR, CCAR, bridgeMLS. This information is deemed reliable but not verified or guaranteed. This information is being provided by the Bay East MLS or Contra Costa MLS or bridgeMLS. The listings presented here may or may not be listed by the Broker/Agent operating this website.
Bought with JulieWhite


