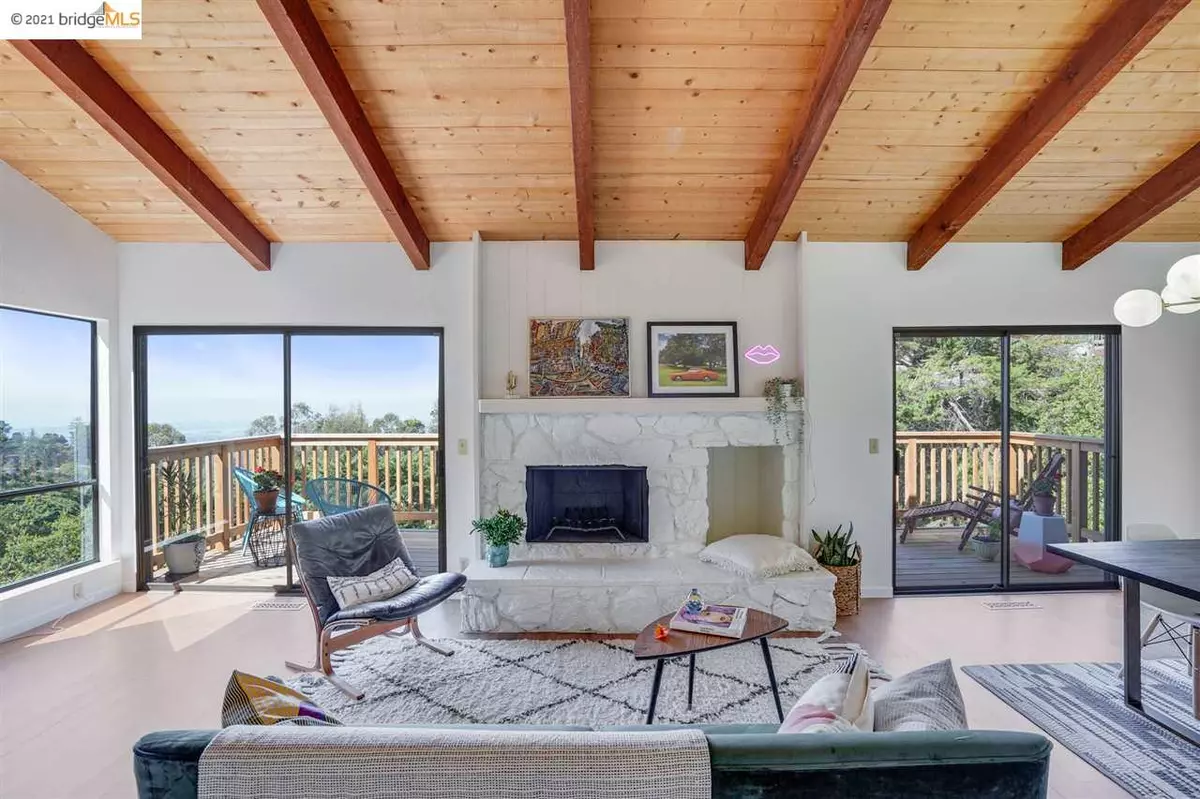$1,300,000
$998,500
30.2%For more information regarding the value of a property, please contact us for a free consultation.
2609 Chelsea Dr Oakland, CA 94611
4 Beds
2.5 Baths
1,916 SqFt
Key Details
Sold Price $1,300,000
Property Type Single Family Home
Sub Type Single Family Residence
Listing Status Sold
Purchase Type For Sale
Square Footage 1,916 sqft
Price per Sqft $678
Subdivision Piedmont Pines
MLS Listing ID 40943986
Sold Date 05/24/21
Bedrooms 4
Full Baths 2
Half Baths 1
HOA Y/N No
Year Built 1976
Lot Size 8,052 Sqft
Acres 0.19
Property Description
Situated in the Piedmont Pines neighborhood of Montclair, 2609 Chelsea Drive is a peaceful retreat from the hustle and bustle of city living. Wave to neighbors as they stroll this tranquil block. Enter through the front door and you are greeted by the vaulted ceiling and spectacular view of downtown Oakland and the San Francisco Bay. The hearth is flanked by sliding doors leading out to the redwood deck. Laundry and half bath on the main level. Four bedrooms with treehouse views on the lower levels provide plenty of space for home office or guest room. Primary bedroom with the ensuite bathroom has its own private balcony to watch the sunset at the end of a long day. Though it feels worlds away, you're just moments from Montclair Village with its Sunday farmer's market, restaurants, and shopping. It's a perfect starting point for exploring the miles of trails of the East Bay Regional Park system. The house sits on an 8,000+ sq ft hillside lot (approx. per public records)
Location
State CA
County Alameda
Area Oakland Zip Code 94611
Interior
Interior Features Dining Area, Family Room, Laminate Counters
Heating Fireplace(s), Forced Air
Cooling None
Flooring Engineered Wood, Linoleum, Tile
Fireplaces Number 1
Fireplaces Type Brick, Wood Burning
Fireplace Yes
Appliance Dishwasher, Free-Standing Range, Refrigerator, Dryer, Washer, Gas Water Heater
Laundry Laundry Room
Exterior
Exterior Feature No Yard
Garage Spaces 1.0
Pool None
Utilities Available All Public Utilities, Master Electric Meter, Master Gas Meter
View Y/N true
View Bay, City Lights, Downtown, Water, Bridges
Handicap Access None
Private Pool false
Building
Lot Description Sloped Down, Secluded
Sewer Public Sewer
Water Sump Pump, Public
Architectural Style Contemporary
Level or Stories Three or More Stories
New Construction Yes
Schools
School District Oakland (510) 879-8111
Others
Tax ID 48D728120
Read Less
Want to know what your home might be worth? Contact us for a FREE valuation!

Our team is ready to help you sell your home for the highest possible price ASAP

© 2025 BEAR, CCAR, bridgeMLS. This information is deemed reliable but not verified or guaranteed. This information is being provided by the Bay East MLS or Contra Costa MLS or bridgeMLS. The listings presented here may or may not be listed by the Broker/Agent operating this website.
Bought with RyanPorter


