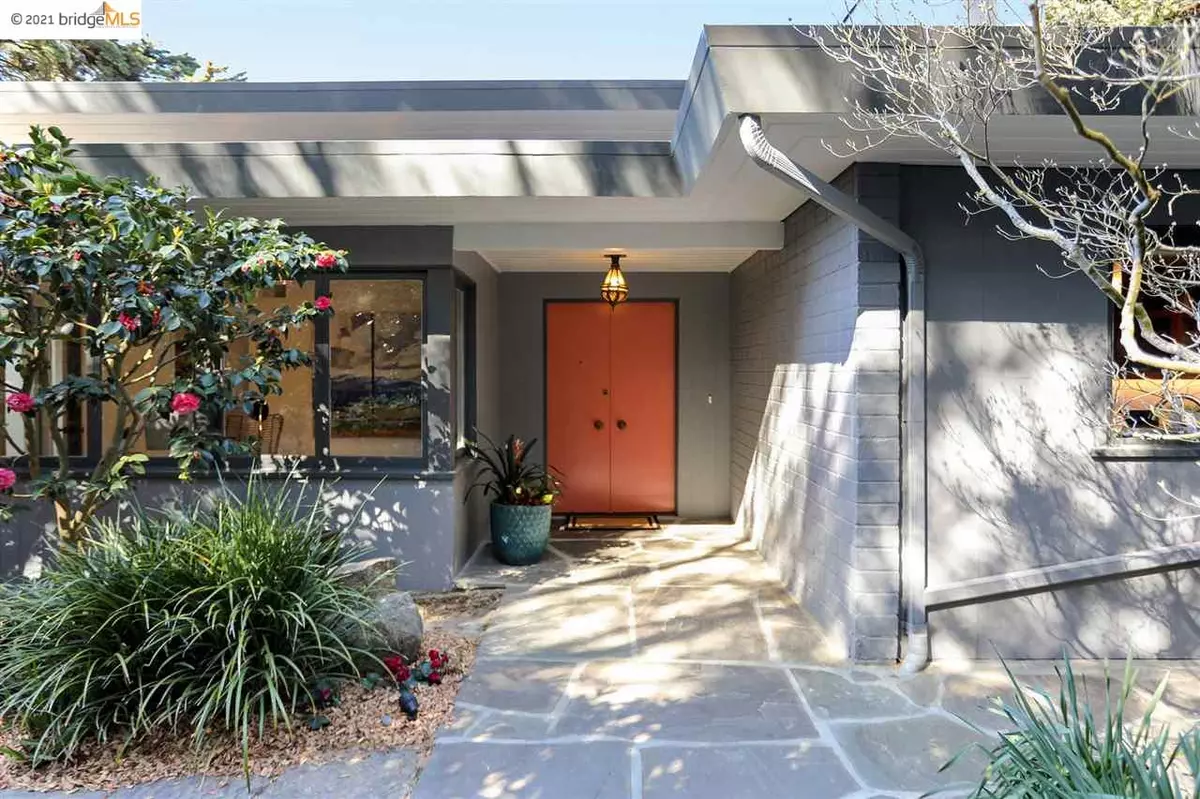$1,915,000
$1,398,000
37.0%For more information regarding the value of a property, please contact us for a free consultation.
2500 Carisbrook Drive Oakland, CA 94611
4 Beds
3 Baths
3,269 SqFt
Key Details
Sold Price $1,915,000
Property Type Single Family Home
Sub Type Single Family Residence
Listing Status Sold
Purchase Type For Sale
Square Footage 3,269 sqft
Price per Sqft $585
Subdivision Piedmont Pines
MLS Listing ID 40943108
Sold Date 05/21/21
Bedrooms 4
Full Baths 3
HOA Y/N No
Year Built 1950
Lot Size 0.332 Acres
Acres 0.33
Property Description
Escape the hustle and bustle of urban life to this private sanctuary where you can wake to the soothing sounds of birds and the sweet smell of spring, while only minutes from the shops and dining at the Montclair Village or the Redwood Regional park hiking trails. With seamless indoor/outdoor living from an open floor plan to 1/3 acre of fenced and manicured mostly level grounds, this Piedmont Pines mid-century will be a favorite for memorable parties and after-school play dates. Enjoy vaulted exposed wood ceilings, vistas of the San Francisco Bay and Golden Gate Bridge, walls of glass and a flexible floor plan to suit a variety of lifestyles. Down a private driveway, through a gated entrance is the central courtyard and double-door entry to the dramatic foyer revealing a hip and contemporary vibe. Living great room, EIK, 4 bedrooms and 2 baths on the main level. Head downstairs to a family room with 2nd fireplace, an adjoining space for an office or guests, full bath and sep. entrance
Location
State CA
County Alameda
Area Oakland Zip Code 94611
Interior
Interior Features Dining Area, Family Room, Storage, Breakfast Nook, Stone Counters, Eat-in Kitchen, Updated Kitchen
Heating Forced Air, Wood Stove
Cooling Central Air
Flooring Hardwood, Tile, Wood
Fireplaces Number 2
Fireplaces Type Family Room, Gas Starter, Living Room, Wood Burning
Fireplace Yes
Window Features Window Coverings
Appliance Dishwasher, Disposal, Gas Range, Refrigerator, Dryer, Washer, Gas Water Heater, Tankless Water Heater
Laundry Dryer, Washer
Exterior
Exterior Feature Backyard, Garden, Garden/Play, Side Yard, Sprinklers Automatic, Covered Courtyard, Landscape Front
Garage Spaces 2.0
Pool None
View Y/N true
View Bay, Golden Gate Bridge
Private Pool false
Building
Lot Description Corner Lot, Sloped Down, Level, Regular
Story 2
Sewer Public Sewer
Water Public
Architectural Style Contemporary
Level or Stories Two Story
New Construction Yes
Others
Tax ID 48D7302331
Read Less
Want to know what your home might be worth? Contact us for a FREE valuation!

Our team is ready to help you sell your home for the highest possible price ASAP

© 2025 BEAR, CCAR, bridgeMLS. This information is deemed reliable but not verified or guaranteed. This information is being provided by the Bay East MLS or Contra Costa MLS or bridgeMLS. The listings presented here may or may not be listed by the Broker/Agent operating this website.
Bought with Non MemberOut Of Area


