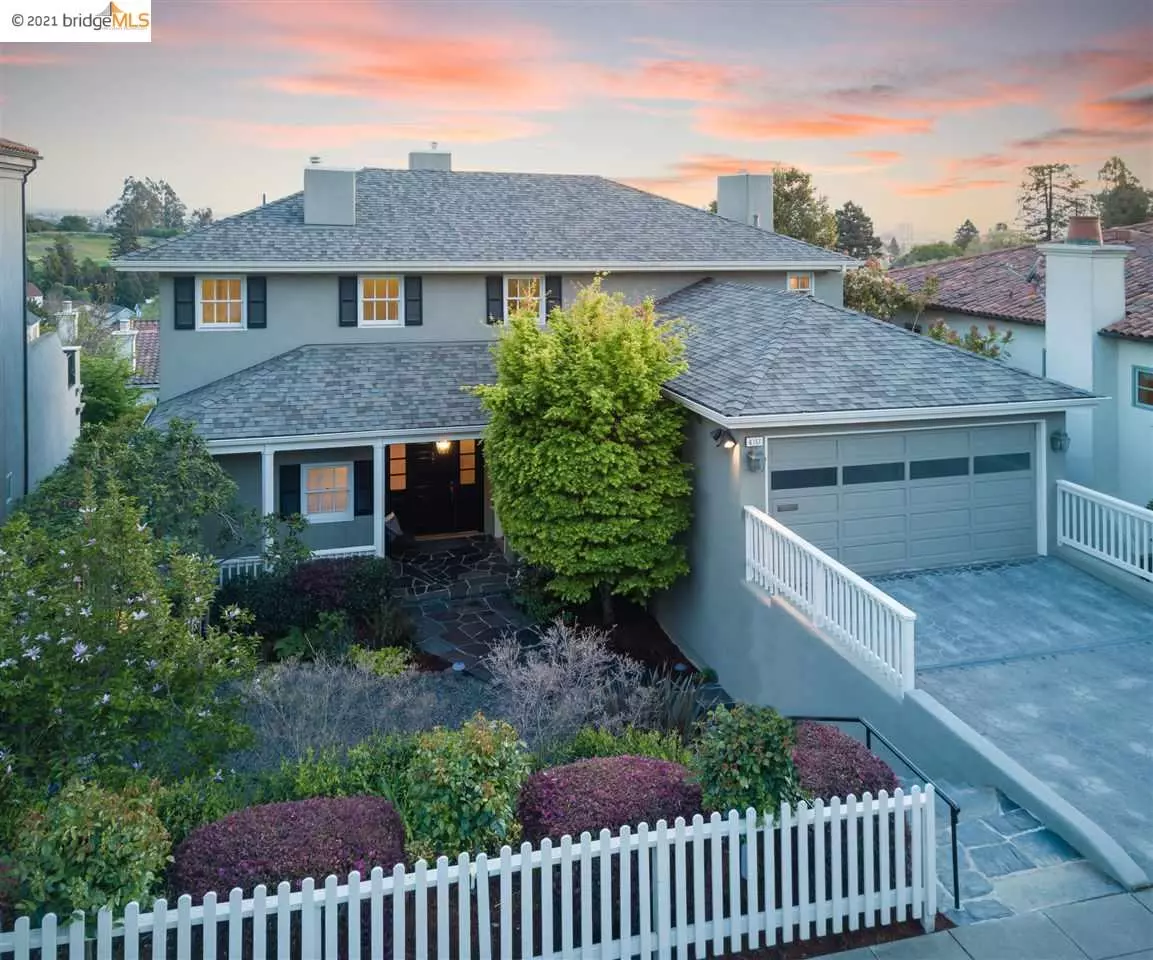$3,250,000
$2,695,000
20.6%For more information regarding the value of a property, please contact us for a free consultation.
6151 Acacia Ave Oakland, CA 94618
4 Beds
4.5 Baths
3,912 SqFt
Key Details
Sold Price $3,250,000
Property Type Single Family Home
Sub Type Single Family Residence
Listing Status Sold
Purchase Type For Sale
Square Footage 3,912 sqft
Price per Sqft $830
Subdivision Claremont Pines
MLS Listing ID 40944481
Sold Date 04/30/21
Bedrooms 4
Full Baths 4
Half Baths 1
HOA Y/N No
Year Built 1993
Lot Size 6,420 Sqft
Acres 0.15
Property Description
Located in the Claremont Pines neighborhood of Upper Rockridge, This sophisticated Traditional home is sure to impress with its comfortable elegance. The front entry is an inviting space. Inside, warm hardwood floors and abundant light set the stage for this ideal floor plan. The main living level is open and inviting with large eat-in kitchen, adjacent formal dining room with built-in cabinetry and spacious living room with fireplace and large balcony overlooking the view beyond. Upstairs, 3 bedrooms and 3 full baths include the luxurious master suite. Downstairs, a large family room with wet bar, fireplace, guest suite and separate entry provide a private sanctuary for family and guests. A warm, enclosed sun porch is the perfect spot for relaxation, home gym, office and more. Laundry room and a large storage room with wine cellar complete this level Don't miss the elevator access to all levels. Location, light and comfortable elegance combine to make the this house a home.
Location
State CA
County Alameda
Area Oakland Zip Code 94618
Interior
Interior Features Family Room, Formal Dining Room, In-Law Floorplan, Utility Room, Workshop, Breakfast Nook, Stone Counters
Heating Zoned
Cooling Central Air
Flooring Carpet, Hardwood Flrs Throughout
Fireplaces Number 2
Fireplaces Type Family Room, Living Room
Fireplace Yes
Window Features Window Coverings
Appliance Dishwasher, Refrigerator
Laundry Laundry Room
Exterior
Exterior Feature Back Yard, Front Yard, Garden/Play, Side Yard, Garden, Landscape Back, Landscape Front
Garage Spaces 2.0
Pool None
Private Pool false
Building
Lot Description Sloped Down, Premium Lot
Sewer Public Sewer
Water Public
Architectural Style Traditional
Level or Stories Three or More Stories
New Construction Yes
Others
Tax ID 48A712042
Read Less
Want to know what your home might be worth? Contact us for a FREE valuation!

Our team is ready to help you sell your home for the highest possible price ASAP

© 2024 BEAR, CCAR, bridgeMLS. This information is deemed reliable but not verified or guaranteed. This information is being provided by the Bay East MLS or Contra Costa MLS or bridgeMLS. The listings presented here may or may not be listed by the Broker/Agent operating this website.
Bought with SimoneKoga



