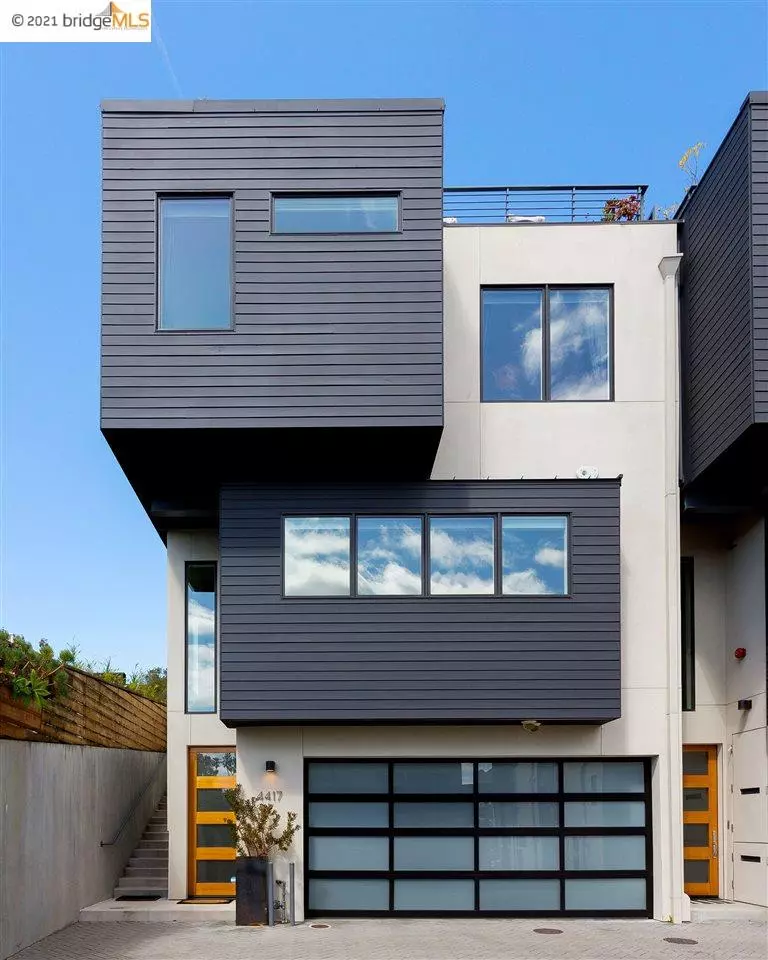$2,230,000
$1,998,000
11.6%For more information regarding the value of a property, please contact us for a free consultation.
4417 Piedmont Ave Oakland, CA 94611
3 Beds
2.5 Baths
2,336 SqFt
Key Details
Sold Price $2,230,000
Property Type Single Family Home
Sub Type Single Family Residence
Listing Status Sold
Purchase Type For Sale
Square Footage 2,336 sqft
Price per Sqft $954
Subdivision Piedmont Avenue
MLS Listing ID 40942967
Sold Date 05/11/21
Bedrooms 3
Full Baths 2
Half Baths 1
HOA Y/N No
Year Built 2016
Lot Size 1,931 Sqft
Acres 0.04
Property Description
Welcome home to this sleek, sophisticated, and light-filled Urban Oasis. "Ultra Modern," as designed by Architects Baran Studio, and incorporating soaring 16' foot ceilings and walls of glass, this exquisite property offers the very best in contemporary city living. Delight in preparing meals with family and friends in the Chef's kitchen, which opens to the spacious living room and private patio beyond, perfect for entertaining or just enjoying a peaceful evening at home. The second floor encompasses a large, sunny primary suite with a custom-built bathroom, two additional bedrooms, an additional full bath, and laundry facilities. The top floor, reminiscent of a Manhattan Penthouse, has a large family room with a wet bar opening out to a spacious rooftop deck, with expansive views of Downtown Oakland and the Piedmont Hills. Simply breathtaking daytime or night. Located in the heart of the desirable and popular Piedmont Avenue neighborhood, offering great restaurants, shops & more!
Location
State CA
County Alameda
Area Oakland Zip Code 94611
Interior
Interior Features No Additional Rooms, Counter - Solid Surface, Stone Counters, Eat-in Kitchen, Kitchen Island
Heating Forced Air
Cooling None
Flooring Hardwood, Tile
Fireplaces Type None
Fireplace No
Appliance Dishwasher, Disposal, Gas Range, Refrigerator
Laundry 220 Volt Outlet, In Garage
Exterior
Garage Spaces 2.0
Pool None
View Y/N true
View City Lights, Hills
Private Pool false
Building
Lot Description Other
Foundation Slab
Water Public
Architectural Style Contemporary
Level or Stories Three or More Stories
New Construction Yes
Others
Tax ID 13112828
Read Less
Want to know what your home might be worth? Contact us for a FREE valuation!

Our team is ready to help you sell your home for the highest possible price ASAP

© 2024 BEAR, CCAR, bridgeMLS. This information is deemed reliable but not verified or guaranteed. This information is being provided by the Bay East MLS or Contra Costa MLS or bridgeMLS. The listings presented here may or may not be listed by the Broker/Agent operating this website.
Bought with CathyFoppoli



