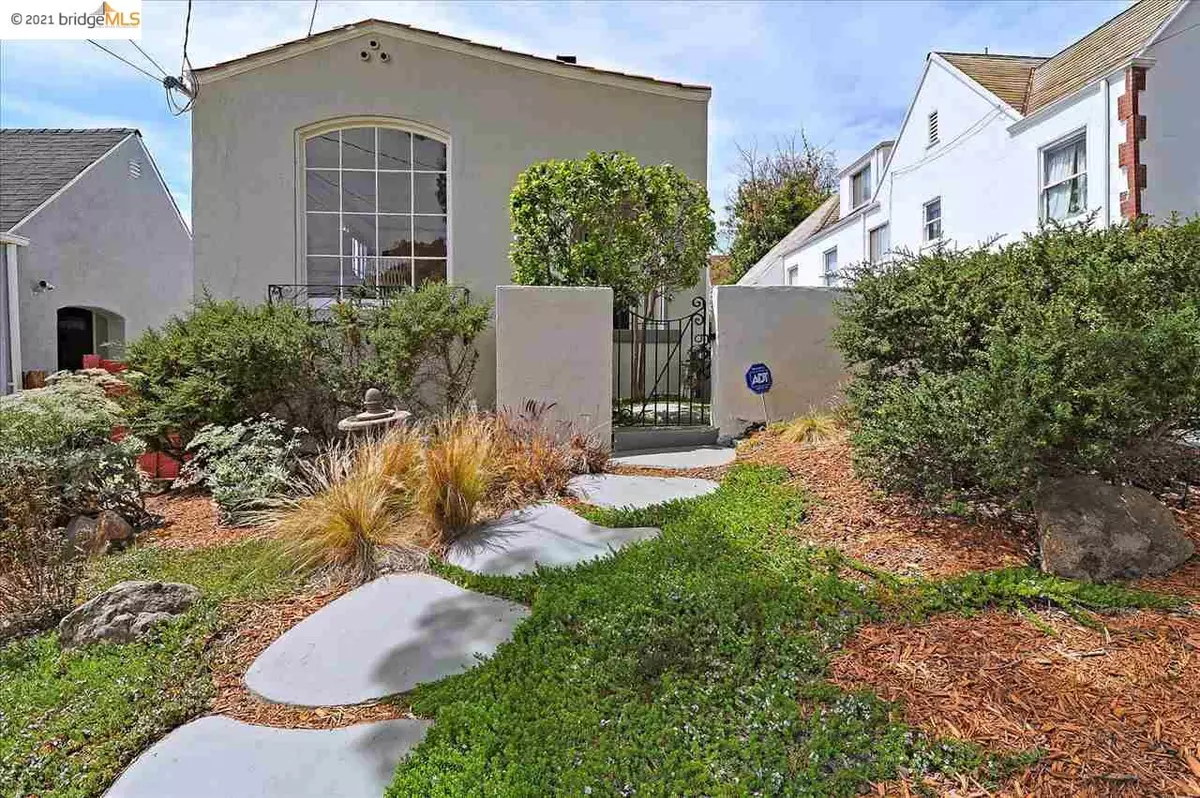$850,000
$799,000
6.4%For more information regarding the value of a property, please contact us for a free consultation.
2563 Maxwell Ave Oakland, CA 94601
2 Beds
1 Bath
1,376 SqFt
Key Details
Sold Price $850,000
Property Type Single Family Home
Sub Type Single Family Residence
Listing Status Sold
Purchase Type For Sale
Square Footage 1,376 sqft
Price per Sqft $617
Subdivision Maxwell Park
MLS Listing ID 40955028
Sold Date 07/28/21
Bedrooms 2
Full Baths 1
HOA Y/N No
Year Built 1925
Lot Size 4,040 Sqft
Acres 0.09
Property Description
Enchanting light-filled home has original architectural detail & modern upgrades. Inviting living room w/elegant tile fireplace & original details -wood trim, wall sconces & gorgeous arched picture window. Formal dining room w/original chandelier & sconces. Tastefully remodeled kitchen w/quartz countertop & maple cabinets + adjacent breakfast room- potential for home office. Retro bath w/beautiful tile & pedestal sink. Lower level has large laundry/utility room – room for exercising or doing yoga + adjacent basement areas for storage. The sunny backyard offers decks, a Travertine tile patio & landscaped garden – great for outdoor relaxation & entertaining. Gorgeous hdwd floors, new interior & exterior paint, newer water heater & long gated driveway for off-street parking. located close to AC and BART, 580 & 13 freeways. Minutes away from shopping & restaurants-Farmer Joe's Marketplace, Peet's Coffee, World Ground Café, Sequoya Diner & more!
Location
State CA
County Alameda
Area Oakland Zip Code 94619
Rooms
Basement Crawl Space, Partial
Interior
Interior Features Formal Dining Room, Utility Room, Breakfast Nook, Counter - Solid Surface, Stone Counters, Updated Kitchen
Heating Floor Furnace, Natural Gas
Cooling None
Flooring Hardwood, Tile
Fireplaces Number 1
Fireplaces Type Living Room, Wood Burning
Fireplace Yes
Appliance Dishwasher, Disposal, Gas Range, Free-Standing Range, Refrigerator, Dryer, Washer, Gas Water Heater
Laundry Dryer, Laundry Room, Washer
Exterior
Exterior Feature Back Yard, Front Yard, Garden/Play
Pool None
Utilities Available Sewer Connected, Master Electric Meter
View Y/N true
View Partial
Private Pool false
Building
Lot Description Sloped Up
Story 1
Sewer Public Sewer
Water Public
Architectural Style Mediterranean
Level or Stories One Story
New Construction Yes
Others
Tax ID 3624733
Read Less
Want to know what your home might be worth? Contact us for a FREE valuation!

Our team is ready to help you sell your home for the highest possible price ASAP

© 2024 BEAR, CCAR, bridgeMLS. This information is deemed reliable but not verified or guaranteed. This information is being provided by the Bay East MLS or Contra Costa MLS or bridgeMLS. The listings presented here may or may not be listed by the Broker/Agent operating this website.
Bought with NealConatser


