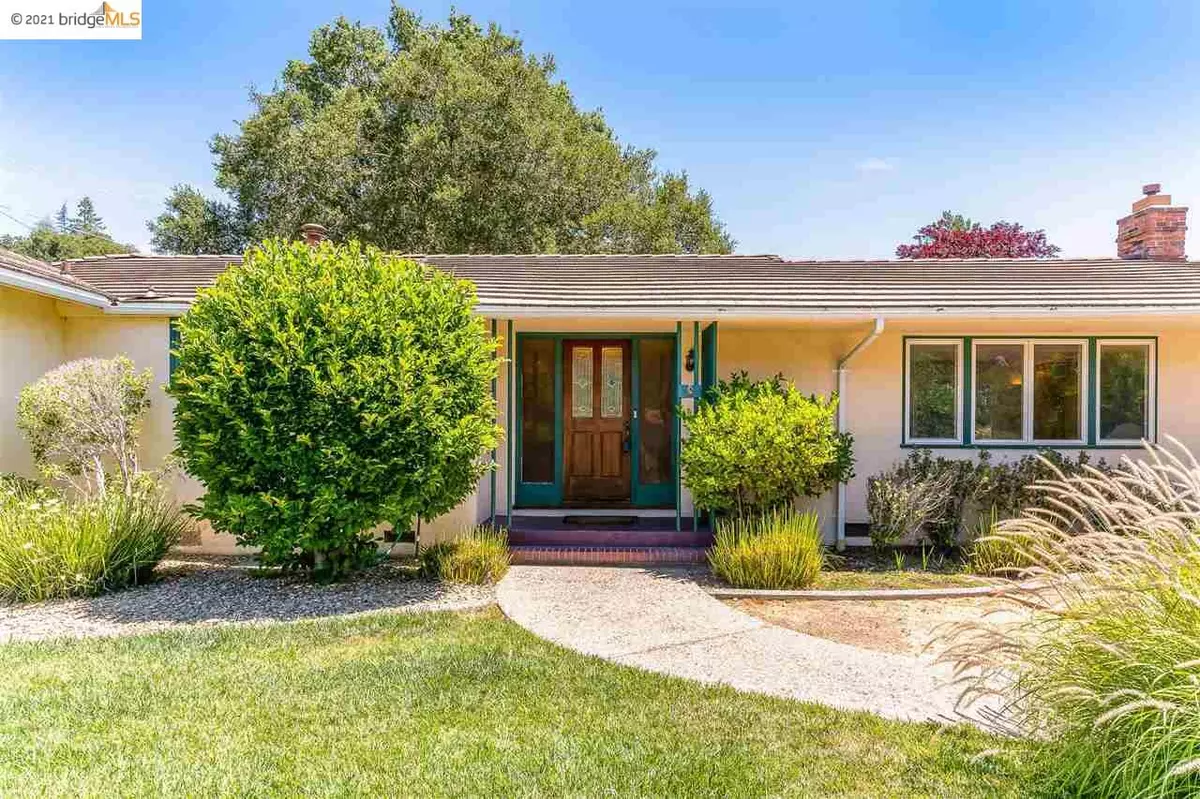$1,520,000
$1,299,000
17.0%For more information regarding the value of a property, please contact us for a free consultation.
1 Hacienda Cir Orinda, CA 94563
3 Beds
2 Baths
2,264 SqFt
Key Details
Sold Price $1,520,000
Property Type Single Family Home
Sub Type Single Family Residence
Listing Status Sold
Purchase Type For Sale
Square Footage 2,264 sqft
Price per Sqft $671
Subdivision Orinda Hills
MLS Listing ID 40957369
Sold Date 08/03/21
Bedrooms 3
Full Baths 2
HOA Y/N No
Year Built 1946
Lot Size 0.270 Acres
Acres 0.27
Property Description
Exclusive Orinda Estates! Large Ranch Style home on spacious flat lot with incredible views, 3 bedrooms, 2 full baths w/Corian counters, beautiful hardwood floors, large formal dining room w/2 stunning crystal chandeliers and French doors that leads to patio, updated kitchen w/Corian counters, Omega cabinets w/pull-outs, lazy susan plus spice & sheet pan drawers, garden window and walk in pantry. Several windows provide an abundance of natural light, most have been upgraded to dual pane, newer furnace, spacious family room w/hardwood floors, two skylights and built-in cabinets, large indoor laundry room with access to backyard. Home has large, flat side yard for multiple uses, private brick patio with decorative fireplace and lush landscaping. New garage door opener installed 7/1/2021. Home is being sold by successor trustee, sold AS-IS. Property is IN compliance w/the Moraga-Orinda Fire District Exterior Hazard Abatement ordinance, see disclosures for compliance letter.
Location
State CA
County Contra Costa
Area Orinda
Rooms
Other Rooms Shed(s)
Interior
Interior Features Family Room, Formal Dining Room, Laminate Counters, Counter - Solid Surface, Pantry, Updated Kitchen
Heating Forced Air
Cooling Central Air
Flooring Carpet, Hardwood, Linoleum
Fireplaces Number 1
Fireplaces Type Living Room, Pellet Stove
Fireplace Yes
Window Features Double Pane Windows
Appliance Dishwasher, Disposal, Microwave, Oven, Refrigerator, Dryer, Washer, Gas Water Heater
Laundry Cabinets, Dryer, Laundry Room, Washer, Sink
Exterior
Exterior Feature Back Yard, Front Yard, Side Yard, Sprinklers Automatic, Sprinklers Front
Garage Spaces 2.0
Pool None
Utilities Available All Public Utilities, Cable Available, Internet Available
View Y/N true
View Hills, Ridge
Private Pool false
Building
Lot Description Corner Lot, Level
Story 1
Foundation Raised
Sewer Public Sewer
Water Public
Architectural Style Ranch
Level or Stories One Story
New Construction Yes
Others
Tax ID 263131001
Read Less
Want to know what your home might be worth? Contact us for a FREE valuation!

Our team is ready to help you sell your home for the highest possible price ASAP

© 2025 BEAR, CCAR, bridgeMLS. This information is deemed reliable but not verified or guaranteed. This information is being provided by the Bay East MLS or Contra Costa MLS or bridgeMLS. The listings presented here may or may not be listed by the Broker/Agent operating this website.
Bought with ClaudiaScott


