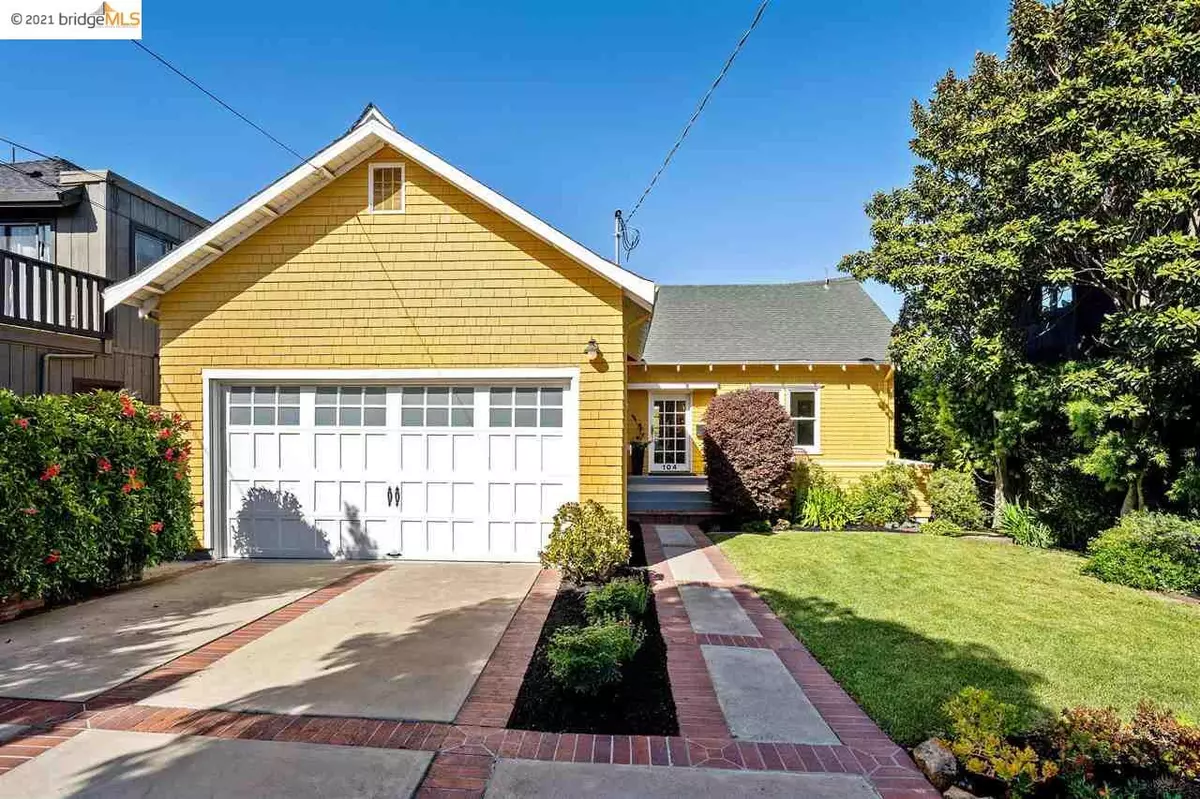$2,185,000
$1,549,000
41.1%For more information regarding the value of a property, please contact us for a free consultation.
104 Sunnyside Ave Piedmont, CA 94611
3 Beds
2 Baths
1,499 SqFt
Key Details
Sold Price $2,185,000
Property Type Single Family Home
Sub Type Single Family Residence
Listing Status Sold
Purchase Type For Sale
Square Footage 1,499 sqft
Price per Sqft $1,457
Subdivision Piedmont
MLS Listing ID 40949576
Sold Date 06/18/21
Bedrooms 3
Full Baths 2
HOA Y/N No
Year Built 1908
Lot Size 5,400 Sqft
Acres 0.12
Property Description
Cheerful and sunny Cape Cod where original charm blends seamlessly with modern upgrades. A lovely arched fireplace centers the living room which boasts french doors that open to the spacious deck. Adjacent is the formal dining room with original built-in cabinetry and the upgraded kitchen sparkles with granite counters, glass front cabinetry, stainless steel and convenient breakfast bar. Open to a comfortable light-filled family room it is indeed the 'heart of the home'. This home boasts three bedrooms and two baths including the primary bedroom suite. Both baths have been completely renovated with sleek spa-like finishes. Two bonus rooms add flexibility and 700+ sq ft. A lower level flex-space is perfect for a home office, gym, or hobbies and the converted garage is a fully finished game-room with space for the everyone. The backyard is private and peaceful with a main level deck, expansive patio, lawn and flagstone seating area. Piedmont schools & services. 84 Walk Score!
Location
State CA
County Alameda
Area Piedmont Zip Code 94611
Interior
Interior Features Bonus/Plus Room, Breakfast Bar, Stone Counters, Updated Kitchen
Heating Forced Air
Cooling None
Flooring Hardwood Flrs Throughout
Fireplaces Number 1
Fireplaces Type Living Room
Fireplace Yes
Window Features Window Coverings
Appliance Dishwasher, Gas Range, Range, Refrigerator, Dryer, Washer
Laundry Dryer, Washer
Exterior
Exterior Feature Garden/Play, Sprinklers Automatic
Garage Spaces 2.0
Pool None
Utilities Available All Public Utilities
Private Pool false
Building
Lot Description Sloped Down
Story 1
Sewer Public Sewer
Water Public
Architectural Style Cape Cod
Level or Stories One Story
New Construction Yes
Schools
School District Piedmont (510) 594-2600
Others
Tax ID 50455319
Read Less
Want to know what your home might be worth? Contact us for a FREE valuation!

Our team is ready to help you sell your home for the highest possible price ASAP

© 2025 BEAR, CCAR, bridgeMLS. This information is deemed reliable but not verified or guaranteed. This information is being provided by the Bay East MLS or Contra Costa MLS or bridgeMLS. The listings presented here may or may not be listed by the Broker/Agent operating this website.
Bought with MelissaEizenberg


