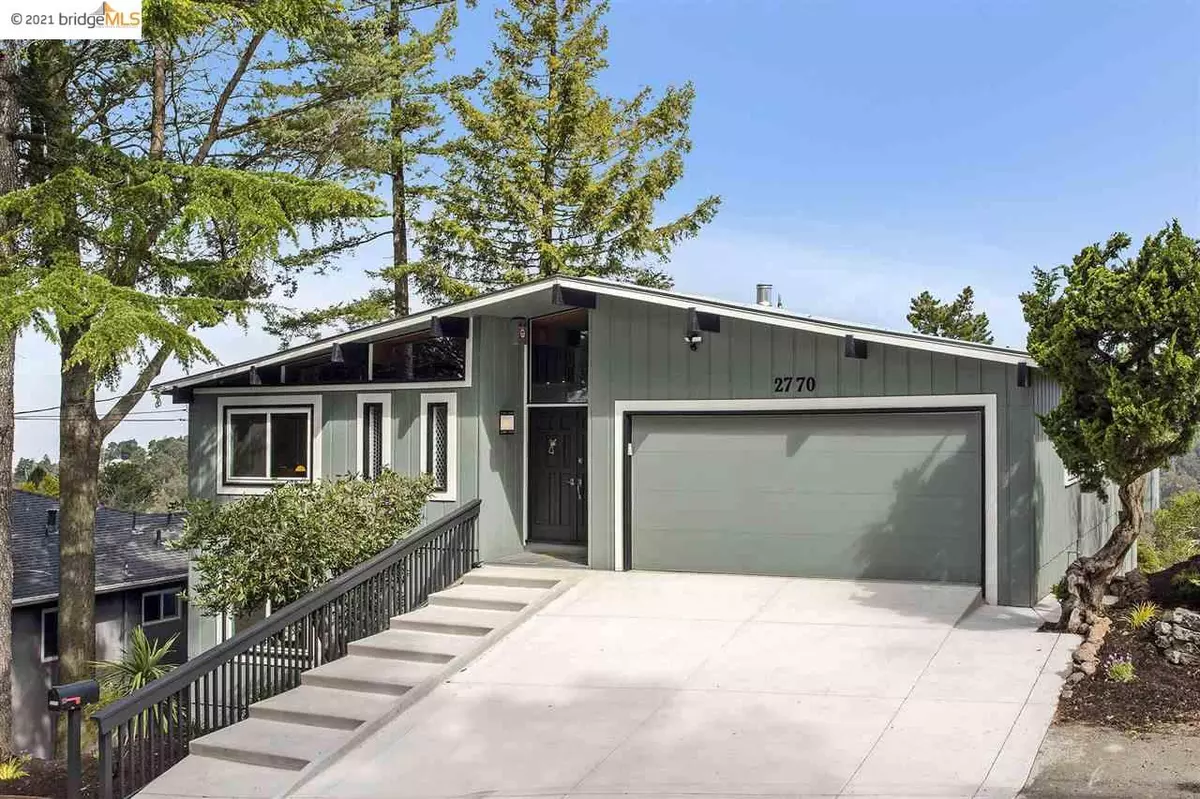$1,700,000
$1,199,000
41.8%For more information regarding the value of a property, please contact us for a free consultation.
2770 Carisbrook Dr Oakland, CA 94611
4 Beds
2.5 Baths
2,862 SqFt
Key Details
Sold Price $1,700,000
Property Type Single Family Home
Sub Type Single Family Residence
Listing Status Sold
Purchase Type For Sale
Square Footage 2,862 sqft
Price per Sqft $593
Subdivision Piedmont Pines
MLS Listing ID 40947596
Sold Date 06/03/21
Bedrooms 4
Full Baths 2
Half Baths 1
HOA Y/N No
Year Built 1971
Lot Size 4,788 Sqft
Acres 0.11
Property Description
Live in luxury with 2,862 sq.ft.* of space this elegant Mid-century modern home has to offer. Located in Piedmont Pines, this magnificent home offers 4 beds, 2.5 baths, and a large home office. Home has been tastefully updated, lovingly maintained and cared-for. As you enter inside, you are wowed by the vaulted wood ceilings and beams, walls of windows letting in the natural light, and the stunning canyon and Bay views. Formal living room with a fireplace, dining room with sitting area by the second fireplace, open kitchen with spacious counter space and contemporary fixtures. The space is large enough for ballroom dancing! Two beautiful expansive decks surrounded by serenity and magnificent views with an adjacent hot tub. 2-car garage with EV charger. Yes, vacation at home or work from home, this home offers it all. Convenient access to Montclair village and regional parks. This opportunity awaits your arrival for the new lifestyle you've been looking for! *Approx. per public record.
Location
State CA
County Alameda
Area Oakland Zip Code 94611
Rooms
Basement Crawl Space
Interior
Interior Features Bonus/Plus Room, Den, Breakfast Bar, Stone Counters
Heating Central, Forced Air
Cooling None
Flooring Hardwood, Tile
Fireplaces Number 1
Fireplaces Type Dining Room, Free Standing, Gas, Living Room
Fireplace Yes
Appliance Dishwasher, Double Oven, Disposal, Gas Range, Refrigerator, Dryer, Washer
Laundry Dryer, Laundry Room, Washer
Exterior
Exterior Feature Landscape Front
Garage Spaces 2.0
Pool None
Utilities Available All Public Utilities
Private Pool false
Building
Lot Description Sloped Down, Regular
Story 2
Water Public
Architectural Style Mid Century Modern
Level or Stories Two Story
New Construction Yes
Others
Tax ID 48D729764
Read Less
Want to know what your home might be worth? Contact us for a FREE valuation!

Our team is ready to help you sell your home for the highest possible price ASAP

© 2025 BEAR, CCAR, bridgeMLS. This information is deemed reliable but not verified or guaranteed. This information is being provided by the Bay East MLS or Contra Costa MLS or bridgeMLS. The listings presented here may or may not be listed by the Broker/Agent operating this website.
Bought with ChristopherNava


