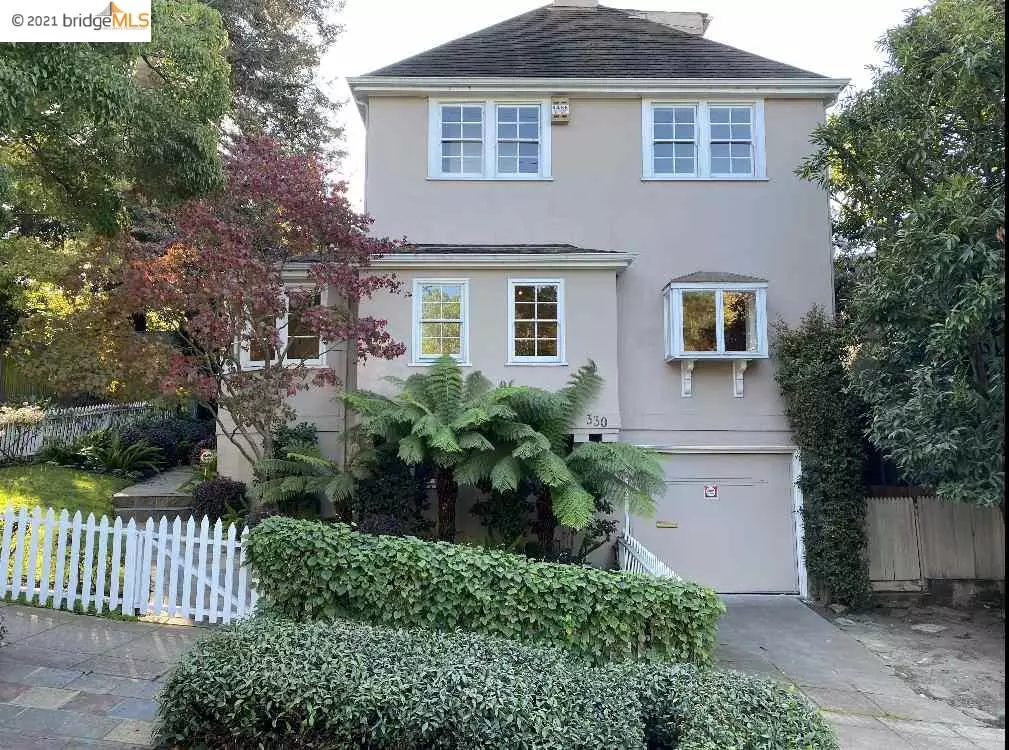$2,826,000
$2,198,000
28.6%For more information regarding the value of a property, please contact us for a free consultation.
330 Ramona Ave Piedmont, CA 94611
4 Beds
3 Baths
2,228 SqFt
Key Details
Sold Price $2,826,000
Property Type Single Family Home
Sub Type Single Family Residence
Listing Status Sold
Purchase Type For Sale
Square Footage 2,228 sqft
Price per Sqft $1,268
Subdivision Central Piedmont
MLS Listing ID 40942777
Sold Date 05/19/21
Bedrooms 4
Full Baths 3
HOA Y/N No
Year Built 1925
Lot Size 3,850 Sqft
Acres 0.09
Property Description
Located in one of the most sought-after neighborhoods in Central Piedmont, 330 Ramona is in close proximity to top-rated K-12 public schools, Mulberry's Market and one block from popular Dracena Park; a wonderful spot for both kids and dogs. This comfortable home with a white picket fence, combines a blend of old-world craftsmanship and modern amenities. A traditional floor plan, with gleaming hardwood floors. The main floor includes a living room with classic marble fireplace, dining room and a chef's kitchen. Off the dining room is an office that is level out to the deck and yard, perfect for outdoor dining. The main floor also has one bedroom and full bath for guests or an au pair. Three bedrooms and two bathrooms are upstairs including the owner’s suite. A finished attic provides an area for play. The lower level includes the laundry room, storage and access to the attached garage. This home is move in ready!
Location
State CA
County Alameda
Area Piedmont Zip Code 94611
Interior
Interior Features Bonus/Plus Room, Formal Dining Room, Office, Breakfast Bar, Stone Counters, Eat-in Kitchen
Heating Forced Air, Individual Rm Controls
Cooling None
Flooring Hardwood, Tile
Fireplaces Number 1
Fireplaces Type Brick, Living Room
Fireplace Yes
Appliance Dishwasher, Disposal, Plumbed For Ice Maker, Microwave, Range, Refrigerator, Self Cleaning Oven, Dryer, Washer, Tankless Water Heater
Laundry 220 Volt Outlet, In Basement
Exterior
Exterior Feature Front Yard, Sprinklers Automatic
Garage Spaces 1.0
Pool None
Private Pool false
Building
Lot Description Regular
Story 1
Sewer Public Sewer
Water Public
Architectural Style Traditional
Level or Stories One Story
New Construction Yes
Others
Tax ID 5045313
Read Less
Want to know what your home might be worth? Contact us for a FREE valuation!

Our team is ready to help you sell your home for the highest possible price ASAP

© 2024 BEAR, CCAR, bridgeMLS. This information is deemed reliable but not verified or guaranteed. This information is being provided by the Bay East MLS or Contra Costa MLS or bridgeMLS. The listings presented here may or may not be listed by the Broker/Agent operating this website.
Bought with SarahAbel



