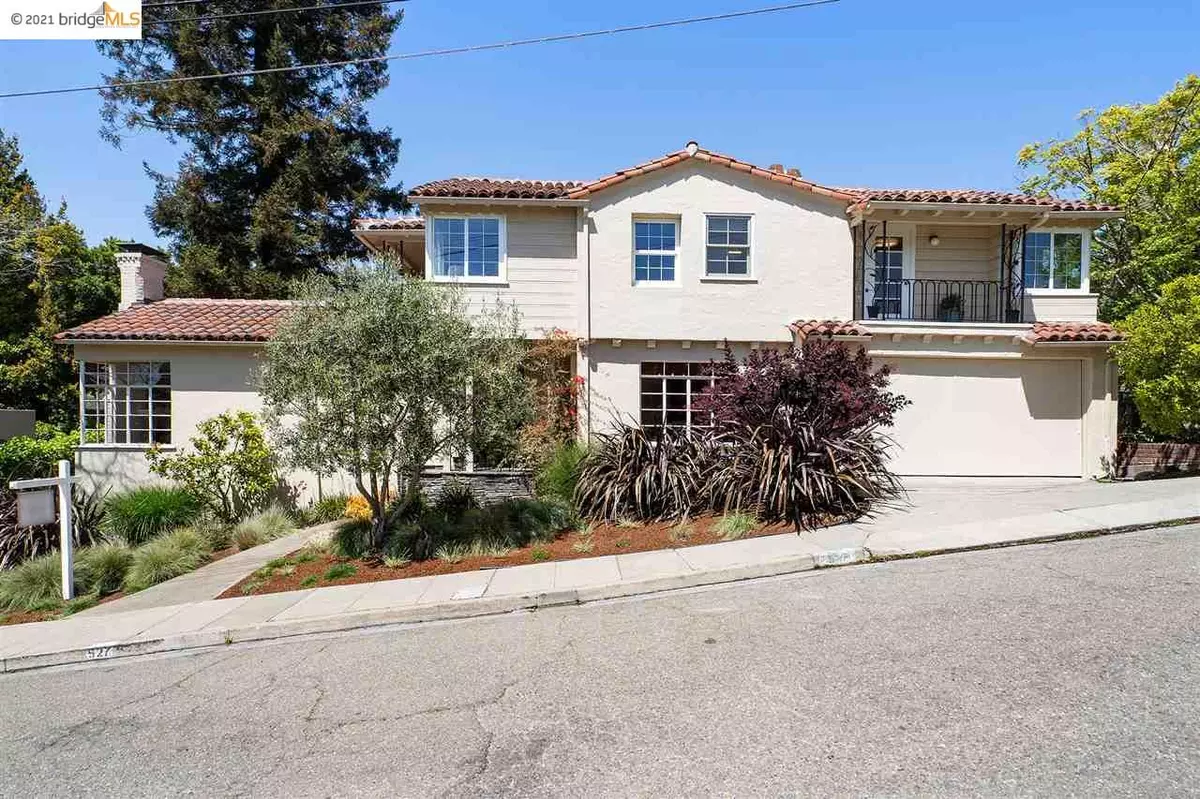$2,880,000
$2,198,000
31.0%For more information regarding the value of a property, please contact us for a free consultation.
527 Blair Ave Piedmont, CA 94611
3 Beds
2.5 Baths
3,095 SqFt
Key Details
Sold Price $2,880,000
Property Type Single Family Home
Sub Type Single Family Residence
Listing Status Sold
Purchase Type For Sale
Square Footage 3,095 sqft
Price per Sqft $930
Subdivision Central Piedmont
MLS Listing ID 40945465
Sold Date 05/07/21
Bedrooms 3
Full Baths 2
Half Baths 1
HOA Y/N No
Year Built 1935
Lot Size 4,100 Sqft
Acres 0.09
Property Description
Just a few short blocks to the center of town and the top-rated Piedmont schools is this elegant Traditional with a Mediterranean flair. Grand living and entertaining spaces, graceful archways and period finishes offer the perfect canvas for the stylish updates from top to bottom. Whether it is level-in access from the two-car garage to the kitchen or bedrooms all on one level, this lovingly maintained home offers comfort and convenience with all of the fine services Piedmont has to offer. Grand formal rooms provide all the space you need for festive parties and holiday feasts. The eat-in kitchen has been remodeled with an eye for clean simplicity - flat panel cabinetry, solid color quartz countertop, double ovens and a French door refrigerator. The primary suite is spacious with a calming spa-like bath and walk-in closet. Downstairs is an expansive family room and an office/bonus room. Contemporary landscaping including a paver patio for play, entertaining or relaxing in the backyard.
Location
State CA
County Alameda
Area Piedmont Zip Code 94611
Interior
Interior Features Family Room, Formal Dining Room, Office, Eat-in Kitchen, Updated Kitchen
Heating Forced Air
Cooling None
Flooring Carpet, Hardwood, Tile
Fireplaces Number 2
Fireplaces Type Brick, Family Room, Living Room, Wood Burning
Fireplace Yes
Appliance Dishwasher, Disposal, Refrigerator, Dryer, Washer, Gas Water Heater
Laundry Dryer, Gas Dryer Hookup, Laundry Closet, Washer
Exterior
Exterior Feature Back Yard, Front Yard, Garden/Play, Sprinklers Automatic
Garage Spaces 2.0
Pool None
Private Pool false
Building
Lot Description Level, Regular, Landscape Back, Landscape Front
Sewer Public Sewer
Water Public
Architectural Style Mediterranean
Level or Stories Three or More Stories
New Construction Yes
Others
Tax ID 50462116
Read Less
Want to know what your home might be worth? Contact us for a FREE valuation!

Our team is ready to help you sell your home for the highest possible price ASAP

© 2024 BEAR, CCAR, bridgeMLS. This information is deemed reliable but not verified or guaranteed. This information is being provided by the Bay East MLS or Contra Costa MLS or bridgeMLS. The listings presented here may or may not be listed by the Broker/Agent operating this website.
Bought with AnnaBahnson



