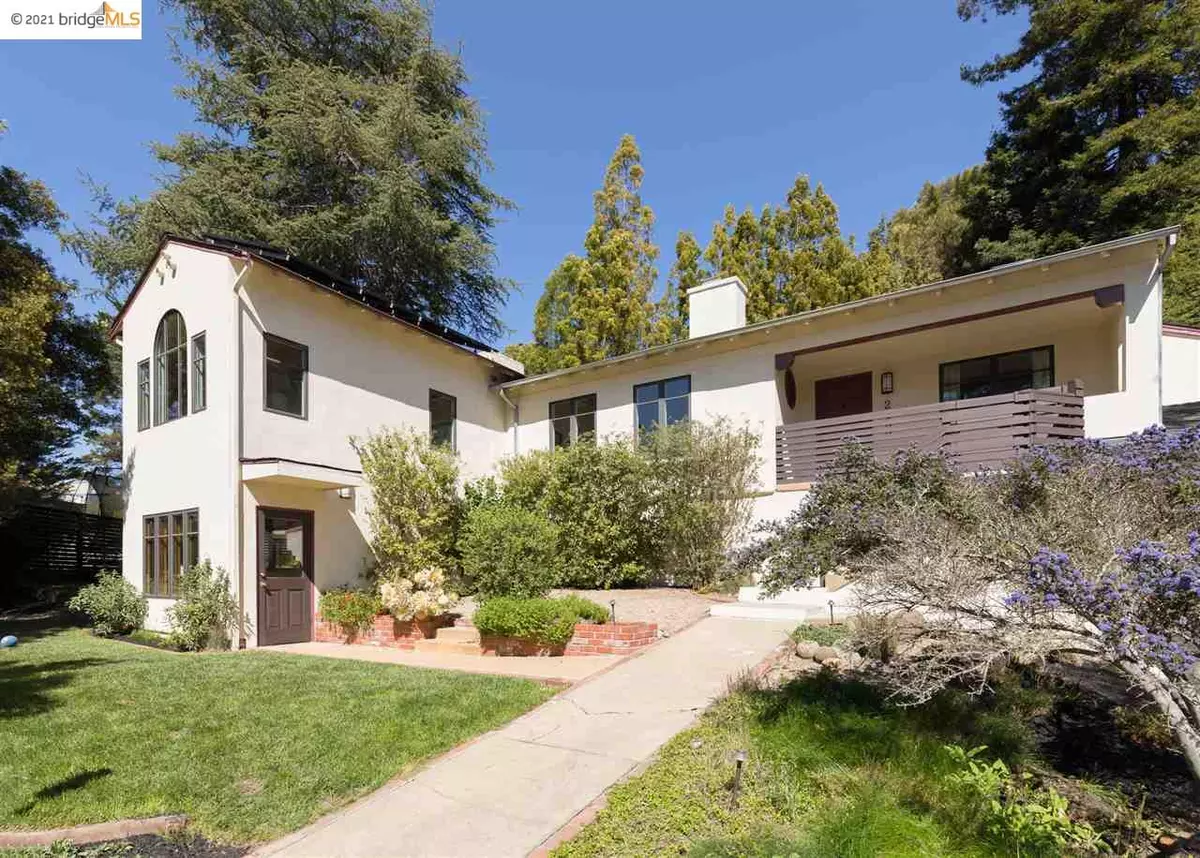$1,685,000
$1,195,000
41.0%For more information regarding the value of a property, please contact us for a free consultation.
2600 Camino Lenada Oakland, CA 94611
4 Beds
3 Baths
2,192 SqFt
Key Details
Sold Price $1,685,000
Property Type Single Family Home
Sub Type Single Family Residence
Listing Status Sold
Purchase Type For Sale
Square Footage 2,192 sqft
Price per Sqft $768
Subdivision Piedmont Pines
MLS Listing ID 40943468
Sold Date 05/14/21
Bedrooms 4
Full Baths 3
HOA Y/N No
Year Built 1938
Lot Size 9,975 Sqft
Acres 0.23
Property Description
Nestled in the foothills of Piedmont Pines, just a few minutes from Montclair Village, sits this California Mission Revival style home. Built in 1938 and expanded in 2008, this property offers an elegant living room with a wood-burning fireplace, a spacious dining room, a bright den, and a kitchen with access to outdoor spaces. The picturesque exterior features wrap around the home, from the front porch, to the grass lined side yard, to the backyard with two well spaced levels unfolding out beyond redwood trees to a garden play area complete with slide and tree house. The primary bedroom features a full en-suite bathroom. Up the split level two bedrooms allow access to the outdoor spaces. A lower level bedroom with separate entry has an en-suite full bath, perfect for a guest bedroom or that coveted home office space. The attached high and wide garage is accessible via partial basement.
Location
State CA
County Alameda
Area Oakland Zip Code 94611
Rooms
Basement Partial
Interior
Interior Features Au Pair, Bonus/Plus Room, Den, Family Room, Formal Dining Room, Rec/Rumpus Room, Storage, Utility Room, Counter - Solid Surface, Stone Counters
Heating Forced Air
Cooling Ceiling Fan(s), Central Air
Flooring Concrete, Hardwood
Fireplaces Number 1
Fireplaces Type Living Room, Wood Burning
Fireplace Yes
Window Features Window Coverings
Appliance Disposal, Free-Standing Range, Refrigerator, Gas Water Heater
Laundry Hookups Only
Exterior
Exterior Feature Back Yard, Front Yard, Garden/Play, Side Yard, Sprinklers Front, Terraced Up, Garden, Yard Space
Garage Spaces 1.0
Pool None
View Y/N true
View Trees/Woods
Private Pool false
Building
Lot Description Sloped Up
Sewer Public Sewer
Water Public
Architectural Style Spanish
Level or Stories Multi/Split
New Construction Yes
Others
Tax ID 48D722929
Read Less
Want to know what your home might be worth? Contact us for a FREE valuation!

Our team is ready to help you sell your home for the highest possible price ASAP

© 2025 BEAR, CCAR, bridgeMLS. This information is deemed reliable but not verified or guaranteed. This information is being provided by the Bay East MLS or Contra Costa MLS or bridgeMLS. The listings presented here may or may not be listed by the Broker/Agent operating this website.
Bought with DavidGunderman


