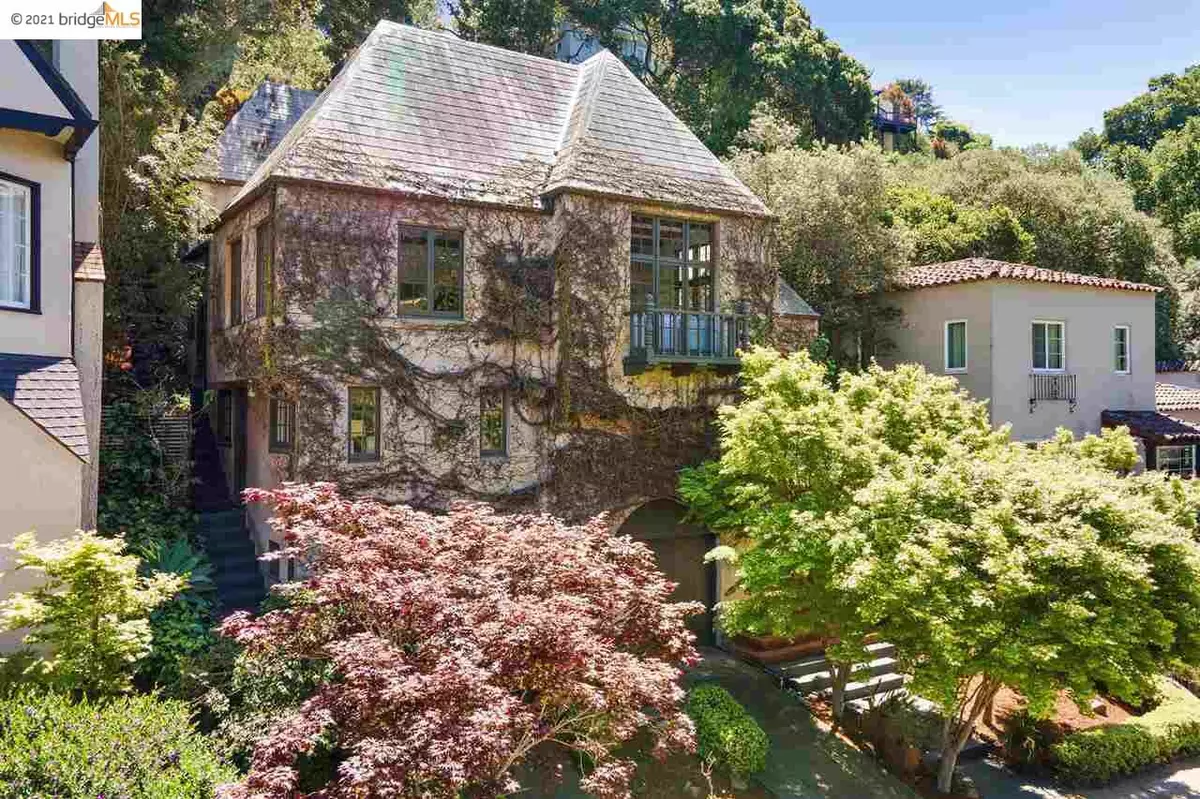$1,765,000
$1,595,000
10.7%For more information regarding the value of a property, please contact us for a free consultation.
1563 Trestle Glen Rd Oakland, CA 94610
4 Beds
3 Baths
2,615 SqFt
Key Details
Sold Price $1,765,000
Property Type Single Family Home
Sub Type Single Family Residence
Listing Status Sold
Purchase Type For Sale
Square Footage 2,615 sqft
Price per Sqft $674
Subdivision Crocker Hghlands
MLS Listing ID 40947948
Sold Date 06/04/21
Bedrooms 4
Full Baths 3
HOA Y/N No
Year Built 1924
Lot Size 0.283 Acres
Acres 0.28
Property Description
Create you own Happily Ever After in this lovely Storybook Home. The architectural details are magnificent. The property includes an attached in law with kitchen. A lush landscape of Japanese maples, flowering vines, and native plants line the brick steps leading up to the front door, where a graceful foyer introduces the 4-bedroom, 3-bathroom home. Refinished original oak floors grace the curved staircase leading to the stunning living room, where beamed ceilings, multi-paned windows, charming fireplace and arched silhouettes are the epitome of approachable elegance. A wide arched opening leads to the dining room, suffused with natural light, with ample room to gather. For avid cooks and busy families alike, the kitchen is the center of daily life—and a place where both beauty and function are more important than ever. Illuminated by the skylight, newly installed black-and-white tile against crisp white cabinetry keep the kitchen feeling fresh, and the new commercial-style range.
Location
State CA
County Alameda
Area Oakland Zip Code 94610
Interior
Interior Features Au Pair, Counter - Solid Surface
Heating Forced Air
Cooling None
Flooring Hardwood, Laminate, Tile
Fireplaces Number 1
Fireplaces Type Wood Burning
Fireplace Yes
Appliance Dishwasher, Disposal, Gas Range, Refrigerator, Dryer, Washer, Gas Water Heater
Laundry Dryer, Laundry Room, Washer
Exterior
Exterior Feature Terraced Back, Terraced Up
Garage Spaces 2.0
Pool None
Private Pool false
Building
Lot Description Sloped Up
Sewer Private Sewer
Architectural Style Traditional
Level or Stories Three or More Stories
New Construction Yes
Others
Tax ID 2460833
Read Less
Want to know what your home might be worth? Contact us for a FREE valuation!

Our team is ready to help you sell your home for the highest possible price ASAP

© 2024 BEAR, CCAR, bridgeMLS. This information is deemed reliable but not verified or guaranteed. This information is being provided by the Bay East MLS or Contra Costa MLS or bridgeMLS. The listings presented here may or may not be listed by the Broker/Agent operating this website.
Bought with KarthigaSatkunanandan



