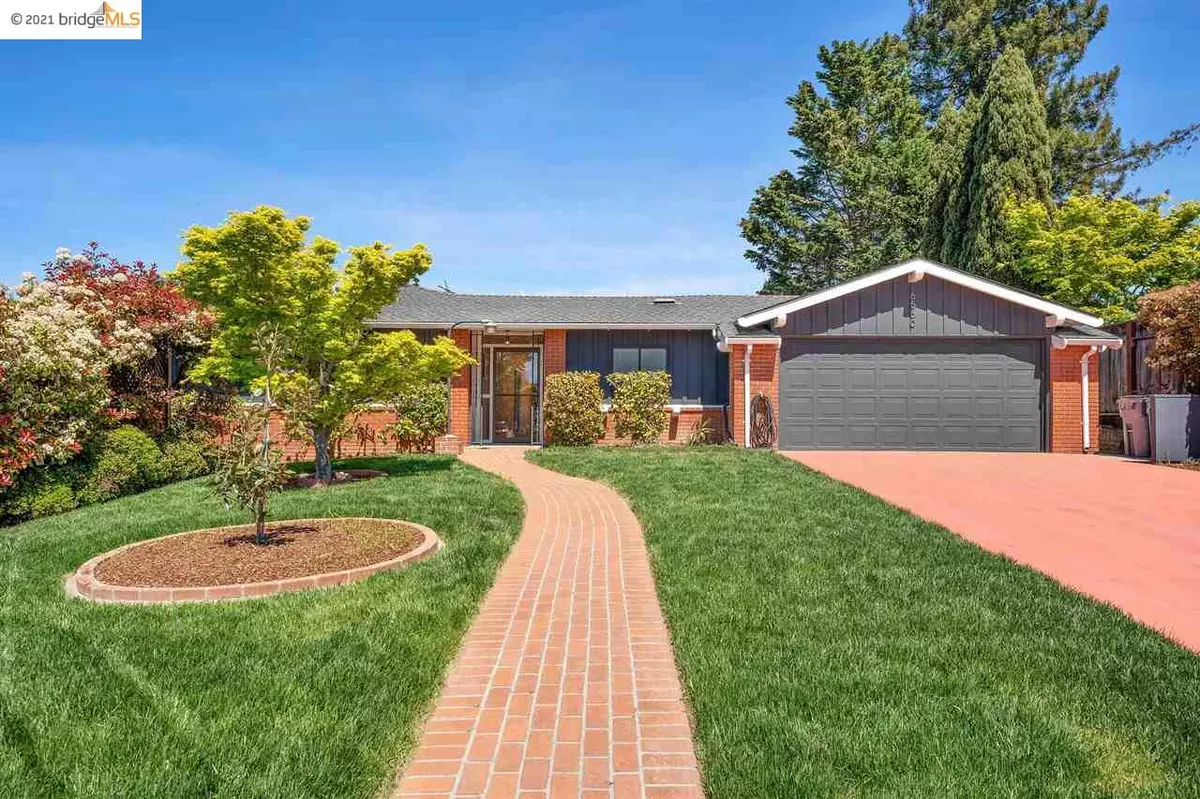$2,100,000
$1,495,000
40.5%For more information regarding the value of a property, please contact us for a free consultation.
6550 Dawes St Oakland, CA 94611
4 Beds
3 Baths
3,170 SqFt
Key Details
Sold Price $2,100,000
Property Type Single Family Home
Sub Type Single Family Residence
Listing Status Sold
Purchase Type For Sale
Square Footage 3,170 sqft
Price per Sqft $662
Subdivision Piedmont Side
MLS Listing ID 40947894
Sold Date 05/14/21
Bedrooms 4
Full Baths 3
HOA Y/N No
Year Built 1962
Lot Size 0.257 Acres
Acres 0.26
Property Description
California Ranch Style Living-Located on a premier street on the Piedmont Side of Montclair this mid-century home features a level entry floor plan on a mostly level .26 acre parcel. The main floor of this 3100+ sq ft home highlights a spacious vaulted living room with period, stacked sandstone fireplace, formal dining room, kitchen and family room combination along with 3 bdrms and 2 baths. The main level is accentuated by a grand entertaining central courtyard. The lower level contains a guest bedroom, family room, laundry, full bath, plus a bonus room for a home office or workout room. In addition, a full-size workshop, 2 car garage plus RV Parking complete this well planned home. The spacious parcel affords you many gardening possibilities, privacy and views of the Montclair hills; all within an easy stroll to Montclair Village shops and restaurants. How you choose to place your personal stamp and modern vision on this custom ranch home will be with you over many years to come
Location
State CA
County Alameda
Area Oakland Zip Code 94611
Rooms
Basement Crawl Space, Partial
Interior
Interior Features Bonus/Plus Room, Family Room, Formal Dining Room, Kitchen/Family Combo, Rec/Rumpus Room, Storage, Workshop, Laminate Counters, Pantry, Wet Bar
Heating Fireplace(s), Forced Air
Cooling None
Flooring Carpet, Hardwood
Fireplaces Number 1
Fireplaces Type Brick, Living Room
Fireplace Yes
Appliance Solar Water Heater Owned, Dishwasher, Disposal, Gas Range, Microwave, Oven, Refrigerator, Gas Water Heater, Solar Hot Water, ENERGY STAR Qualified Appliances
Laundry Hookups Only, In Basement
Exterior
Exterior Feature Backyard, Garden, Back Yard, Front Yard, Garden/Play, Sprinklers Automatic, Sprinklers Back, Sprinklers Front, Storage
Garage Spaces 2.0
Pool None
Utilities Available All Public Utilities
View Y/N true
View Canyon, Forest, Trees/Woods
Handicap Access Other
Private Pool false
Building
Lot Description Level, Premium Lot, Regular, Front Yard, Landscape Back, Landscape Front
Story 2
Foundation Combination, Concrete
Sewer Public Sewer
Water Public
Architectural Style Ranch, Mid Century Modern
Level or Stories Two Story
New Construction Yes
Others
Tax ID 48C7182194
Read Less
Want to know what your home might be worth? Contact us for a FREE valuation!

Our team is ready to help you sell your home for the highest possible price ASAP

© 2024 BEAR, CCAR, bridgeMLS. This information is deemed reliable but not verified or guaranteed. This information is being provided by the Bay East MLS or Contra Costa MLS or bridgeMLS. The listings presented here may or may not be listed by the Broker/Agent operating this website.
Bought with MatthewHeafey



