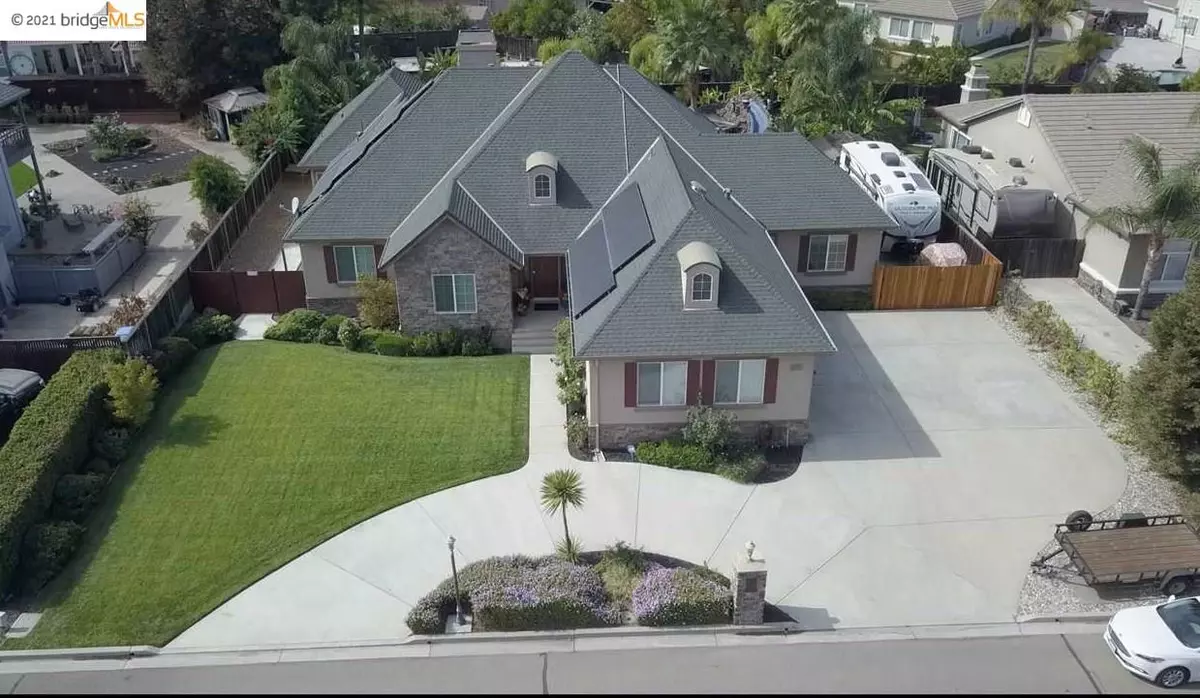$1,175,000
$1,099,000
6.9%For more information regarding the value of a property, please contact us for a free consultation.
4319 SILVERADO Oakley, CA 94561
3 Beds
3 Baths
3,039 SqFt
Key Details
Sold Price $1,175,000
Property Type Single Family Home
Sub Type Single Family Residence
Listing Status Sold
Purchase Type For Sale
Square Footage 3,039 sqft
Price per Sqft $386
Subdivision Silverado Crest
MLS Listing ID 40942076
Sold Date 05/07/21
Bedrooms 3
Full Baths 3
HOA Y/N No
Year Built 2001
Lot Size 0.350 Acres
Acres 0.35
Property Description
Looking to Vacation in your own back yard? This is the home you have been dreaming about!! This home features 3 bedrooms plus a Den. Three full baths, Kitchen/formal Dining area, Bright and open Master suite,Walk in closet,Master bath has heated floors, electric fireplace for cold mornings, jacuzzi tub, walk in shower. Indoor laundry room with cabinets and sink. This Back yard was featured in San Joaquin magazine. Beautiful salt water pool with slide, attached hot tub. TIKI Bar with 3 bar stools ,TIKI HUT, Fire Pit, Tiki torches, water fall, pond, plumbed for fish, Outdoor gas BBQ Covered Patio, Refrigerator, sink, on demand hot water, and ice maker. surround sound,security cameras. This yard is an entertainers dream!! Garage has 12 foot ceilings, lots of storage above garage, Side Yard access for RV, Solar agreement, 10x10 utility shed with electricity -- You must see this home in person
Location
State CA
County Contra Costa
Area Oakley
Rooms
Other Rooms Shed(s)
Interior
Interior Features Dining Area, Family Room, Formal Dining Room, Counter - Solid Surface, Tile Counters
Heating Zoned
Cooling Ceiling Fan(s), Zoned
Flooring Tile
Fireplaces Number 1
Fireplaces Type Family Room
Fireplace Yes
Appliance Dishwasher, Disposal, Gas Range, Microwave, Refrigerator
Laundry Cabinets, Laundry Room, Sink
Exterior
Exterior Feature Front Yard, Side Yard
Garage Spaces 3.0
Pool In Ground, Pool/Spa Combo
Private Pool false
Building
Lot Description Premium Lot, Regular
Story 1
Foundation Raised
Sewer Public Sewer
Water Public
Architectural Style Craftsman
Level or Stories One Story
New Construction Yes
Read Less
Want to know what your home might be worth? Contact us for a FREE valuation!

Our team is ready to help you sell your home for the highest possible price ASAP

© 2025 BEAR, CCAR, bridgeMLS. This information is deemed reliable but not verified or guaranteed. This information is being provided by the Bay East MLS or Contra Costa MLS or bridgeMLS. The listings presented here may or may not be listed by the Broker/Agent operating this website.
Bought with CathleenGriebling


