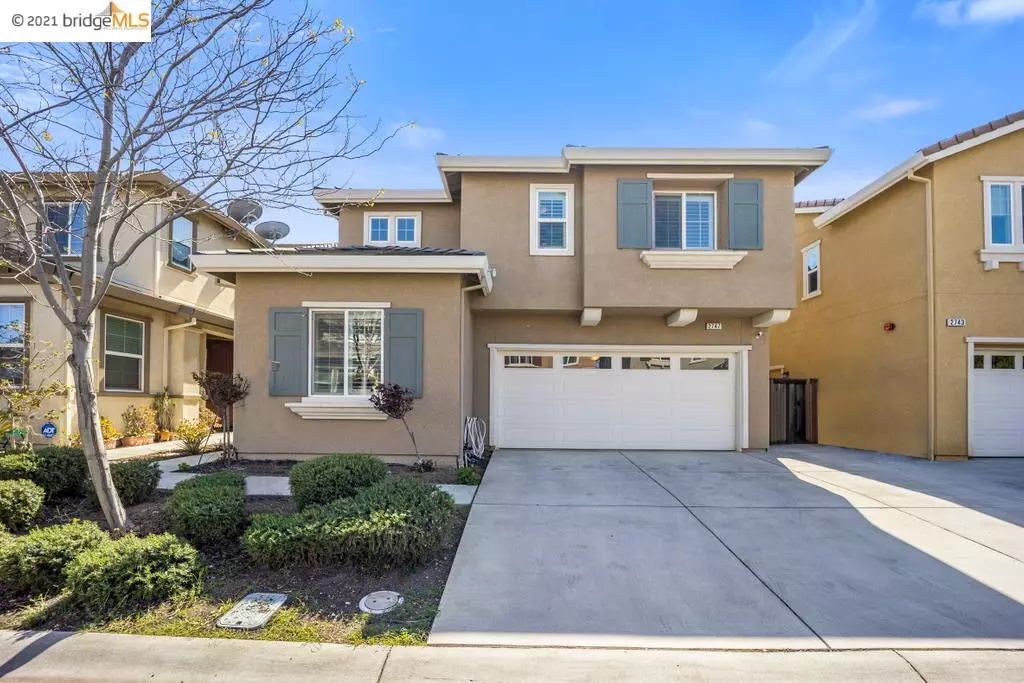$630,000
$589,000
7.0%For more information regarding the value of a property, please contact us for a free consultation.
2747 Gracie Place Fairfield, CA 94533
4 Beds
3.5 Baths
2,195 SqFt
Key Details
Sold Price $630,000
Property Type Single Family Home
Sub Type Single Family Residence
Listing Status Sold
Purchase Type For Sale
Square Footage 2,195 sqft
Price per Sqft $287
Subdivision Not Listed
MLS Listing ID 40942388
Sold Date 04/28/21
Bedrooms 4
Full Baths 3
Half Baths 1
HOA Fees $91/mo
HOA Y/N Yes
Year Built 2015
Lot Size 3,420 Sqft
Acres 0.08
Property Description
Your wait is over! This home has stunning upgrades w/designer touches worth of $28k. Extended cabinets in the kitchen w/Center Granite Counter Tops Island, Dining area, Luminous recessed lighting, spacious pantry & a gas stove. Includes gorgeous laminate flooring & Plantation Shutters window thru out downstairs, upgraded stainless kitchen appliances, shaker style cabinets! Owned 6 panels Solar Power Energy! Enjoy the convenience of a Jr. Suite downstairs w/Full bathroom. Living/Family room area has built-in surround sound speakers w/fireplace. Upstairs has loft; perfect for entertainment, working from home setup or workout area. Invite yourself into Master Bedroom w/2 walk-in closets & dual sinks. Kids will get to enjoy the backyard playground during Recess from Zoom Schooling. Home is privately located in the cul-de-sac in the Top Rated Travis USD, near Travis Air Force Base & David Grant Medical Center & Train Station. Visit Virtual Tour @ www.2747Gracie.com
Location
State CA
County Solano
Area Solano County
Interior
Interior Features Counter - Solid Surface, Eat-in Kitchen, Kitchen Island, Pantry, Sound System
Heating Gravity, Natural Gas, Central, Fireplace(s)
Cooling Ceiling Fan(s), Central Air
Flooring Carpet, Laminate, Tile
Fireplaces Number 1
Fireplaces Type Living Room
Fireplace Yes
Window Features Double Pane Windows
Appliance Dishwasher, Gas Range, Microwave, Refrigerator, Dryer, Washer
Laundry Dryer, Laundry Room, Washer, Cabinets, Sink, Upper Level
Exterior
Exterior Feature Backyard, Back Yard, Garden/Play
Garage Spaces 2.0
Pool None
View Y/N false
View None
Handicap Access None
Private Pool false
Building
Lot Description Cul-De-Sac
Story 2
Foundation Slab
Sewer Public Sewer
Water Public
Architectural Style Contemporary
Level or Stories Two Story
New Construction Yes
Others
Tax ID 0166291200
Read Less
Want to know what your home might be worth? Contact us for a FREE valuation!

Our team is ready to help you sell your home for the highest possible price ASAP

© 2025 BEAR, CCAR, bridgeMLS. This information is deemed reliable but not verified or guaranteed. This information is being provided by the Bay East MLS or Contra Costa MLS or bridgeMLS. The listings presented here may or may not be listed by the Broker/Agent operating this website.
Bought with Non MemberOut Of Area


