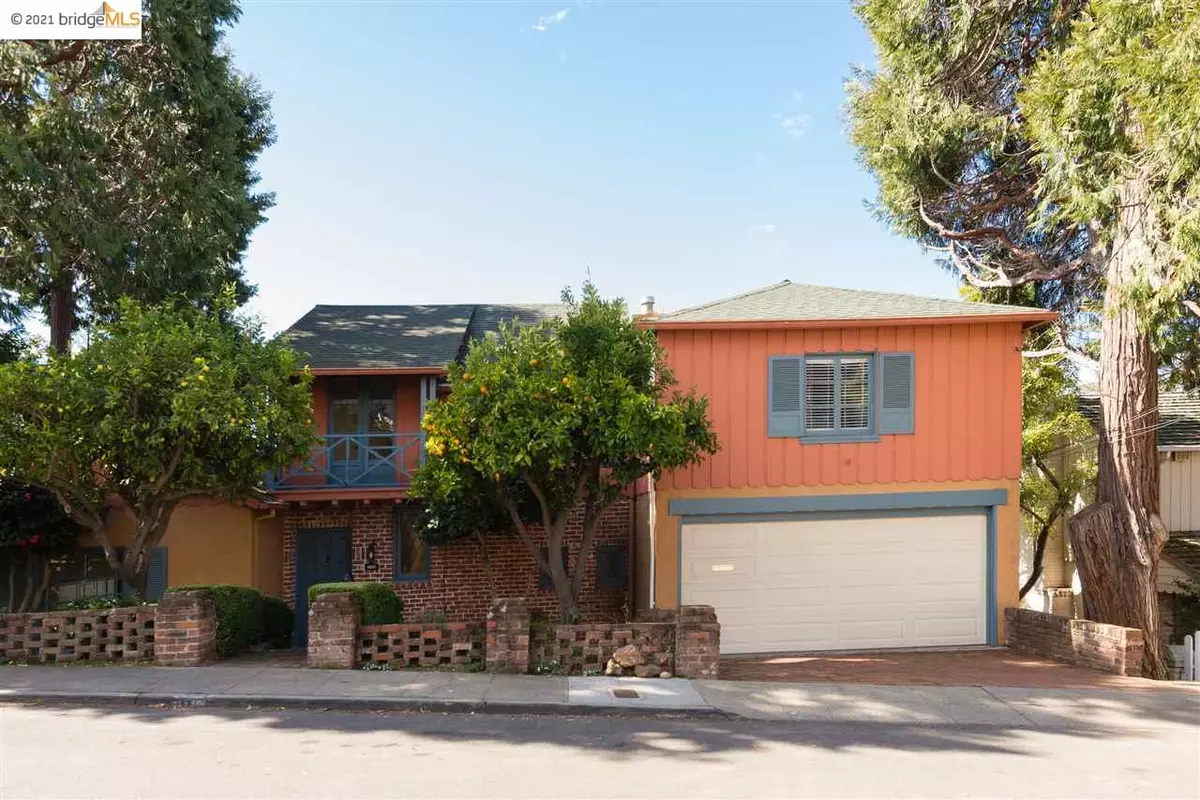$1,659,000
$1,395,000
18.9%For more information regarding the value of a property, please contact us for a free consultation.
4331 Bridgeview Dr Oakland, CA 94602
4 Beds
2.5 Baths
3,377 SqFt
Key Details
Sold Price $1,659,000
Property Type Single Family Home
Sub Type Single Family Residence
Listing Status Sold
Purchase Type For Sale
Square Footage 3,377 sqft
Price per Sqft $491
Subdivision Oakmore Highland
MLS Listing ID 40938468
Sold Date 03/30/21
Bedrooms 4
Full Baths 2
Half Baths 1
HOA Fees $6/ann
HOA Y/N Yes
Year Built 1936
Lot Size 5,070 Sqft
Acres 0.12
Property Description
OAKMORE 1936 Classic – Move-in ready! If location is key, this property unlocks it all. On a quiet street, a two-minute stroll takes you to Rocky's Market and eateries. Nature lovers will hike the Bridgeview trail at the end of the block. Commuters get easy freeway access and buses within a 5-minute walk. But coming home is the best. A graceful foyer opens to Formal Dining and a Living Room with vaulted ceiling and fireplace, all with random plank oak floors. Two steps down is a tucked-away half bath. A sunny eat-in kitchen has a pantry and vintage O'keefe & Merritt stove. Up a curved stairway you'll find the main bath and 3 spacious bedrooms: a master plus two connected by a small bath…and a tiny one. There's even a “crow's nest” for star-gazing and views! The party starts on the lower level, another 1500± sq ft…built-in bar, rec room with fireplace, pool hall (table inc), bonus space galore. Guest suite? ADU? Possibilities! Fenced back yard includes patios and flat grassy play area.
Location
State CA
County Alameda
Area Oakland Zip Code 94602
Rooms
Basement Crawl Space
Interior
Interior Features Utility Room, Tile Counters
Heating Forced Air, Natural Gas
Cooling None
Flooring Hardwood, Laminate, Tile
Fireplaces Number 2
Fireplaces Type Family Room, Other
Fireplace Yes
Appliance Dishwasher, Gas Range, Refrigerator, Dryer, Washer, Gas Water Heater
Laundry Dryer, In Garage, Washer
Exterior
Exterior Feature Backyard, Back Yard, Front Yard, Sprinklers Automatic, Sprinklers Back, Landscape Back, Landscape Front, Private Entrance
Garage Spaces 2.0
Pool None
Utilities Available All Public Utilities
View Y/N true
View Bay, City
Private Pool false
Building
Lot Description Sloped Down
Foundation Concrete
Sewer Public Sewer
Water Public
Architectural Style Other
Level or Stories Three or More Stories
New Construction Yes
Schools
School District Oakland (510) 879-8111
Others
Tax ID 29A132813
Read Less
Want to know what your home might be worth? Contact us for a FREE valuation!

Our team is ready to help you sell your home for the highest possible price ASAP

© 2024 BEAR, CCAR, bridgeMLS. This information is deemed reliable but not verified or guaranteed. This information is being provided by the Bay East MLS or Contra Costa MLS or bridgeMLS. The listings presented here may or may not be listed by the Broker/Agent operating this website.
Bought with GlennieKramer-baker


