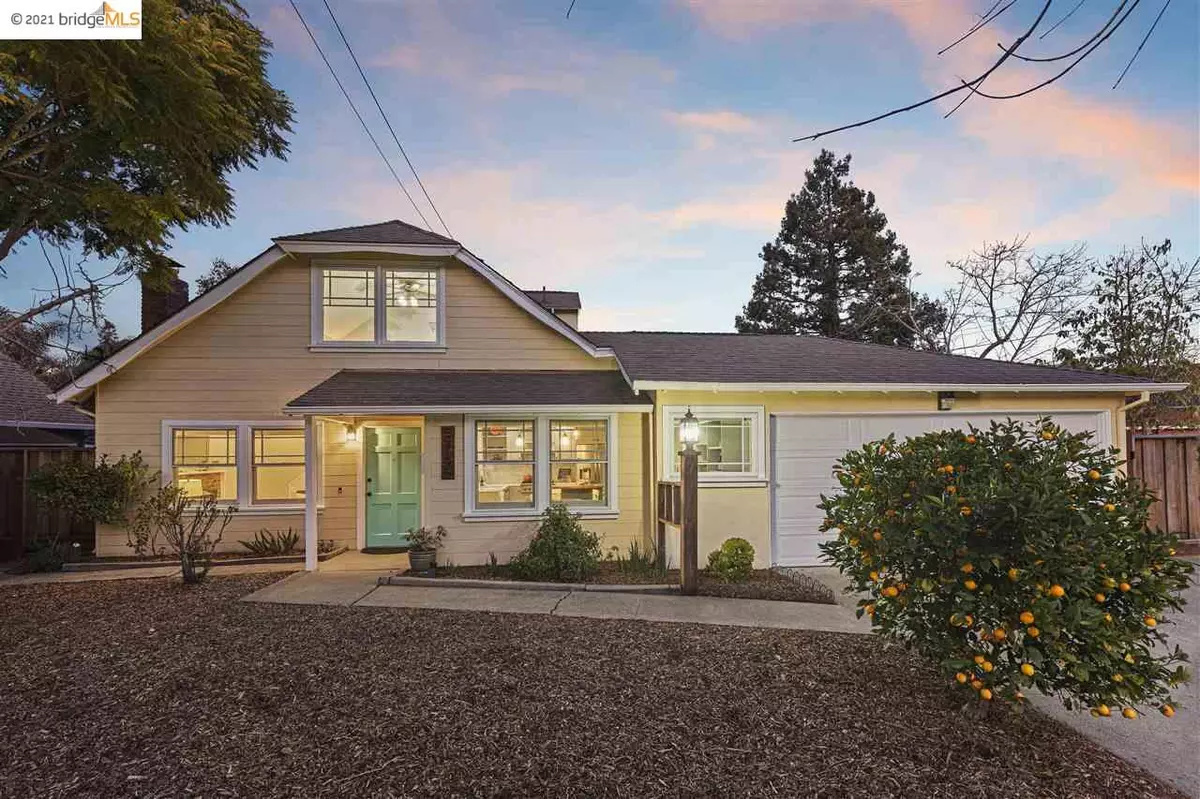$830,000
$625,000
32.8%For more information regarding the value of a property, please contact us for a free consultation.
5765 Robinhood Dr El Sobrante, CA 94803
4 Beds
2 Baths
1,205 SqFt
Key Details
Sold Price $830,000
Property Type Single Family Home
Sub Type Single Family Residence
Listing Status Sold
Purchase Type For Sale
Square Footage 1,205 sqft
Price per Sqft $688
Subdivision Sherwood Forest
MLS Listing ID 40937084
Sold Date 03/10/21
Bedrooms 4
Full Baths 2
HOA Y/N No
Year Built 1955
Lot Size 6,825 Sqft
Acres 0.16
Property Description
This is such a great house! Escape being squished in the city and spread out. Ideally located in the Sherwood Forest neighborhood, this substantial, corner lot home checks off everyone's needs with four bedrooms and two baths on two floors. Nice updates throughout. Redone kitchen with walk-in pantry, double oven, and double sinks for food prep. Two bedrooms level-in, with no steps from entry. Two more bedrooms upstairs. If you've been looking forward to having a home office, decide whether to set up shop upstairs or downstairs. Superb light. French door access to the backyard from both floors. Covered deck and huge patio. Includes fountain and sandbox. Embrace the firepit kind of life and maybe add chickens. There are two driveways, RV parking, and many fruit trees in the yard. Take in views of rolling hills from the primary bedroom upstairs. Spend time on a large second story balcony with a giant sequoia across the way, and listen for owls.
Location
State CA
County Contra Costa
Area El Sobrante County
Interior
Interior Features Dining Area, Kitchen/Family Combo, Breakfast Bar, Counter - Solid Surface, Eat-in Kitchen, Kitchen Island, Pantry, Updated Kitchen
Heating Wall Furnace
Cooling Ceiling Fan(s)
Flooring Engineered Wood, Hardwood, Tile
Fireplaces Number 1
Fireplaces Type Brick, Living Room
Fireplace Yes
Window Features Double Pane Windows, Greenhouse Window(s), Screens, Window Coverings
Appliance Dishwasher, Double Oven, Gas Range, Dryer, Washer, Tankless Water Heater
Laundry Gas Dryer Hookup
Exterior
Exterior Feature Backyard, Back Yard, Front Yard, Garden/Play, Side Yard, Sprinklers Automatic, Sprinklers Back, Entry Gate, Landscape Back, Landscape Front
Garage Spaces 2.0
Pool None
Private Pool false
Building
Lot Description Corner Lot, Cul-De-Sac, Level, Other, Front Yard, Landscape Back, Landscape Front
Story 2
Sewer Public Sewer
Water Public
Architectural Style Cottage, Custom
Level or Stories Two Story
New Construction Yes
Others
Tax ID 433082013
Read Less
Want to know what your home might be worth? Contact us for a FREE valuation!

Our team is ready to help you sell your home for the highest possible price ASAP

© 2024 BEAR, CCAR, bridgeMLS. This information is deemed reliable but not verified or guaranteed. This information is being provided by the Bay East MLS or Contra Costa MLS or bridgeMLS. The listings presented here may or may not be listed by the Broker/Agent operating this website.
Bought with SarahRidge


