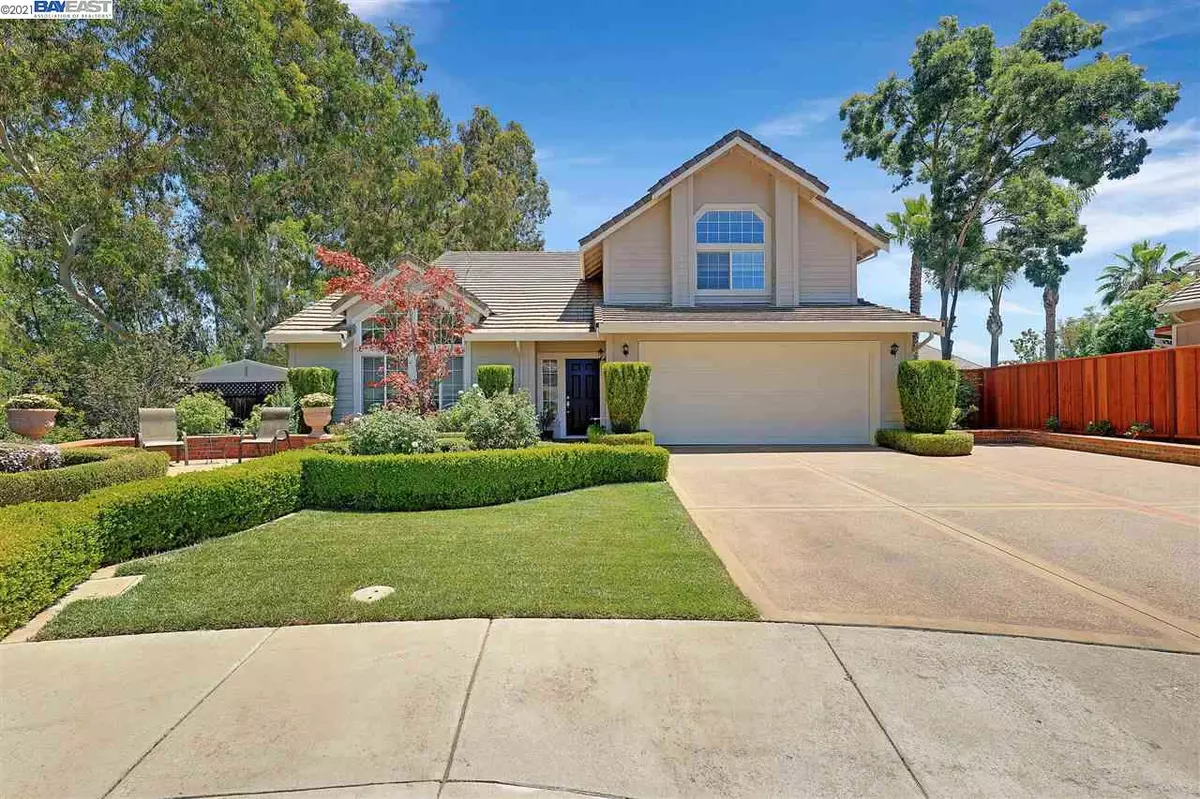$1,515,000
$1,199,000
26.4%For more information regarding the value of a property, please contact us for a free consultation.
83 Mosswood Ct Livermore, CA 94551
4 Beds
3 Baths
2,496 SqFt
Key Details
Sold Price $1,515,000
Property Type Single Family Home
Sub Type Single Family Residence
Listing Status Sold
Purchase Type For Sale
Square Footage 2,496 sqft
Price per Sqft $606
Subdivision Murietta Meadows
MLS Listing ID 40957839
Sold Date 08/11/21
Bedrooms 4
Full Baths 3
HOA Y/N No
Year Built 1994
Lot Size 8,068 Sqft
Acres 0.19
Property Description
Gorgeous home at the back of the cul-de-sac. Beautifully landscaped front yard w/aggregate concrete driveway & walks, custom brick work, extra wide driveway. 4 bedrooms,(1 bedroom downstairs is used as den/office: no closet) 3 bathrooms( all remodeled), 2 car garage w/roll up door and opener, approx. 2500 square feet on a 8,000+ square foot lot, large living room with vaulted ceiling, formal dining room w/vaulted ceiling, big family room w/fireplace, recessed lighting, crown molding & surround sound. Gourmet kitchen with granite counters , stainless steel appliances including gas stove,oven & hood, dishwasher,refrigerator, large single bin sink. freshly painted cabinets w/new hardware, recessed lighting, pantry and breakfast area. Gorgeous backyard w/arbor, hot tub, built in BBQ, aggregate decking, newer fencing, auto sprinklers. Freshly painted inside & out, new LVT flooring. Central A/C, dual pane windows, raised panel doors, inside laundry, plus more. O/H Sat/Sun 1-4pm.
Location
State CA
County Alameda
Area Livermore
Rooms
Other Rooms Shed(s)
Interior
Interior Features Family Room, Formal Dining Room, Stone Counters, Eat-in Kitchen, Pantry, Updated Kitchen
Heating Forced Air
Cooling Ceiling Fan(s), Central Air
Flooring Carpet, Laminate, Tile
Fireplaces Number 1
Fireplaces Type Family Room
Fireplace Yes
Window Features Double Pane Windows
Appliance Dishwasher, Gas Range, Refrigerator
Laundry Laundry Room
Exterior
Exterior Feature Sprinklers Automatic
Garage Spaces 2.0
Private Pool false
Building
Lot Description Cul-De-Sac, Premium Lot
Story 2
Foundation Slab
Sewer Public Sewer
Water Public
Architectural Style Contemporary
Level or Stories Two Story
New Construction Yes
Others
Tax ID 9917837
Read Less
Want to know what your home might be worth? Contact us for a FREE valuation!

Our team is ready to help you sell your home for the highest possible price ASAP

© 2024 BEAR, CCAR, bridgeMLS. This information is deemed reliable but not verified or guaranteed. This information is being provided by the Bay East MLS or Contra Costa MLS or bridgeMLS. The listings presented here may or may not be listed by the Broker/Agent operating this website.
Bought with ManojThomas


