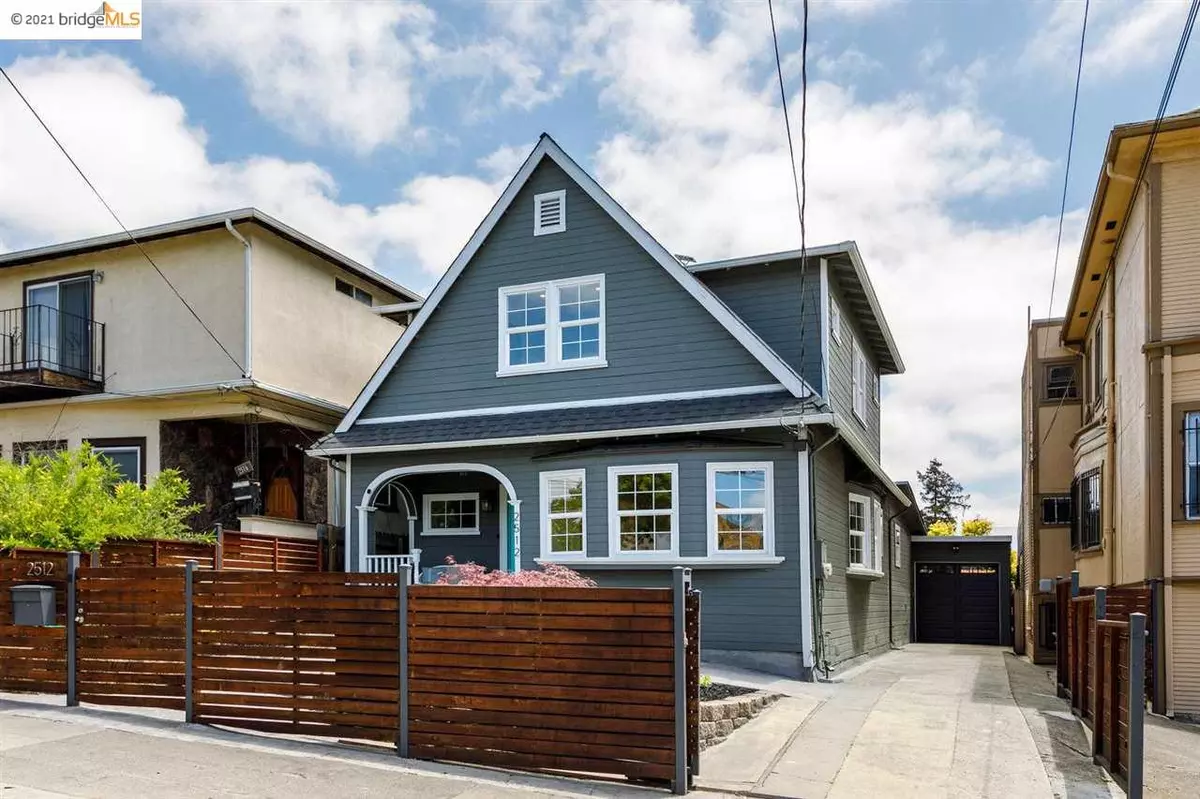$1,080,000
$899,000
20.1%For more information regarding the value of a property, please contact us for a free consultation.
2512 12th Ave Oakland, CA 94606
4 Beds
3 Baths
1,964 SqFt
Key Details
Sold Price $1,080,000
Property Type Single Family Home
Sub Type Single Family Residence
Listing Status Sold
Purchase Type For Sale
Square Footage 1,964 sqft
Price per Sqft $549
Subdivision Bella Vista
MLS Listing ID 40951825
Sold Date 07/02/21
Bedrooms 4
Full Baths 3
HOA Y/N No
Year Built 1915
Lot Size 5,291 Sqft
Acres 0.12
Property Description
Historic, popular Bella Vista neighborhood hosts this Arts & Crafts era home, fully fenced, with its welcoming garden, front porch arch detail, and bay windows enhancing the appeal. The spacious interior has been delightfully streamlined with flexible spaces ideal for today's lifestyle. Hardwood floors flow from the foyer to the huge living room, up the traditional staircase, and throughout the bedrooms. Recent remodeling: kitchen with Samsung SS appliances, wine cooler, imported Italian tiles; all 3 bathrooms; many recessed LED lights; new roof in 2019. Having a main floor Primary bedroom & bath is so convenient. Add dining rm, nook & office. The rear multifunctional skylit room holds 2 cars, with space for a workshop/art studio. A spectacular rear garden is replete with fruit trees & flowers. 1 block over is recently renovated Bella Vista Park with playground & skateboard ramps. AC Transit line 62 is on the corner, quick drive to the GrandLake shopping & dining. Open Sun 6/6 2-4PM
Location
State CA
County Alameda
Area Oakland Zip Code 94606
Rooms
Basement Crawl Space
Interior
Interior Features No Additional Rooms, Breakfast Bar, Breakfast Nook, Counter - Solid Surface, Stone Counters, Eat-in Kitchen
Heating Wall Furnace
Cooling None
Flooring Hardwood, Tile
Fireplaces Number 1
Fireplaces Type Decorative
Fireplace Yes
Appliance Dishwasher, Gas Range, Microwave, Refrigerator, Dryer, Washer, Gas Water Heater
Laundry Cabinets, Dryer, Hookups Only, In Garage, Laundry Room, Inside, Washer
Exterior
Exterior Feature Garden, Back Yard, Front Yard, Landscape Back, Landscape Front
Garage Spaces 2.0
Pool None
View Y/N false
View None
Handicap Access None
Private Pool false
Building
Lot Description Level, Landscape Back, Landscape Front
Story 2
Sewer Public Sewer
Water Public
Architectural Style Traditional
Level or Stories Two Story
New Construction Yes
Others
Tax ID 2234524
Read Less
Want to know what your home might be worth? Contact us for a FREE valuation!

Our team is ready to help you sell your home for the highest possible price ASAP

© 2024 BEAR, CCAR, bridgeMLS. This information is deemed reliable but not verified or guaranteed. This information is being provided by the Bay East MLS or Contra Costa MLS or bridgeMLS. The listings presented here may or may not be listed by the Broker/Agent operating this website.
Bought with JudithRichardson


