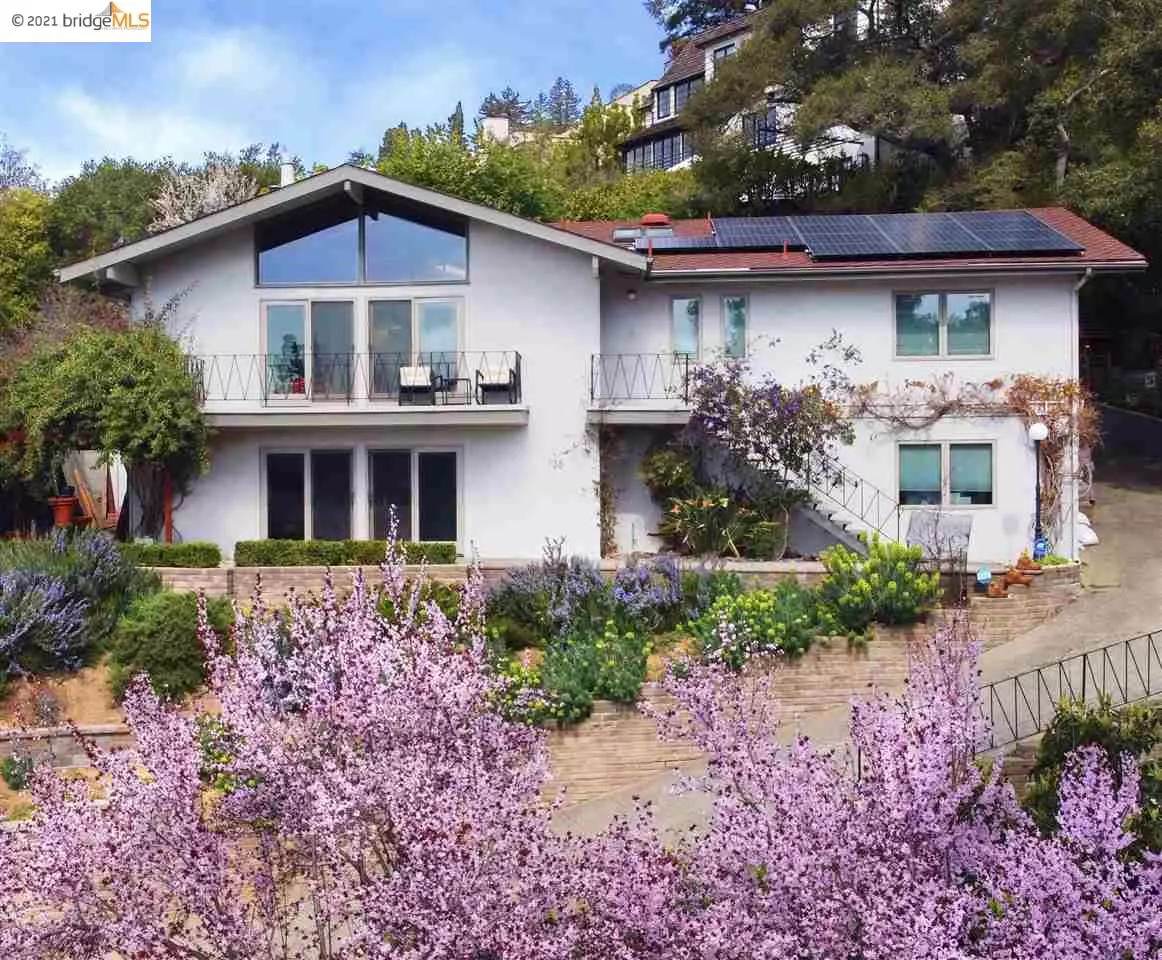$2,800,000
$2,495,000
12.2%For more information regarding the value of a property, please contact us for a free consultation.
135 Lexford Rd Piedmont, CA 94611
4 Beds
3 Baths
2,856 SqFt
Key Details
Sold Price $2,800,000
Property Type Single Family Home
Sub Type Single Family Residence
Listing Status Sold
Purchase Type For Sale
Square Footage 2,856 sqft
Price per Sqft $980
Subdivision Upper Piedmont
MLS Listing ID 40945853
Sold Date 06/10/21
Bedrooms 4
Full Baths 3
HOA Y/N No
Year Built 1959
Lot Size 10,287 Sqft
Acres 0.24
Property Description
Upper Piedmont Estates most trendy SMART house with Solar panels with beautiful Bay View and breathtaking sunsets off LR, front balcony, expansive porch off kitchen/DR. LR has high ceilings and windows with opening skylights, blonde hardwood floors and an artistic one-of-a kind railing to lower floor and a handsome ledger, custom stone, wood burning fireplace. The kitchen has been tastefully upgraded & has an island with seating and is level in from the two-car garage. That is a tremendous plus. Adjacent to the kitchen is a multi-purpose den/TV room/homework etc. with built in cabinets and bar. On this main level you will find three bedrooms, two bathrooms including the primary suite. New Thermopane windows and sliders. The lower floor is like a separate home with very spacious family room which leads directly out to ground level patio also with Bay view and beautiful trellis covered in Bougainviiea plus Wisteria on the east side and corner of the house.
Location
State CA
County Alameda
Area Piedmont Zip Code 94611
Zoning Res
Rooms
Basement Partial
Interior
Interior Features Dining Area, In-Law Floorplan, Breakfast Bar, Counter - Solid Surface, Stone Counters, Eat-in Kitchen, Kitchen Island, Updated Kitchen, Wet Bar, Energy Star Lighting, Smart Home, Smart Thermostat
Heating Electric, Solar
Cooling Zoned, ENERGY STAR Qualified Equipment
Flooring Carpet, Hardwood, Tile
Fireplaces Number 2
Fireplaces Type Family Room, Free Standing, Living Room, Stone, Wood Burning, Wood Stove Insert
Fireplace Yes
Window Features Double Pane Windows, Skylight(s)
Appliance Dishwasher, Disposal, Gas Range, Plumbed For Ice Maker, Microwave, Range, Refrigerator, ENERGY STAR Qualified Appliances
Laundry Cabinets, Dryer, Laundry Room, Washer, Sink
Exterior
Exterior Feature Backyard, Garden, Front Yard, Side Yard, Sprinklers Automatic, Sprinklers Back, Sprinklers Front, Sprinklers Side, Terraced Up, Landscape Back, Landscape Front, Low Maintenance
Garage Spaces 2.0
Pool None
Handicap Access See Remarks
Private Pool false
Building
Lot Description Landscape Back, Landscape Front, Paved, Private
Story 2
Foundation Earthquake Braced
Sewer Public Sewer
Water Public
Architectural Style Contemporary
Level or Stories Two Story
New Construction Yes
Schools
School District Piedmont (510) 594-2600
Others
Tax ID 51482616
Read Less
Want to know what your home might be worth? Contact us for a FREE valuation!

Our team is ready to help you sell your home for the highest possible price ASAP

© 2025 BEAR, CCAR, bridgeMLS. This information is deemed reliable but not verified or guaranteed. This information is being provided by the Bay East MLS or Contra Costa MLS or bridgeMLS. The listings presented here may or may not be listed by the Broker/Agent operating this website.
Bought with RomneyO'connell


