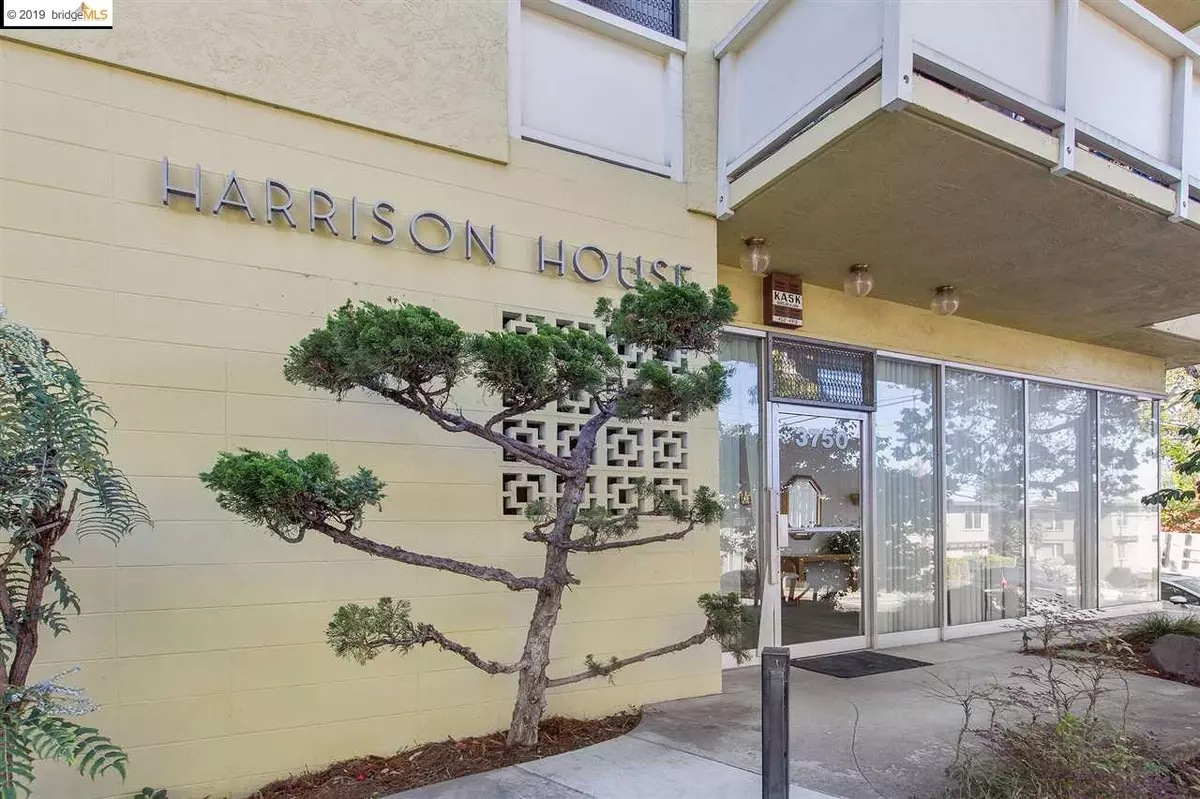$1,005,000
$825,000
21.8%For more information regarding the value of a property, please contact us for a free consultation.
3750 Harrison St #Penthouse 401 Oakland, CA 94611
3 Beds
3 Baths
1,526 SqFt
Key Details
Sold Price $1,005,000
Property Type Condo
Sub Type Condominium
Listing Status Sold
Purchase Type For Sale
Square Footage 1,526 sqft
Price per Sqft $658
Subdivision Piedmont Avenue
MLS Listing ID 40860894
Sold Date 05/20/19
Bedrooms 3
Full Baths 3
HOA Fees $689/mo
HOA Y/N Yes
Year Built 1966
Property Description
Harrison House Penthouse Condo with Amazing Views & Upgrades. Entire top floor of building. Well-maintained building built in 1966. Features: Exclusive access (key-in elevator) and private lobby on 4th floor. 3 private terraces with great indoor/outdoor flow. Living room with fireplace and beamed ceilings. Large formal dining room. Newly remodeled kitchen with new stove, fridge and dishwasher (2017). Remodeled bathrooms (2019). Light and bright with 4 views, including unique view of sunset over San Francisco. Skylights in kitchen, master bathroom and corridor. New double glazing windows (2013). Laundry in unit with new washing machine (2015). Ample interior storage. Large bonus storage room in garage (convenient for bikes). Garage parking. Close proximity to commercials, cafes and restaurants and movie theater on Piedmont Ave. 2 blocks to Kaiser Oakland facilities. Transbay bus stop at the bottom of building. Walk Score® = 99. Convenient access to highways.
Location
State CA
County Alameda
Area Oakland Zip Code 94611
Interior
Interior Features Elevator, Penthouse Location, Bonus/Plus Room, Formal Dining Room, Storage, Workshop, Breakfast Nook, Tile Counters
Heating Forced Air
Cooling Central Air
Flooring Carpet
Fireplaces Number 1
Fireplaces Type Gas, Living Room, Wood Burning
Fireplace Yes
Window Features Skylight(s), Window Coverings
Appliance Dishwasher, Double Oven, Electric Range, Disposal, Oven, Free-Standing Range, Refrigerator, Dryer, Washer, Gas Water Heater
Laundry Dryer, Gas Dryer Hookup, Laundry Closet, In Unit, Washer
Exterior
Garage Spaces 1.0
Pool None
View Y/N true
View Bay Bridge, City Lights, Hills
Private Pool false
Building
Lot Description Regular
Sewer Public Sewer
Architectural Style Contemporary
Level or Stories Three or More Stories, One
New Construction Yes
Others
Tax ID 1081587
Read Less
Want to know what your home might be worth? Contact us for a FREE valuation!

Our team is ready to help you sell your home for the highest possible price ASAP

© 2024 BEAR, CCAR, bridgeMLS. This information is deemed reliable but not verified or guaranteed. This information is being provided by the Bay East MLS or Contra Costa MLS or bridgeMLS. The listings presented here may or may not be listed by the Broker/Agent operating this website.
Bought with TylerCassacia



