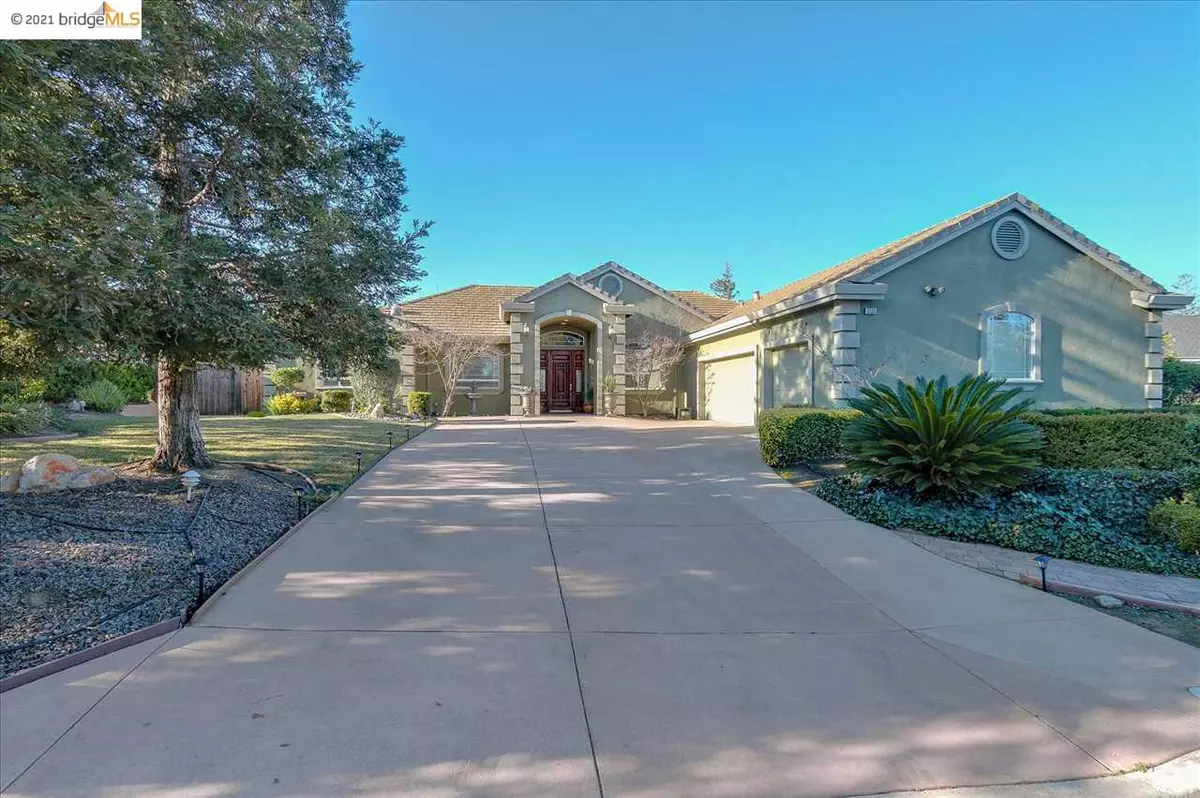$932,000
$845,000
10.3%For more information regarding the value of a property, please contact us for a free consultation.
4505 Lariat Lane Oakley, CA 94561
3 Beds
3 Baths
2,909 SqFt
Key Details
Sold Price $932,000
Property Type Single Family Home
Sub Type Single Family Residence
Listing Status Sold
Purchase Type For Sale
Square Footage 2,909 sqft
Price per Sqft $320
Subdivision Neroly Estates
MLS Listing ID 40936990
Sold Date 03/12/21
Bedrooms 3
Full Baths 3
HOA Y/N No
Year Built 2000
Lot Size 0.340 Acres
Acres 0.34
Property Description
This exceptional 3BR/3BA custom single story Ranch style home sits on 1/3 acre in one of Oakley's finest neighborhoods. The beautifully designed property boasts high ceilings and plenty of natural light throughout, with automated skylights and a home office. The large primary bedroom features walk-in closets, a large bathroom with dual showers and separate jetted tub. The home has hardwood and travertine flooring, granite countertops, double ovens, stainless steel appliances and a kitchen that opens to a cozy family room excellent for entertaining. The lot can accommodate RV/boat parking and the 3 car garage is equipped with two electric vehicle chargers and storage. The extensive outdoor space includes a swimming pool, BBQ area, private backyard and a detached unit with possibilities from Man/Woman Cave/Yoga room or Media room. Located minutes from the highway and BART, this home is fantastic for commuters. All information and images should be independently reviewed and verified
Location
State CA
County Contra Costa
Area Oakley
Interior
Interior Features Workshop, Breakfast Bar, Stone Counters, Eat-in Kitchen, Kitchen Island, Pantry
Heating Forced Air
Cooling Ceiling Fan(s), Central Air
Flooring Carpet, Hardwood
Fireplaces Number 2
Fireplaces Type Brick
Fireplace Yes
Appliance Dishwasher, Double Oven, Microwave, Oven, Range, Refrigerator
Laundry Dryer, Washer
Exterior
Exterior Feature Front Yard
Garage Spaces 3.0
Pool In Ground
Private Pool false
Building
Lot Description Premium Lot
Story 1
Sewer Public Sewer
Water Public
Architectural Style Ranch
Level or Stories One Story
New Construction Yes
Others
Tax ID 0411420110
Read Less
Want to know what your home might be worth? Contact us for a FREE valuation!

Our team is ready to help you sell your home for the highest possible price ASAP

© 2025 BEAR, CCAR, bridgeMLS. This information is deemed reliable but not verified or guaranteed. This information is being provided by the Bay East MLS or Contra Costa MLS or bridgeMLS. The listings presented here may or may not be listed by the Broker/Agent operating this website.
Bought with JeffCarter


