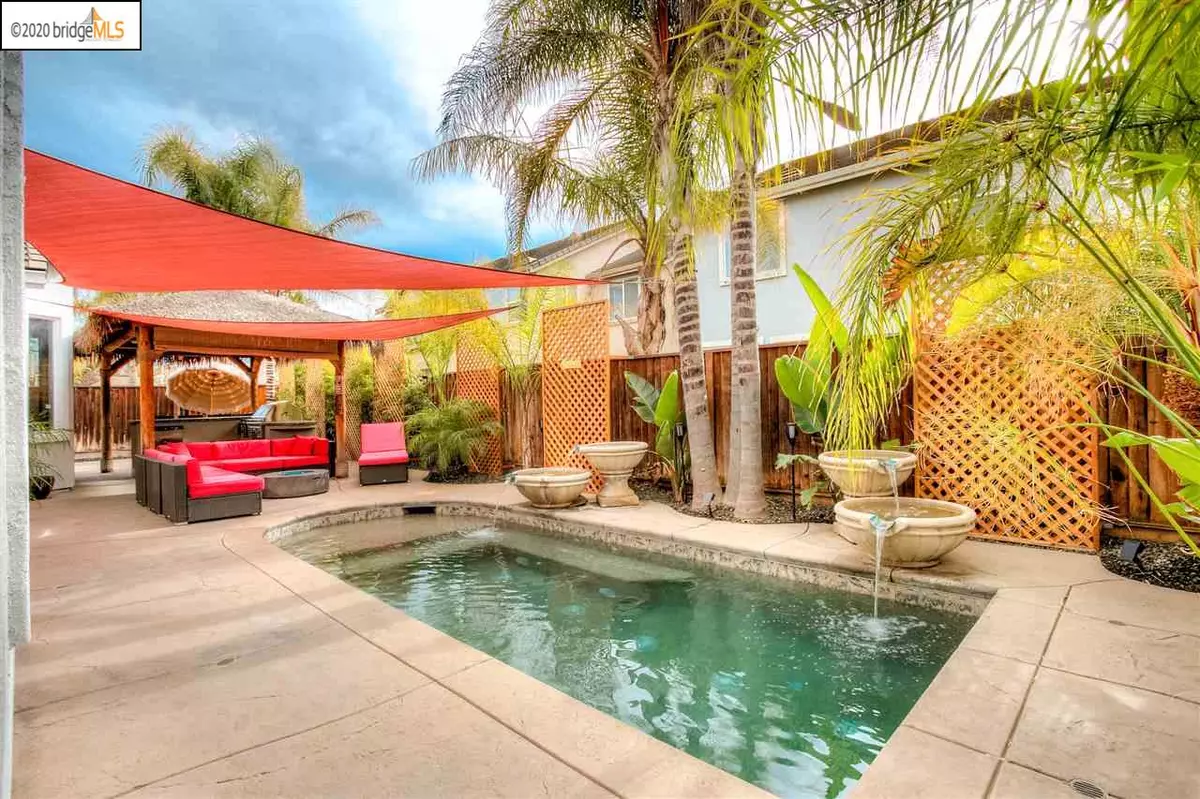$739,000
$739,000
For more information regarding the value of a property, please contact us for a free consultation.
6628 Yellowstone Cir Discovery Bay, CA 94505
4 Beds
3 Baths
3,092 SqFt
Key Details
Sold Price $739,000
Property Type Single Family Home
Sub Type Single Family Residence
Listing Status Sold
Purchase Type For Sale
Square Footage 3,092 sqft
Price per Sqft $239
Subdivision The Lakes
MLS Listing ID 40929726
Sold Date 02/05/21
Bedrooms 4
Full Baths 3
HOA Fees $175/mo
HOA Y/N Yes
Year Built 2004
Lot Size 6,388 Sqft
Acres 0.15
Property Description
WOW OWNED SOLAR! No more high electric bills and an entertainers dream inside and out. Great curb appeal with new exterior paint and landscape. Amazing heated pool, built in bbq area and a tiki bar to make you want to never leave your backyard oasis. Inside you have built in speakers throughout home, an open concept kitchen/living area to entertain, or just cozy up by the fireplace There is an additional family room with a magnificent wall library to relax in. A full size junior suite downstairs and a formal dining room with a butler pantry leading to the kitchen. The downstairs master suite boasts a large double sink vanity, stall shower, jetted soaking tub, a spacious walk in closet and sliding glass doors that open to the backyard. Upstairs there are two more bedrooms, full bathroom and a large loft. There is also an attached three car tandem garage to give you that extra space. Come and make this your home in the beautiful Lakes community!
Location
State CA
County Contra Costa
Area Discovery Bay
Interior
Interior Features Family Room, Library, Counter - Solid Surface, Eat-in Kitchen, Updated Kitchen
Heating Forced Air
Cooling Central Air
Flooring Carpet, Hardwood, Tile
Fireplaces Number 1
Fireplaces Type Family Room
Fireplace Yes
Appliance Double Oven, Disposal, Gas Range, Plumbed For Ice Maker, Oven, Gas Water Heater
Laundry Hookups Only
Exterior
Exterior Feature Unit Faces Street, Backyard, Back Yard, Sprinklers Automatic, Sprinklers Back, Sprinklers Front, Landscape Back, Landscape Front
Garage Spaces 3.0
Pool Gas Heat, In Ground, Pool Sweep, Private, Outdoor Pool
Utilities Available Natural Gas Connected
View Y/N true
View Other
Handicap Access Other
Private Pool true
Building
Lot Description Level, Regular, Landscape Back, Landscape Front
Story 2
Foundation Slab
Sewer Public Sewer
Water Public
Architectural Style Other
Level or Stories Two Story
New Construction Yes
Others
Tax ID 0115300527
Read Less
Want to know what your home might be worth? Contact us for a FREE valuation!

Our team is ready to help you sell your home for the highest possible price ASAP

© 2025 BEAR, CCAR, bridgeMLS. This information is deemed reliable but not verified or guaranteed. This information is being provided by the Bay East MLS or Contra Costa MLS or bridgeMLS. The listings presented here may or may not be listed by the Broker/Agent operating this website.
Bought with DelanoWoodall


