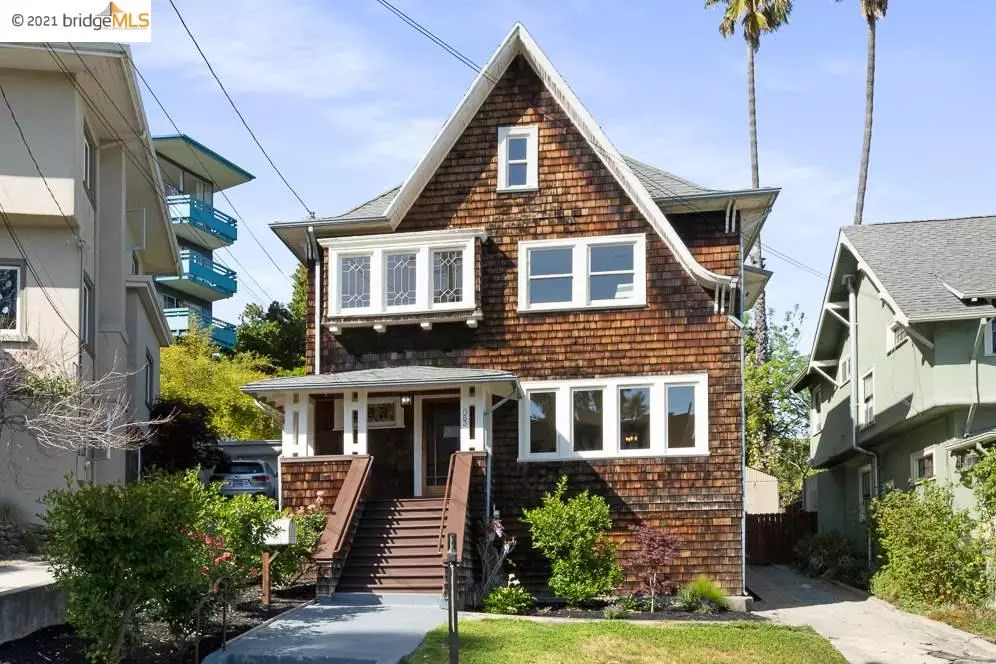$1,710,000
$1,350,000
26.7%For more information regarding the value of a property, please contact us for a free consultation.
583 Mira Vista Ave Oakland, CA 94610
4 Beds
2.5 Baths
1,897 SqFt
Key Details
Sold Price $1,710,000
Property Type Single Family Home
Sub Type Single Family Residence
Listing Status Sold
Purchase Type For Sale
Square Footage 1,897 sqft
Price per Sqft $901
Subdivision Grand Lake
MLS Listing ID 40944878
Sold Date 05/14/21
Bedrooms 4
Full Baths 2
Half Baths 1
HOA Y/N No
Year Built 1906
Lot Size 3,800 Sqft
Acres 0.09
Property Description
Gorgeous Grand Lake Gem! This dramatic vaulted A-frame craftsman welcomes you in to enjoy the warmth of its spacious and flexible floor plan, including a nook off the dining room and several rooms upstairs perfect for your home office setup. The chef's kitchen will inspire any home chef complete with a commercial stove, custom cabinetry, and quartz & zinc countertops. Lovingly updated throughout, this stately craftsman has stunning period details: pocket doors, stained glass windows & inlaid hardwood floors. The large main bedroom features an en-suite bath. There are 3 more sizable bedrooms upstairs and a 2nd full bath. The front bedroom with gorgeous leaded glass windows makes a great home office too. Enjoy the private backyard garden with a unique greenhouse. The expansive, FULL basement area is a great laundry room and provides space for extra storage or for crafts & organization. Just blocks from all the wonderful shops & restaurants. Easy commute location. Near BART!
Location
State CA
County Alameda
Area Oakland Zip Code 94610
Interior
Interior Features Bonus/Plus Room, Formal Dining Room, Counter - Solid Surface, Stone Counters, Updated Kitchen
Heating Forced Air
Cooling Ceiling Fan(s)
Flooring Hardwood, Tile, Wood
Fireplaces Number 1
Fireplaces Type Decorative, Dining Room
Fireplace Yes
Appliance Dishwasher, Refrigerator
Laundry In Basement
Exterior
Exterior Feature Back Yard, Front Yard, Garden/Play, Garden
Pool None
View Y/N true
View Hills
Private Pool false
Building
Lot Description Regular
Sewer Public Sewer
Water Public
Architectural Style Brown Shingle, Craftsman, A-Frame
Level or Stories Three or More Stories
New Construction Yes
Others
Tax ID 1083418
Read Less
Want to know what your home might be worth? Contact us for a FREE valuation!

Our team is ready to help you sell your home for the highest possible price ASAP

© 2024 BEAR, CCAR, bridgeMLS. This information is deemed reliable but not verified or guaranteed. This information is being provided by the Bay East MLS or Contra Costa MLS or bridgeMLS. The listings presented here may or may not be listed by the Broker/Agent operating this website.
Bought with StephenBloom


