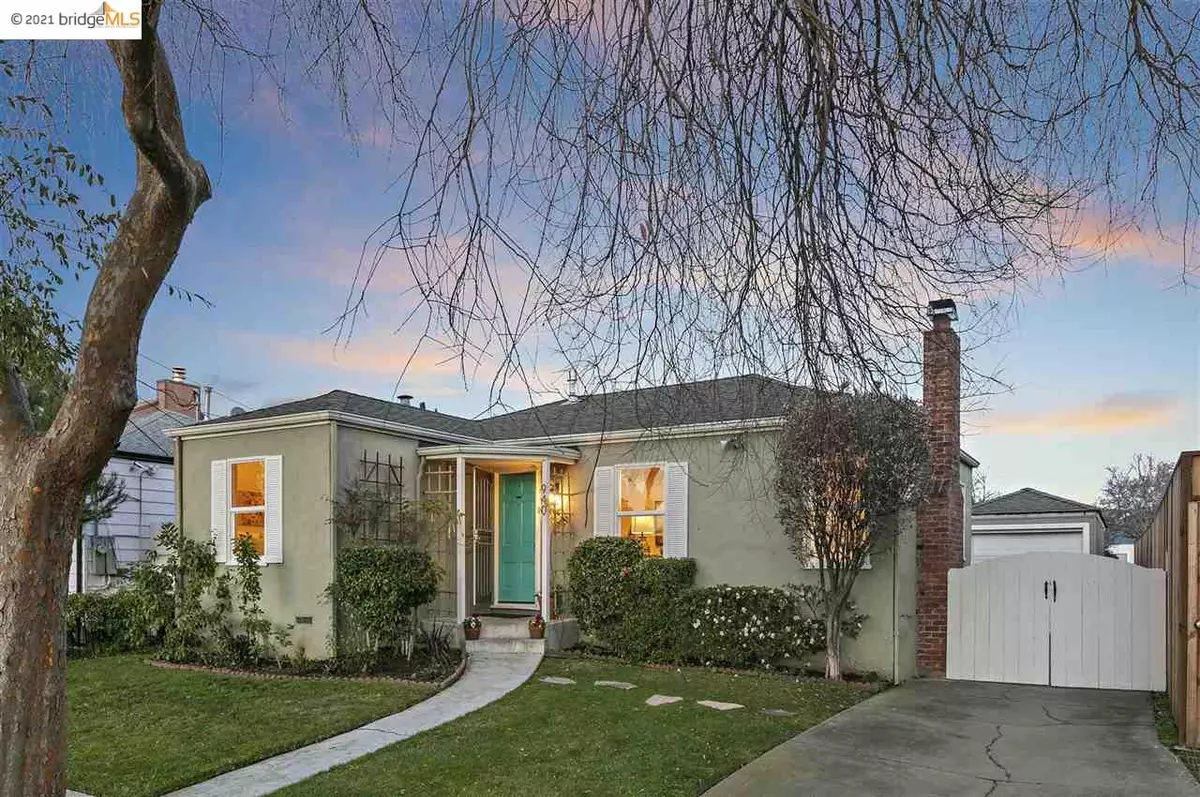$700,000
$535,000
30.8%For more information regarding the value of a property, please contact us for a free consultation.
940 34Th St Richmond, CA 94805
2 Beds
1 Bath
914 SqFt
Key Details
Sold Price $700,000
Property Type Single Family Home
Sub Type Single Family Residence
Listing Status Sold
Purchase Type For Sale
Square Footage 914 sqft
Price per Sqft $765
Subdivision Ne Richmond
MLS Listing ID 40936330
Sold Date 03/11/21
Bedrooms 2
Full Baths 1
HOA Y/N No
Year Built 1942
Lot Size 5,000 Sqft
Acres 0.12
Property Description
This move-in ready, light-filled bungalow is nestled on a tree-lined street in desirable N&E Richmond. Meticulously cared for, the home features hardwood floors, a painted brick fireplace, double-paned windows, 2 generously-sized bedrooms, and a living room so large that your home décor design options are endless. The bonus room at the back of the home with windows overlooking the lovely backyard can make the perfect office or classroom. If you have a green thumb, the view from this room could be a flowery vista of delightful proportions in spring & summer. The backyard patio and detached garage offer more “bonus” spaces for creative endeavors or outdoor gatherings. Raised planter boxes are conveniently arranged for your gardening pleasure, complete with drip irrigation. The Walk Score® is 72, which is “very walkable.” Wildcat Canyon's amazing trails and views are within a mile. Convenient access to Hwy 80 & San Pablo Ave, 1.5 miles to Richmond BART.
Location
State CA
County Contra Costa
Area Richmond - North & East
Rooms
Basement Crawl Space
Interior
Interior Features Bonus/Plus Room, Dining Area, Storage, Eat-in Kitchen, Updated Kitchen
Heating Natural Gas, Wall Furnace
Cooling None
Flooring Hardwood, Linoleum
Fireplaces Number 1
Fireplaces Type Brick, Living Room
Fireplace Yes
Appliance Dishwasher, Gas Range, Range, Refrigerator, Gas Water Heater
Laundry Dryer, Gas Dryer Hookup, In Kitchen, Washer
Exterior
Exterior Feature Garden, Back Yard, Front Yard, Sprinklers Automatic
Garage Spaces 1.0
Pool None
Private Pool false
Building
Lot Description Level, Front Yard
Story 1
Sewer Public Sewer
Water Public
Architectural Style Bungalow
Level or Stories One Story
New Construction Yes
Others
Tax ID 524050022
Read Less
Want to know what your home might be worth? Contact us for a FREE valuation!

Our team is ready to help you sell your home for the highest possible price ASAP

© 2025 BEAR, CCAR, bridgeMLS. This information is deemed reliable but not verified or guaranteed. This information is being provided by the Bay East MLS or Contra Costa MLS or bridgeMLS. The listings presented here may or may not be listed by the Broker/Agent operating this website.
Bought with AndrewHunting


