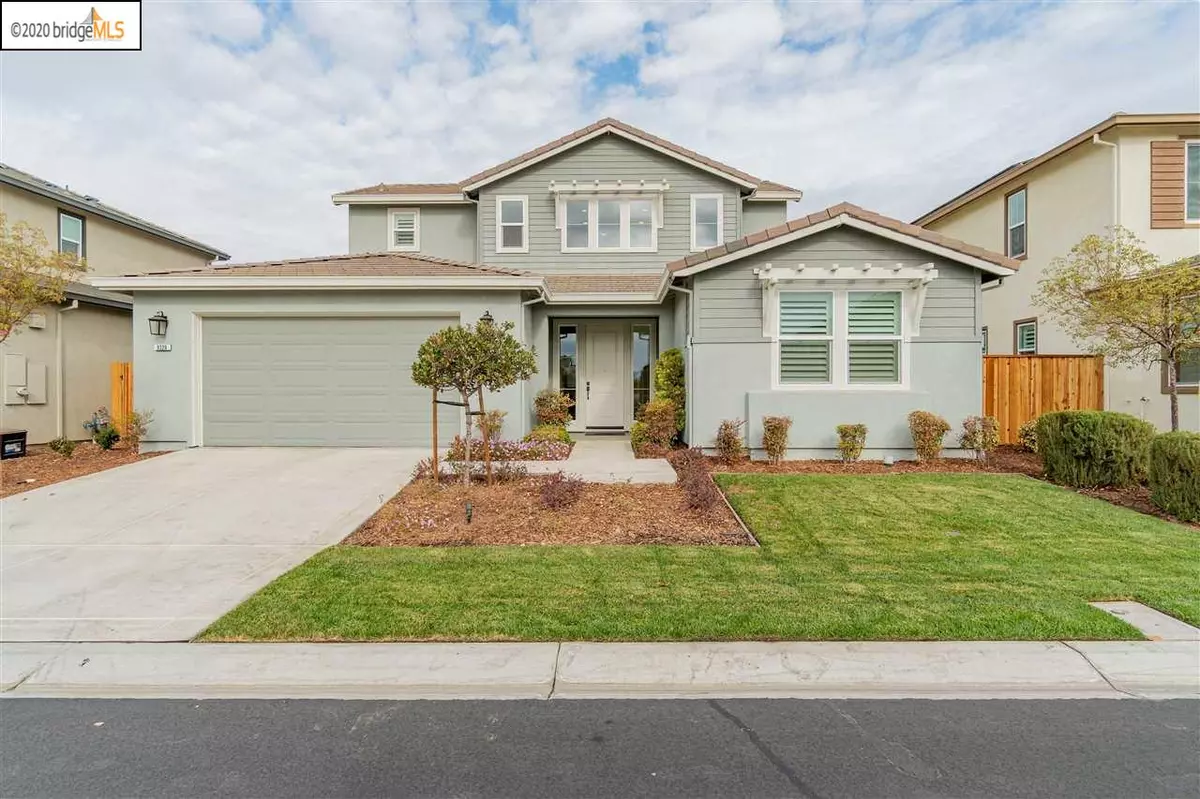$725,000
$719,900
0.7%For more information regarding the value of a property, please contact us for a free consultation.
9229 Shearwater Cir Discovery Bay, CA 94505
4 Beds
3 Baths
2,503 SqFt
Key Details
Sold Price $725,000
Property Type Single Family Home
Sub Type Single Family Residence
Listing Status Sold
Purchase Type For Sale
Square Footage 2,503 sqft
Price per Sqft $289
Subdivision The Lakes
MLS Listing ID 40929114
Sold Date 12/16/20
Bedrooms 4
Full Baths 3
HOA Fees $175/mo
HOA Y/N Yes
Year Built 2017
Lot Size 6,475 Sqft
Acres 0.15
Property Description
Stunning Model Home with Vaulted Ceilings and Gorgeous Wood-Look Tile Flooring that leads to a Spectacular Open Floor Plan Featuring over $100K in Builder Upgrades. Nothing was missed in this Home: Opening to a Grand Entry, Beautiful Pendant Lighting, Gourmet Kitchen with Porcelain Apron Sink, Jenn-Air Stainless Appliances, Plantation Shutters, Complete Alarm / Audio Wiring Package and so much more! The Primary Retreat Room is located Downstairs in its own private wing of the home with Corvado Barn Door that leads to a spa-like bathroom and Large walk-in closet. The Guest Room on the opposite side has its own full bath nearby the Laundry Room which both feature alluring tile floors. Upstairs has two additional bedrooms separated by a generously sized loft featuring an office space tech desk. Perfect for entertainment, the backyard has a Grand Covered California Room w/recessed lights & ceiling fans, a Muddox Railroad Brick Gas Fireplace with TV Pre-Wire, Patio Space, and a Lush Lawn.
Location
State CA
County Contra Costa
Area Discovery Bay
Interior
Interior Features Bonus/Plus Room, Dining Area, Kitchen/Family Combo, Office, Breakfast Bar, Stone Counters, Eat-in Kitchen, Kitchen Island, Pantry, Updated Kitchen
Heating Zoned
Cooling Ceiling Fan(s), Zoned, Whole House Fan
Flooring Carpet, Tile
Fireplaces Number 1
Fireplaces Type Gas Starter, Other
Fireplace Yes
Window Features Double Pane Windows, Window Coverings
Appliance Dishwasher, Disposal, Gas Range, Plumbed For Ice Maker, Microwave, Refrigerator, Dryer, Washer, Gas Water Heater, Tankless Water Heater
Laundry 220 Volt Outlet, Dryer, Laundry Room, Washer
Exterior
Exterior Feature Backyard, Back Yard, Dog Run, Front Yard, Side Yard, Sprinklers Automatic, Yard Space
Garage Spaces 3.0
Pool None
Utilities Available Internet Available
Private Pool false
Building
Lot Description Premium Lot, Landscape Back, Landscape Front
Story 2
Foundation Slab
Sewer Public Sewer
Water Public
Architectural Style Traditional
Level or Stories Two Story
New Construction Yes
Others
Tax ID 0116800574
Read Less
Want to know what your home might be worth? Contact us for a FREE valuation!

Our team is ready to help you sell your home for the highest possible price ASAP

© 2025 BEAR, CCAR, bridgeMLS. This information is deemed reliable but not verified or guaranteed. This information is being provided by the Bay East MLS or Contra Costa MLS or bridgeMLS. The listings presented here may or may not be listed by the Broker/Agent operating this website.
Bought with TracyNelson


