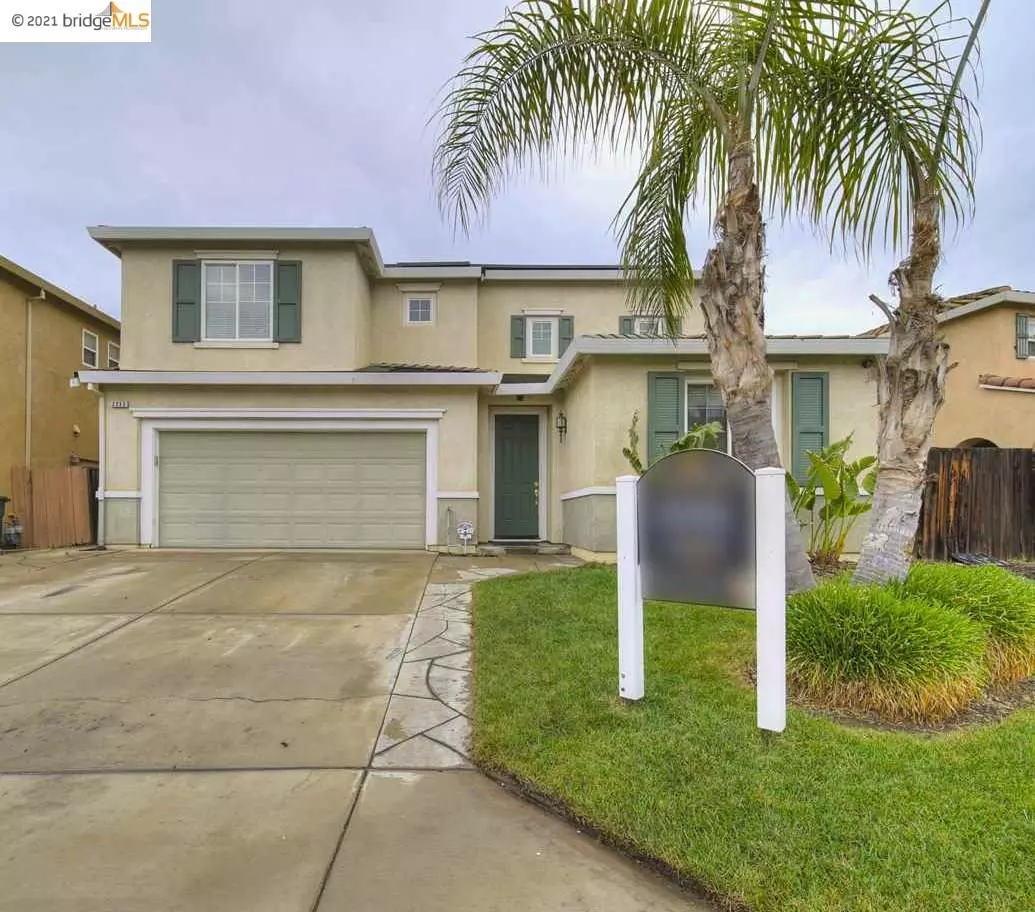$750,000
$699,000
7.3%For more information regarding the value of a property, please contact us for a free consultation.
2333 Cambridge Dr Discovery Bay, CA 94505
4 Beds
3 Baths
2,875 SqFt
Key Details
Sold Price $750,000
Property Type Single Family Home
Sub Type Single Family Residence
Listing Status Sold
Purchase Type For Sale
Square Footage 2,875 sqft
Price per Sqft $260
Subdivision Timber Point
MLS Listing ID 40942229
Sold Date 04/20/21
Bedrooms 4
Full Baths 3
HOA Y/N No
Year Built 2001
Lot Size 5,636 Sqft
Acres 0.13
Property Description
This Fantastic Home is Nestled inside the Highly Popular Timber Point Community. Made for Family Living, this 4 bedroom 3 bath home (one bed & bath on main level) also boasts an office/playroom. Soaring Ceilings in the Living Room & Formal Dining area Make a Huge Impact & Let in Lots of Natural Light! Gorgeous New Carpet and Newer Tile in Kitchen make this Feel like a New Home! The Kitchen is Stunning, w/ Quartz Counters, Sit-up Bar, Custom Backsplash & S/S appliances that Appeal to the Chef! Large Walk-in Pantry is an added Bonus. The Great Room makes Cooking & Mingling w/ Friends & Family Easy! Take Joy in Gathering in the Kitchen or Around the Cozy Fireplace on Chilly evenings! Upstairs, the Bright & Airy Master Suite with Roomy Bath & Walk-In Closet Provide a real Retreat from the Stress of the Day. Loft area & two more bedrooms joined by Jack & Jill bath Provide Room for All! The Large Backyard has flower or veggie beds for the gardener! Discover Yourself in Discovery Bay!!
Location
State CA
County Contra Costa
Area Discovery Bay
Interior
Interior Features Bonus/Plus Room, Den, Breakfast Bar, Breakfast Nook, Stone Counters, Updated Kitchen
Heating Zoned, Natural Gas
Cooling Ceiling Fan(s), Zoned
Flooring Carpet, Linoleum, Tile
Fireplaces Number 1
Fireplaces Type Family Room, Gas
Fireplace Yes
Window Features Screens
Appliance Dishwasher, Gas Range, Oven, Gas Water Heater, Water Softener
Laundry Cabinets, Hookups Only, Laundry Room
Exterior
Exterior Feature Backyard, Garden, Back Yard, Front Yard, Garden/Play, Side Yard, Sprinklers Automatic, Sprinklers Back, Sprinklers Front, Landscape Front
Garage Spaces 2.0
Pool None
Private Pool false
Building
Lot Description Front Yard, Landscape Front
Story 2
Sewer Public Sewer
Water Public
Architectural Style Traditional
Level or Stories Two Story
New Construction Yes
Schools
School District Liberty (925) 634-2166
Others
Tax ID 011360053
Read Less
Want to know what your home might be worth? Contact us for a FREE valuation!

Our team is ready to help you sell your home for the highest possible price ASAP

© 2024 BEAR, CCAR, bridgeMLS. This information is deemed reliable but not verified or guaranteed. This information is being provided by the Bay East MLS or Contra Costa MLS or bridgeMLS. The listings presented here may or may not be listed by the Broker/Agent operating this website.
Bought with DessislavaGueorguieva


