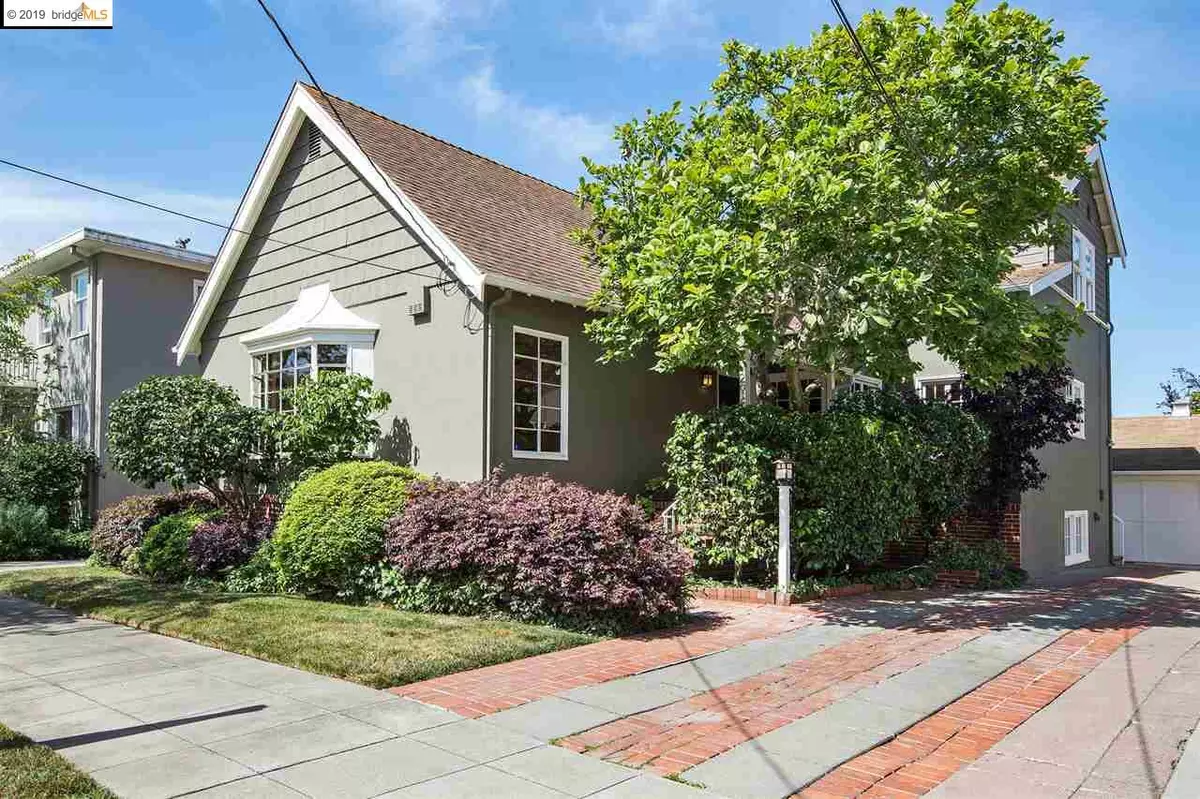$2,650,000
$2,095,000
26.5%For more information regarding the value of a property, please contact us for a free consultation.
2940 Piedmont Ave Berkeley, CA 94705
4 Beds
2.5 Baths
2,470 SqFt
Key Details
Sold Price $2,650,000
Property Type Single Family Home
Sub Type Single Family Residence
Listing Status Sold
Purchase Type For Sale
Square Footage 2,470 sqft
Price per Sqft $1,072
Subdivision Elmwood
MLS Listing ID 40869785
Sold Date 07/08/19
Bedrooms 4
Full Baths 2
Half Baths 1
HOA Y/N No
Year Built 1923
Lot Size 4,224 Sqft
Acres 0.1
Property Description
Located on a fabulous extra-wide street in the heart of the Elmwood, this exquisite 1925 home features wonderful period details throughout and a tasteful addition of an upstairs master suite and office aligned with the home’s original Craftsman features designed by well-known Berkeley architect, Gary Earl Parsons. The expansive living room is perfect for entertaining. Both the LR & DR feature Australian gumwood wainscoting and built-ins, Beautiful hardwood floors grace the entire first floor incl the completely renovated kitchen, family room, and 2BR. Upstairs you’ll find a gorgeous master retreat and office. Situated in the prized Elmwood neighborhood just a short block from College Avenue shops and restaurants, you’ll rarely need your car to run errands. When you do, Highways 13 and 24 are minutes away, and both Ashby and Rockridge BART stations are close by. Don’t miss your opportunity to purchase a great property in one of Berkeley’s most sought-after neighborhoods!
Location
State CA
County Alameda
Area Berkeley Map Area 10
Rooms
Basement Full
Interior
Interior Features Bonus/Plus Room, Family Room, Counter - Solid Surface, Eat-in Kitchen, Updated Kitchen
Heating Zoned
Cooling None
Flooring Carpet, Hardwood Flrs Throughout
Fireplaces Number 1
Fireplaces Type Living Room
Fireplace Yes
Window Features Skylight(s)
Appliance Dishwasher, Disposal, Microwave, Free-Standing Range, Refrigerator, Dryer, Washer, Gas Water Heater
Laundry Dryer, In Basement, Washer
Exterior
Exterior Feature Back Yard
Garage Spaces 2.0
Pool None
Private Pool false
Building
Lot Description Regular
Story 2
Sewer Public Sewer
Water Public
Architectural Style Traditional
Level or Stories Two Story
New Construction Yes
Others
Tax ID 521567381
Read Less
Want to know what your home might be worth? Contact us for a FREE valuation!

Our team is ready to help you sell your home for the highest possible price ASAP

© 2024 BEAR, CCAR, bridgeMLS. This information is deemed reliable but not verified or guaranteed. This information is being provided by the Bay East MLS or Contra Costa MLS or bridgeMLS. The listings presented here may or may not be listed by the Broker/Agent operating this website.
Bought with AbbieHigashi



