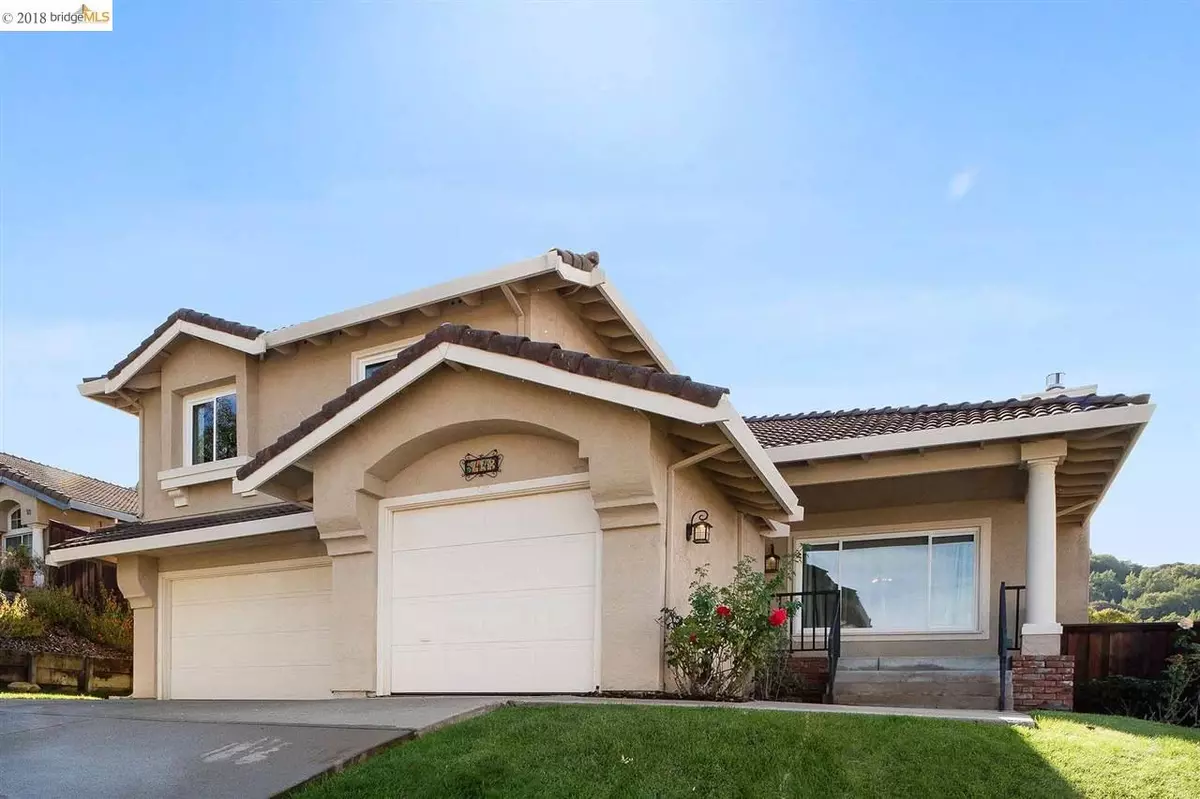$790,000
$785,000
0.6%For more information regarding the value of a property, please contact us for a free consultation.
5443 Brookwood Ln Richmond, CA 94803
4 Beds
3 Baths
3,137 SqFt
Key Details
Sold Price $790,000
Property Type Single Family Home
Sub Type Single Family Residence
Listing Status Sold
Purchase Type For Sale
Square Footage 3,137 sqft
Price per Sqft $251
Subdivision Carriage Hills S
MLS Listing ID 40844839
Sold Date 12/20/18
Bedrooms 4
Full Baths 3
HOA Fees $63/qua
HOA Y/N Yes
Year Built 1990
Lot Size 10,164 Sqft
Acres 0.23
Property Description
Extensively and elegantly upgraded tri-level home: an exceptionally beautiful update of this very spacious floorplan! All dual-pane windows and doors. Level engineered Tigerwood floors in expansive living/dining room with vaulted ceiling and stone fireplace with gas insert. Complete chef's kitchen remodel with solid slab granite, custom cabinets, stainless appliances, added counter & lit display spaces, tiled floors and raised ceiling. Added sliding door allows access to patio & level fenced back garden. Impressive master suite with gorgeous grey crystal chandelier from vaulted ceiling, added shelving & copious storage. Expansive master bath. Two additional bedrooms & bath on upper level with newer carpeting, hardwood in hallway. Family room on lower level with second fireplace & access to patio. Bedroom on this level makes ideal office or guest suite with adjoining updated bath. Recent hi-end washer/dryer. Enormous garage with third bay. Access to community pool and clubhouse. A wow!
Location
State CA
County Contra Costa
Area Richmond - El Sobrante
Rooms
Basement Crawl Space
Interior
Interior Features Family Room, Breakfast Bar, Stone Counters, Eat-in Kitchen, Kitchen Island, Pantry, Updated Kitchen, Wet Bar
Heating Zoned
Cooling Central Air
Flooring Carpet, Engineered Wood, Tile
Fireplaces Number 2
Fireplaces Type Brick, Family Room, Insert, Gas, Gas Starter, Living Room, Raised Hearth, Stone, Wood Burning
Fireplace Yes
Window Features Double Pane Windows, Skylight(s)
Appliance Dishwasher, Double Oven, Disposal, Gas Range, Oven, Refrigerator, Self Cleaning Oven, Dryer, Washer, Gas Water Heater
Laundry 220 Volt Outlet, Dryer, Laundry Room, Washer
Exterior
Exterior Feature Back Yard, Front Yard, Garden/Play, Sprinklers Automatic, Sprinklers Back, Sprinklers Front, Sprinklers Side, Terraced Back, Terraced Up
Garage Spaces 3.0
Pool Community, In Ground
View Y/N true
View Hills
Handicap Access None
Private Pool false
Building
Lot Description Close to Clubhouse, Regular
Story 3
Foundation Raised, Slab
Sewer Public Sewer
Water Public
Architectural Style Contemporary
Level or Stories Tri-Level
New Construction Yes
Others
Tax ID 4322210016
Read Less
Want to know what your home might be worth? Contact us for a FREE valuation!

Our team is ready to help you sell your home for the highest possible price ASAP

© 2024 BEAR, CCAR, bridgeMLS. This information is deemed reliable but not verified or guaranteed. This information is being provided by the Bay East MLS or Contra Costa MLS or bridgeMLS. The listings presented here may or may not be listed by the Broker/Agent operating this website.
Bought with MinHui


