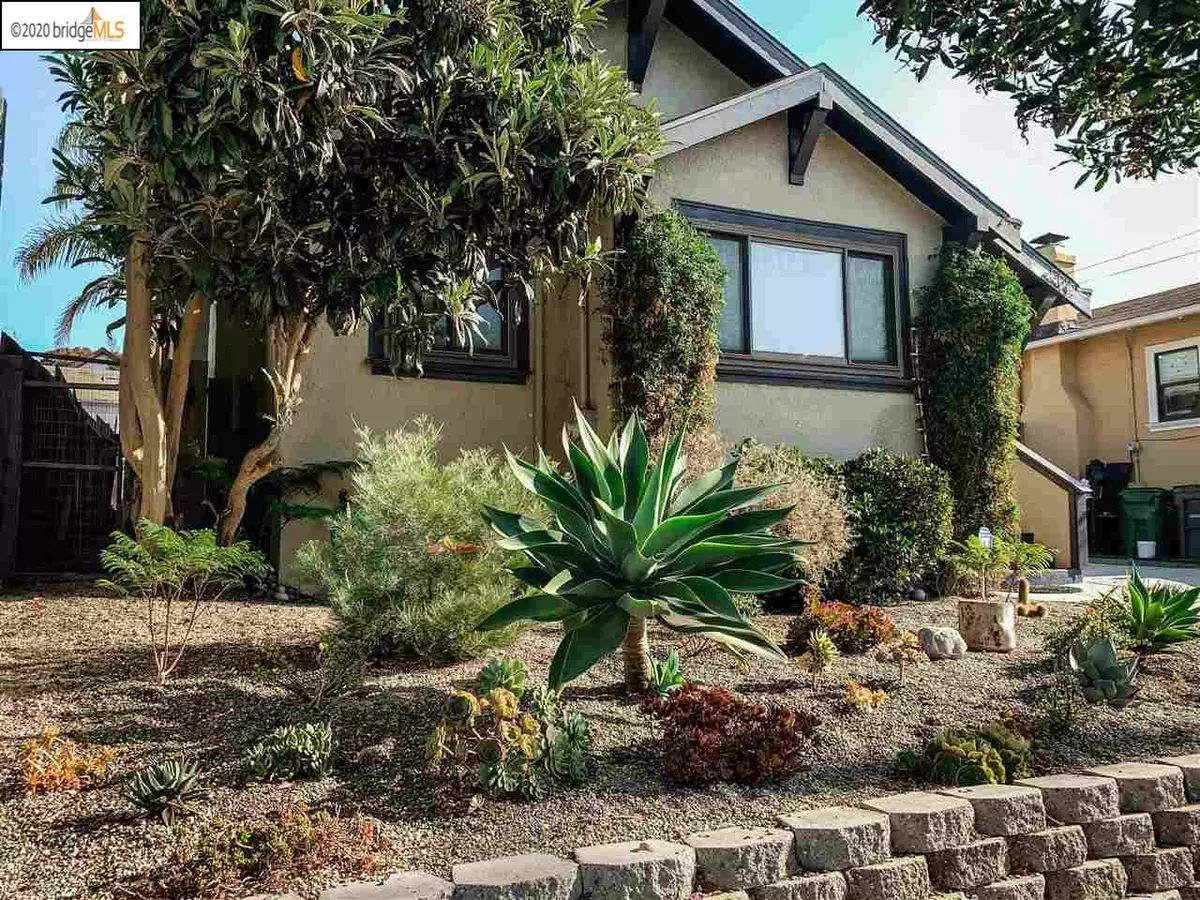$815,000
$749,000
8.8%For more information regarding the value of a property, please contact us for a free consultation.
5012 Trask St Oakland, CA 94601
3 Beds
2 Baths
1,020 SqFt
Key Details
Sold Price $815,000
Property Type Single Family Home
Sub Type Single Family Residence
Listing Status Sold
Purchase Type For Sale
Square Footage 1,020 sqft
Price per Sqft $799
Subdivision Maxwell Park
MLS Listing ID 40927480
Sold Date 12/16/20
Bedrooms 3
Full Baths 2
HOA Y/N No
Year Built 1919
Lot Size 4,000 Sqft
Acres 0.09
Property Description
Bright and open-plan, this beautifully updated home offers the best in contemporary living. There is much to love about this modern abode, from the gleaming floors to the on-trend bold color palette. A lovely, light-filled living room features built-in shelving around the original fireplace which adds even more character to this already beautiful room. The open floor plan allows you to flow from the dining room into the large, updated kitchen with stylish cabinetry, a subway tile backsplash, on-trend open shelving, quality appliances, and a farmhouse-style sink. Two bedrooms bracket the hall bathroom in the main portion of the home. A door opens out to the back yard where you can dine alfresco under the pergola. The garage has been converted into a one bedroom apartment, ensuring flexibility and functionality that will appeal to those looking for more possibilities, space, and privacy. This is your chance to have it all; a move-in ready home in a wonderfully central location!
Location
State CA
County Alameda
Area Oakland Zip Code 94601
Rooms
Basement Crawl Space
Interior
Interior Features Counter - Solid Surface, Updated Kitchen
Heating Forced Air
Cooling Ceiling Fan(s)
Flooring Engineered Wood
Fireplaces Number 1
Fireplaces Type Brick, Living Room, Wood Burning
Fireplace Yes
Appliance Dishwasher, Disposal, Gas Range, Refrigerator, Dryer, Washer
Laundry Dryer, In Garage, Washer
Exterior
Exterior Feature Yard Space
Pool None
Private Pool false
Building
Lot Description Regular
Story 1
Sewer Public Sewer
Water Public
Architectural Style Bungalow
Level or Stories One Story
New Construction Yes
Others
Tax ID 36247216
Read Less
Want to know what your home might be worth? Contact us for a FREE valuation!

Our team is ready to help you sell your home for the highest possible price ASAP

© 2024 BEAR, CCAR, bridgeMLS. This information is deemed reliable but not verified or guaranteed. This information is being provided by the Bay East MLS or Contra Costa MLS or bridgeMLS. The listings presented here may or may not be listed by the Broker/Agent operating this website.
Bought with MeghanMcshea


