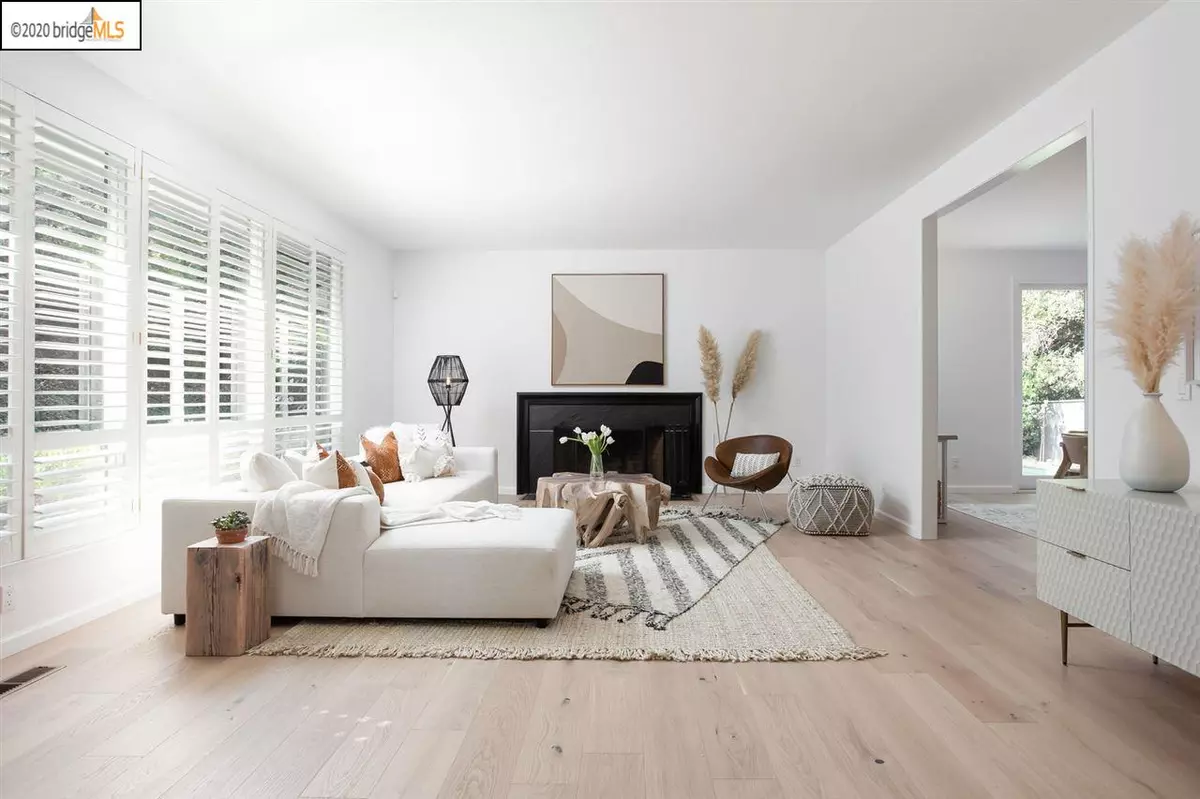$2,410,000
$1,995,000
20.8%For more information regarding the value of a property, please contact us for a free consultation.
410 Saint James Cir Piedmont, CA 94611
3 Beds
3.5 Baths
2,234 SqFt
Key Details
Sold Price $2,410,000
Property Type Single Family Home
Sub Type Single Family Residence
Listing Status Sold
Purchase Type For Sale
Square Footage 2,234 sqft
Price per Sqft $1,078
Subdivision Piedmont
MLS Listing ID 40923529
Sold Date 11/20/20
Bedrooms 3
Full Baths 3
Half Baths 1
HOA Y/N No
Year Built 1964
Lot Size 0.326 Acres
Acres 0.33
Property Description
Garden Oasis! Gorgeous Mid-century with a level entry to a welcoming flow of living room with a focal-point fireplace, formal dining room, and open family room & eat-in kitchen arrangement, all unified by light, new wood flooring. 3 sliding glass doors seamlessly connect these interior rooms to verdant outdoor living, with swimming pool. Stop to smell the roses, literally! They are luscious and fragrant. The home is tucked into a 1/3 acre parcel, oh so private and peaceful! The bedroom wing is 3 steps up and hosts a spacious owner's retreat with en suite bathroom & dressing area. 2 additional bedrooms with parquet wood floors, a full hall bath & laundry room with door to the garden. All bedrooms overlook a lush garden. The large 2-car garage provides ample storage. The 3rd bathroom serves the swimming pool, no wet feet in the house! The idyllic location at the end of a 3-property cul-de-sac is also conveniently close to both the Piedmont City Center and Montclair Village.
Location
State CA
County Alameda
Area Piedmont Zip Code 94611
Rooms
Basement Crawl Space
Interior
Interior Features Formal Dining Room, Kitchen/Family Combo, Utility Room, Breakfast Bar, Kitchen Island
Heating Zoned, Natural Gas
Cooling None
Flooring Carpet, Engineered Wood, Parquet, Tile
Fireplaces Number 2
Fireplaces Type Family Room, Gas Starter, Living Room, Wood Burning
Fireplace Yes
Window Features Window Coverings
Appliance Dishwasher, Electric Range, Disposal, Microwave, Free-Standing Range, Refrigerator, Self Cleaning Oven, Dryer, Washer, Gas Water Heater, Tankless Water Heater
Laundry Dryer, Laundry Room, Washer, Cabinets, Sink
Exterior
Exterior Feature Backyard, Garden, Back Yard, Garden/Play, Sprinklers Automatic, Sprinklers Back, Sprinklers Front, Landscape Back, Landscape Front, Yard Space
Garage Spaces 2.0
Pool In Ground, Pool Cover, Fenced, Outdoor Pool
Utilities Available All Public Utilities, Internet Available, Natural Gas Connected
View Y/N true
View Trees/Woods
Private Pool false
Building
Lot Description Cul-De-Sac, Secluded, Landscape Back, Landscape Front
Story 1
Sewer Public Sewer
Water Public
Architectural Style Ranch, Mid Century Modern
Level or Stories One Story
New Construction Yes
Others
Tax ID 5148191815
Read Less
Want to know what your home might be worth? Contact us for a FREE valuation!

Our team is ready to help you sell your home for the highest possible price ASAP

© 2025 BEAR, CCAR, bridgeMLS. This information is deemed reliable but not verified or guaranteed. This information is being provided by the Bay East MLS or Contra Costa MLS or bridgeMLS. The listings presented here may or may not be listed by the Broker/Agent operating this website.
Bought with Jason PhuongPham


