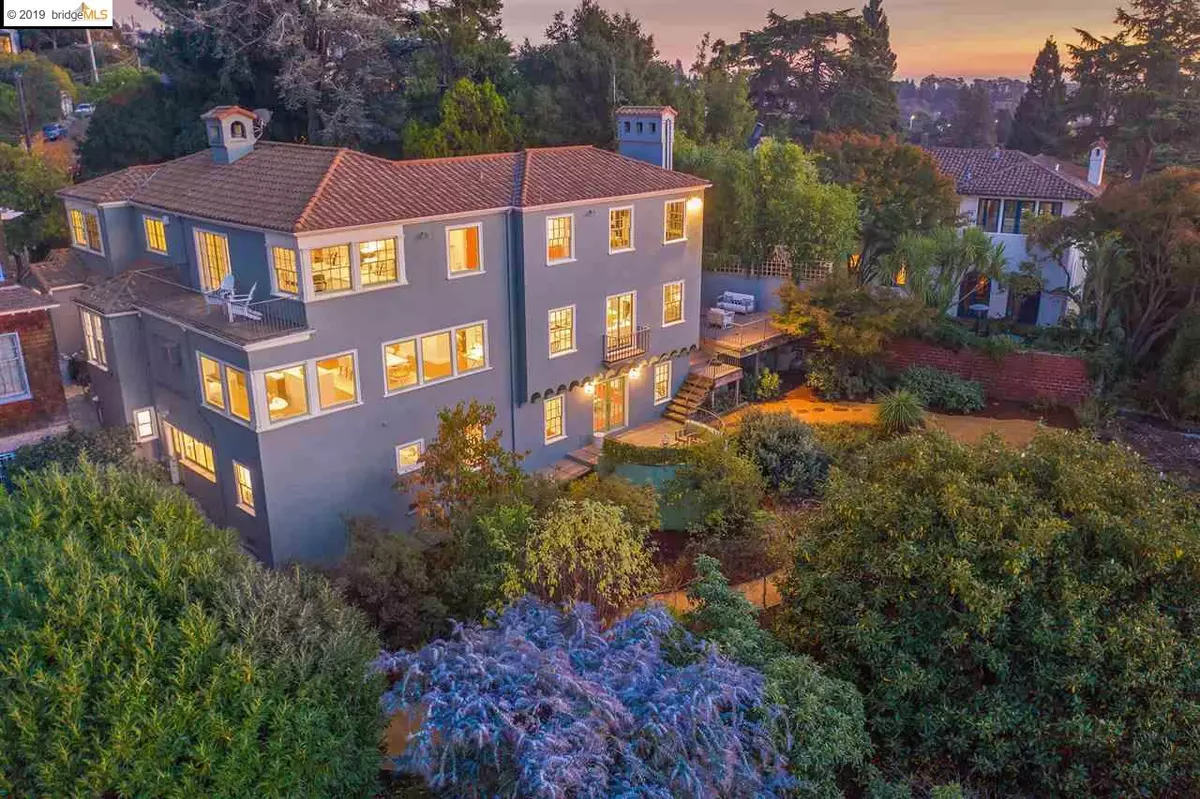$4,150,000
$3,800,000
9.2%For more information regarding the value of a property, please contact us for a free consultation.
66 Hillcrest Rd Berkeley, CA 94705
6 Beds
4.5 Baths
5,784 SqFt
Key Details
Sold Price $4,150,000
Property Type Single Family Home
Sub Type Single Family Residence
Listing Status Sold
Purchase Type For Sale
Square Footage 5,784 sqft
Price per Sqft $717
Subdivision Claremont
MLS Listing ID 40888821
Sold Date 12/03/19
Bedrooms 6
Full Baths 4
Half Baths 1
HOA Y/N No
Year Built 1922
Lot Size 0.556 Acres
Acres 0.56
Property Description
Iconic Claremont residence! Overlooking the Bay, this majestic Albert Farr design showcases the best historical architecture + modern convenience. Perfectly blends design, privacy, views, & setting w. countless custom touches, stylish interiors & exquisite landscaped grounds. Private courtyard entry to grand public rooms, rich hardwood floors, splendid architectural detailing & abundance of natural light, all beautifully updated for today's living. Dramatic contemporary kitchen & dining remodel, grand living room w. gallery of floor-to-ceiling windows & a large central fireplace. 4 spacious BR's upstairs open to views & balconies. Master Suite w. marble fireplace, remodeled bath, views & spacious dressing room. Lower level w. huge family lunge, game room, in-law apt. w. own exterior entrance. Several patio areas for entertaining + dining, incl. an elevated encl. outdoor sitting area. Coveted Claremont close to Rockridge, BART, shops & restaurants. A truly rare opportunity!
Location
State CA
County Alameda
Area Berkeley Map Area 10
Rooms
Basement Partial
Interior
Interior Features Bonus/Plus Room, Family Room, In-Law Floorplan, Kitchen/Family Combo, Library, Utility Room, Breakfast Bar, Counter - Solid Surface, Eat-in Kitchen, Pantry, Updated Kitchen
Heating Zoned
Cooling No Air Conditioning
Flooring Carpet, Concrete, Hardwood
Fireplaces Number 3
Fireplaces Type Brick, Living Room, Recreation Room, Wood Burning
Fireplace Yes
Window Features Window Coverings
Appliance Dishwasher, Gas Range, Dryer, Washer, Gas Water Heater
Laundry 220 Volt Outlet, Dryer, Laundry Room, Washer
Exterior
Exterior Feature Back Yard, Dog Run, Garden/Play
Garage Spaces 2.0
Pool None
View Y/N true
View Bay, City Lights, Downtown, Golden Gate Bridge, San Francisco, Water
Private Pool false
Building
Lot Description Sloped Down, Irregular Lot, Premium Lot, Secluded
Sewer Public Sewer
Water Public
Architectural Style Mediterranean
Level or Stories Three or More Stories
New Construction Yes
Schools
School District Berkeley (510) 644-6150
Others
Tax ID 64429516
Read Less
Want to know what your home might be worth? Contact us for a FREE valuation!

Our team is ready to help you sell your home for the highest possible price ASAP

© 2024 BEAR, CCAR, bridgeMLS. This information is deemed reliable but not verified or guaranteed. This information is being provided by the Bay East MLS or Contra Costa MLS or bridgeMLS. The listings presented here may or may not be listed by the Broker/Agent operating this website.
Bought with HeatherWebster


