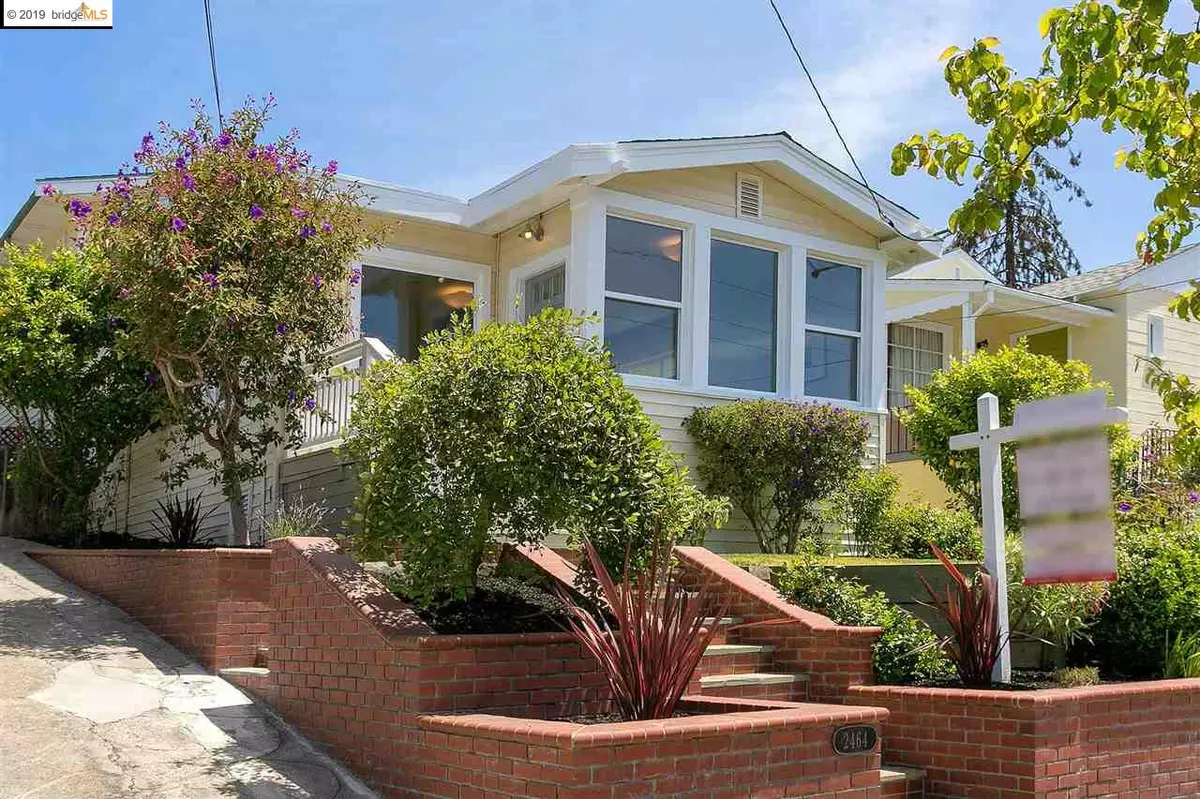$1,185,000
$895,000
32.4%For more information regarding the value of a property, please contact us for a free consultation.
2464 Alida St Oakland, CA 94602
3 Beds
2 Baths
1,572 SqFt
Key Details
Sold Price $1,185,000
Property Type Single Family Home
Sub Type Single Family Residence
Listing Status Sold
Purchase Type For Sale
Square Footage 1,572 sqft
Price per Sqft $753
Subdivision Lincoln Heights
MLS Listing ID 40875040
Sold Date 08/15/19
Bedrooms 3
Full Baths 2
HOA Y/N No
Year Built 1939
Lot Size 4,500 Sqft
Acres 0.1
Property Description
This wonderful traditional home, built in 1939, is situated on one of the most coveted streets in the heart of Lincoln Heights. When entering this warm and inviting property, one will discover the newly refinished hardwood floors which are complimented by the open floorplan. With an abundance of light throughout this home, the dining room is adjacent to an exquisitely remodeled kitchen with glimmering quartz countertops, high-end cabinetry as well as stainless steel appliances. Contemporary designer lighting is featured throughout the property. Additionally, the main level has a spacious master suite with ample closets while the second level of the home offers two bedrooms and a full bath. The amazing backyard provides privacy with a level lawn and a patio perfect for barbequing, entertaining and play. Local favorites include: Farmer Joe's, Peet's Coffee and La Farine. Hike or bike the dog friendly Joaquin Miller Park or the nearby Skyline trails.
Location
State CA
County Alameda
Area Oakland Zip Code 94602
Rooms
Basement Crawl Space
Interior
Interior Features Dining Area, Stone Counters, Updated Kitchen
Heating Forced Air, Natural Gas
Cooling None
Flooring Carpet, Hardwood, Vinyl
Fireplaces Type None
Fireplace No
Appliance Dishwasher, Gas Range, Plumbed For Ice Maker, Free-Standing Range, Refrigerator, Self Cleaning Oven, Dryer, Washer, Gas Water Heater
Laundry Dryer, Laundry Room, Washer
Exterior
Exterior Feature Back Yard, Front Yard, Garden/Play, Sprinklers Automatic, Sprinklers Back, Sprinklers Front, Sprinklers Side
Garage Spaces 1.0
Pool None
Handicap Access None
Private Pool false
Building
Lot Description Regular
Story 2
Foundation Raised
Sewer Public Sewer
Water Public
Architectural Style Traditional
Level or Stories Two Story
New Construction Yes
Others
Tax ID 29100817
Read Less
Want to know what your home might be worth? Contact us for a FREE valuation!

Our team is ready to help you sell your home for the highest possible price ASAP

© 2024 BEAR, CCAR, bridgeMLS. This information is deemed reliable but not verified or guaranteed. This information is being provided by the Bay East MLS or Contra Costa MLS or bridgeMLS. The listings presented here may or may not be listed by the Broker/Agent operating this website.
Bought with DanielMarshall


