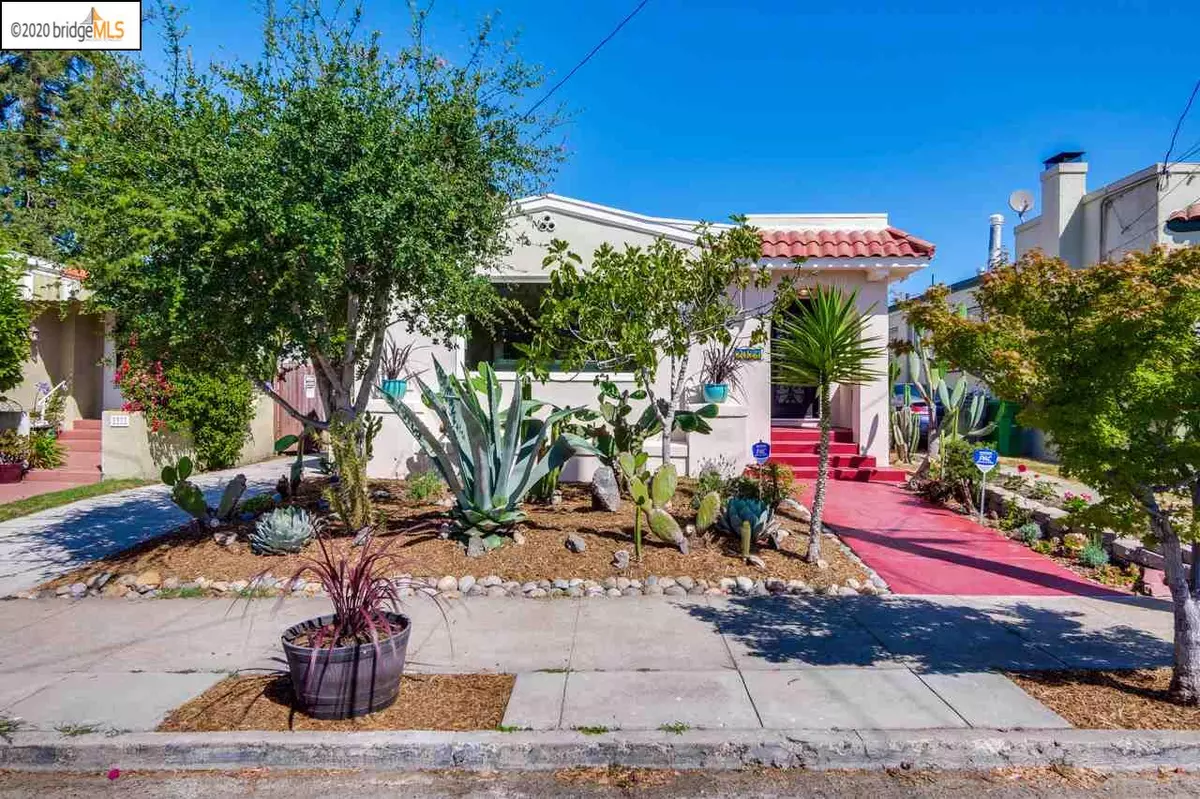$915,000
$799,000
14.5%For more information regarding the value of a property, please contact us for a free consultation.
2921 57Th Ave Oakland, CA 94605
3 Beds
2 Baths
1,441 SqFt
Key Details
Sold Price $915,000
Property Type Single Family Home
Sub Type Single Family Residence
Listing Status Sold
Purchase Type For Sale
Square Footage 1,441 sqft
Price per Sqft $634
Subdivision Maxwell Park
MLS Listing ID 40910525
Sold Date 08/04/20
Bedrooms 3
Full Baths 2
HOA Y/N No
Year Built 1925
Lot Size 4,000 Sqft
Acres 0.09
Property Description
Presenting a Sun-drenched 3 Bedroom, 2 Bathroom Home Nestled in Oakland's desirable Maxwell Park area is something special.A perfect blend of 1920's style and Modern convenience. Enjoy an airy, spacious, versatile, open-plan living room with Hardwood floors and plenty of Natural Light streaming through the Classic Bay windows.The entrance boasts a wood-burning fireplace, Formal dining room, Brand New Kitchen with New SS appliances and a Breakfast nook. We have the Master Bedroom off the Kitchen and Upstairs shows 2 Sun Filled Bedrooms.Downstairs shows the Laundry room and a Bonus room available for a 4th Bedroom / office/play room..The landscaped front Garden with drought tolerant plantings lead to the desirable level entry.The backyard also connects directly to the gated driveway, so plenty of room for parking.Take a stroll in the Beautiful Mills College grounds...feet away, This one is truly a Gem! https://youtu.be/dzE4VUyo3Vg
Location
State CA
County Alameda
Area Oakland Zip Code 94605
Rooms
Other Rooms Shed(s)
Interior
Interior Features Bonus/Plus Room, Office, Rec/Rumpus Room, Breakfast Bar, Breakfast Nook, Stone Counters
Heating Forced Air
Cooling Ceiling Fan(s), Central Air
Flooring Hardwood Flrs Throughout, Tile
Fireplaces Number 1
Fireplaces Type Living Room
Fireplace Yes
Appliance Dishwasher, Disposal, Gas Range, Refrigerator, Gas Water Heater
Laundry Hookups Only, Laundry Room
Exterior
Exterior Feature Back Yard, Dog Run, Front Yard, Sprinklers Back
Garage Spaces 1.0
Pool None
View Y/N true
View Other
Handicap Access Other
Private Pool false
Building
Lot Description Other
Story 2
Foundation Other
Sewer Public Sewer
Water Public
Architectural Style Spanish
Level or Stories Two Story
New Construction Yes
Others
Tax ID 3831586
Read Less
Want to know what your home might be worth? Contact us for a FREE valuation!

Our team is ready to help you sell your home for the highest possible price ASAP

© 2024 BEAR, CCAR, bridgeMLS. This information is deemed reliable but not verified or guaranteed. This information is being provided by the Bay East MLS or Contra Costa MLS or bridgeMLS. The listings presented here may or may not be listed by the Broker/Agent operating this website.
Bought with JamieLawrence


