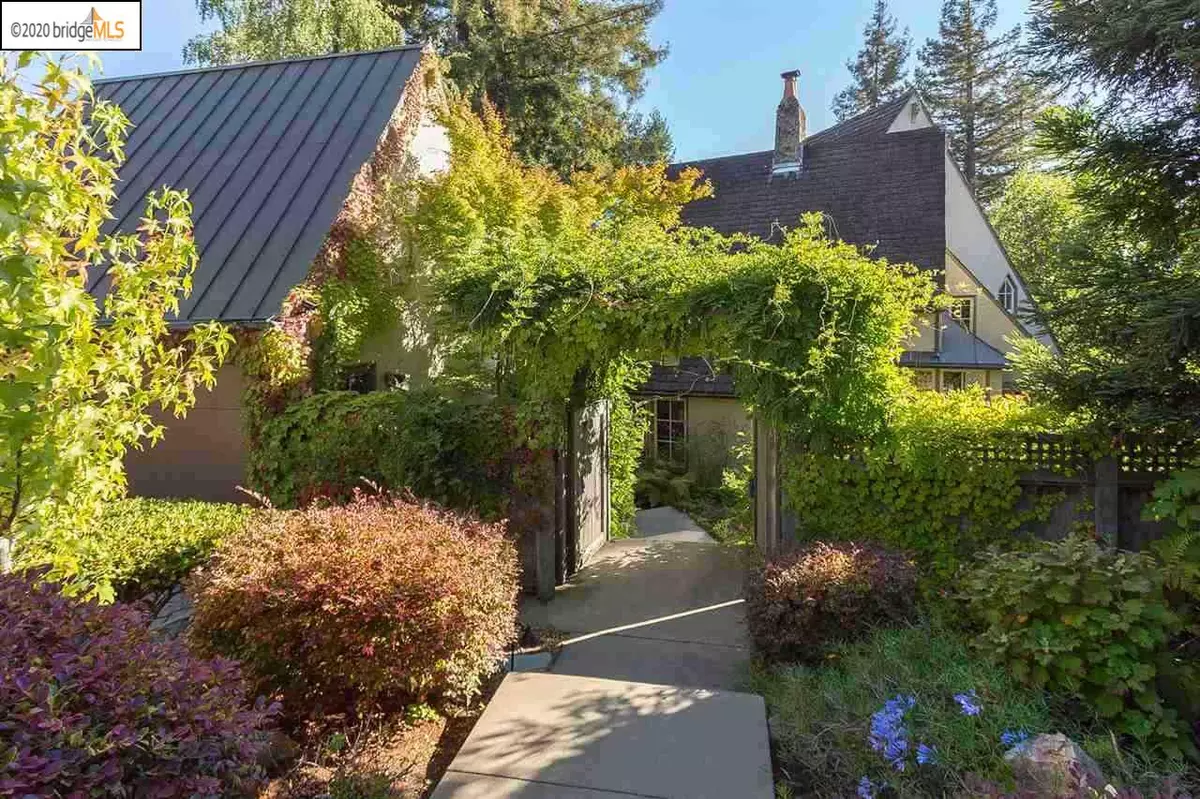$3,300,000
$3,198,000
3.2%For more information regarding the value of a property, please contact us for a free consultation.
221 Sandringham Road Piedmont, CA 94611
5 Beds
4.5 Baths
4,030 SqFt
Key Details
Sold Price $3,300,000
Property Type Single Family Home
Sub Type Single Family Residence
Listing Status Sold
Purchase Type For Sale
Square Footage 4,030 sqft
Price per Sqft $818
Subdivision Piedmont
MLS Listing ID 40907430
Sold Date 10/01/20
Bedrooms 5
Full Baths 4
Half Baths 1
HOA Y/N No
Year Built 1930
Lot Size 10,775 Sqft
Acres 0.25
Property Description
New price! Zoom rooms & gardens abound. 2 WIFI zones, built-in hidden wall speakers in many of the rooms, smart tech systems can be control from a phone. The main living level features a vaulted living room, a dining room, the updated chefs kitchen, a study complete with fireplace, and a half bath. The kitchen features top of the line appliances with custom cabinets. The sea of windows leads to natural sunlight in every room, creating a sanctuary atmosphere. The upstairs features the master suite along with two additional bedrooms. A whimsical feature of this home is the secret Jack and Jill loft. The lower level features a vintage English Pub, boasting mahogany panels and a barrel ceiling complete with tin tiles. There is an additional bedroom/zoom/video room in the lower level with its own bath and private garden access. Outdoor entertaining is endless with an outdoor kitchen and lots of private space for relaxation and play.
Location
State CA
County Alameda
Area Piedmont Zip Code 94611
Interior
Interior Features Rec/Rumpus Room, Study, Stone Counters, Kitchen Island, Pantry, Updated Kitchen
Heating Forced Air
Cooling Central Air
Flooring Hardwood, Laminate
Fireplaces Number 2
Fireplaces Type Gas Starter, Living Room, Other, Wood Burning
Fireplace Yes
Window Features Window Coverings
Appliance Dishwasher, Disposal, Gas Range, Oven, Refrigerator, Dryer, Washer
Laundry Dryer, Laundry Room, Washer
Exterior
Exterior Feature Back Yard, Dog Run, Front Yard, Garden/Play, Sprinklers Automatic
Garage Spaces 2.0
Pool None
View Y/N true
View Bay, Partial
Private Pool false
Building
Lot Description Premium Lot
Sewer Public Sewer
Water Public
Architectural Style Tudor
Level or Stories Three or More Stories
New Construction Yes
Others
Tax ID 51481316
Read Less
Want to know what your home might be worth? Contact us for a FREE valuation!

Our team is ready to help you sell your home for the highest possible price ASAP

© 2025 BEAR, CCAR, bridgeMLS. This information is deemed reliable but not verified or guaranteed. This information is being provided by the Bay East MLS or Contra Costa MLS or bridgeMLS. The listings presented here may or may not be listed by the Broker/Agent operating this website.
Bought with SarahMeyjes


