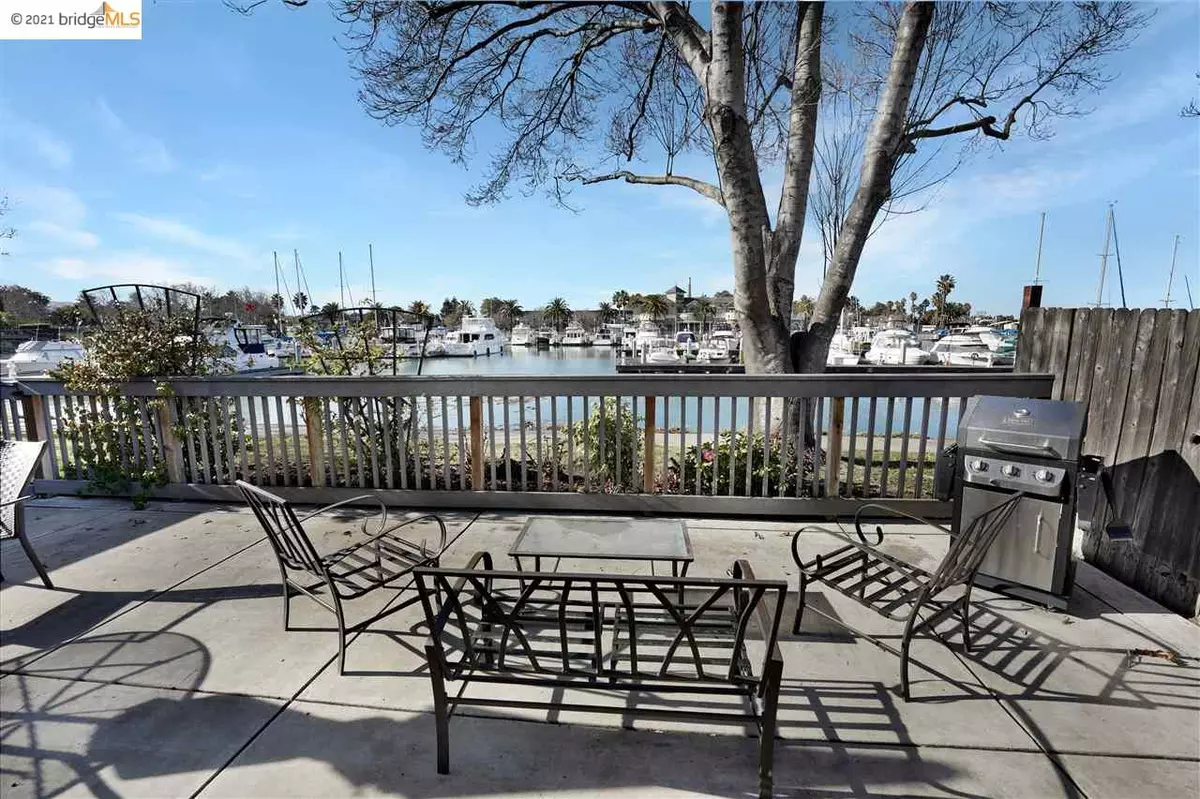$555,000
$489,000
13.5%For more information regarding the value of a property, please contact us for a free consultation.
100 Sea Point Way Pittsburg, CA 94565
3 Beds
2.5 Baths
1,825 SqFt
Key Details
Sold Price $555,000
Property Type Townhouse
Sub Type Townhouse
Listing Status Sold
Purchase Type For Sale
Square Footage 1,825 sqft
Price per Sqft $304
Subdivision Bay Harbor Park
MLS Listing ID 40933366
Sold Date 02/02/21
Bedrooms 3
Full Baths 2
Half Baths 1
HOA Fees $250/mo
HOA Y/N Yes
Year Built 1982
Lot Size 3,168 Sqft
Acres 0.07
Property Description
Welcome to waterfront living! The open living room has high vaulted ceilings, a wood burning fireplace with brick surround and amazing views of the water. The kitchen features stainless steel appliances and a large pop-out bay window with more fabulous water views. The bartop seating overlooking the kitchen and the large dining area are perfect for hosting gatherings large and small. Venture upstairs to find the open, secluded master bedroom highlighted by tons of natural sunlight. Down the hallway you will find two more spacious bedrooms and a full bathroom. The low maintenance patio makes for a calm, relaxing environment where you can't help but enjoy the presence of the beautiful marina. Bay Harbor Park community features a swimming pool, sports courts, dog park and access to the Marina Walk! Situated close to the Pittsburg Marina along with many restaurants and shopping.
Location
State CA
County Contra Costa
Area Pittsburg
Rooms
Basement Crawl Space
Interior
Interior Features Dining Area, Counter - Solid Surface, Eat-in Kitchen
Heating Forced Air, Natural Gas
Cooling Ceiling Fan(s), Wall/Window Unit(s)
Flooring Carpet, Laminate, Tile
Fireplaces Number 1
Fireplaces Type Brick, Living Room, Wood Burning
Fireplace Yes
Appliance Dishwasher, Disposal, Microwave, Free-Standing Range, Gas Water Heater
Laundry Hookups Only, Upper Level
Exterior
Exterior Feature Back Yard, Entry Gate
Garage Spaces 2.0
Pool Community, In Ground
View Y/N true
View Delta, Marina, Water
Private Pool false
Building
Lot Description Other
Story 2
Sewer Public Sewer
Water Public
Architectural Style Traditional
Level or Stories Two Story
New Construction Yes
Others
Tax ID 0853000446
Read Less
Want to know what your home might be worth? Contact us for a FREE valuation!

Our team is ready to help you sell your home for the highest possible price ASAP

© 2024 BEAR, CCAR, bridgeMLS. This information is deemed reliable but not verified or guaranteed. This information is being provided by the Bay East MLS or Contra Costa MLS or bridgeMLS. The listings presented here may or may not be listed by the Broker/Agent operating this website.
Bought with ChristyHerndon


