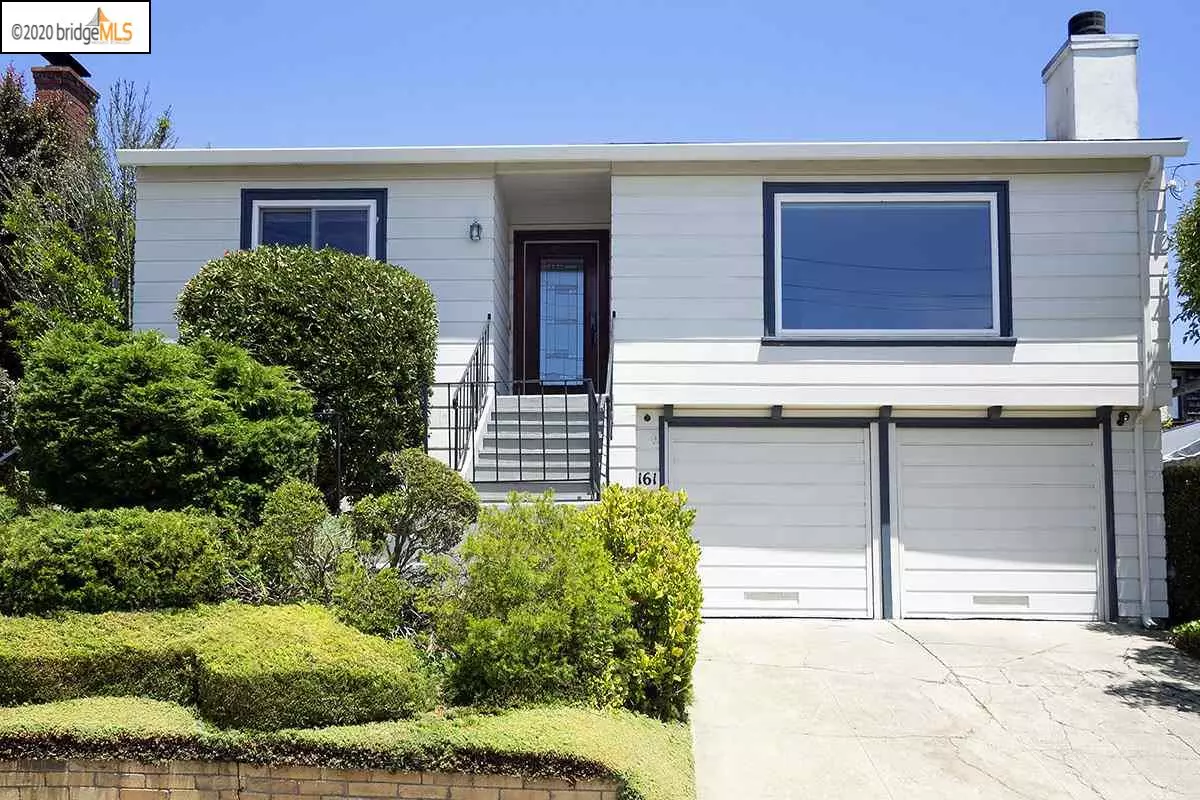$1,225,000
$1,090,000
12.4%For more information regarding the value of a property, please contact us for a free consultation.
161 Purdue Ave Kensington, CA 94708
3 Beds
2 Baths
1,626 SqFt
Key Details
Sold Price $1,225,000
Property Type Single Family Home
Sub Type Single Family Residence
Listing Status Sold
Purchase Type For Sale
Square Footage 1,626 sqft
Price per Sqft $753
Subdivision Upper Kensington
MLS Listing ID 40913492
Sold Date 08/18/20
Bedrooms 3
Full Baths 2
HOA Y/N No
Year Built 1939
Lot Size 4,545 Sqft
Acres 0.1
Property Description
Situated on a serene street in the hills of Kensington, this home delights with expansive Bay views, and an interior that belies its quiet exterior. A few steps from the 2-car garage to the front door, you’ll find effortless one-level living. An entryway leads to the light-filled living room, looking directly out onto brilliant views through a large picture window. A fireplace sets a comforting, intimate tone. This three bedroom, two bath home has an additional room that can be enjoyed as an office. The dining area is perfect for informal and formal meals, and a kitchen bar adjacent to the cozy common room is ideal for morning meals. It opens directly to the garden through sliding glass doors. The backyard is composed of a large deck, a patio beyond, and additional outdoor space that lends itself to supplementary landscaping; mature perennials provide privacy.
Location
State CA
County Contra Costa
Area Kensington
Rooms
Other Rooms Shed(s)
Basement Crawl Space
Interior
Interior Features Den, Dining Area, Dining Ell, Office, Breakfast Bar, Stone Counters, Eat-in Kitchen, Updated Kitchen
Heating Forced Air, Natural Gas
Cooling Ceiling Fan(s), No Air Conditioning
Flooring Hardwood, Linoleum
Fireplaces Number 1
Fireplaces Type Living Room, Wood Burning
Fireplace Yes
Window Features Double Pane Windows
Appliance Dishwasher, Disposal, Gas Range, Plumbed For Ice Maker, Free-Standing Range, Refrigerator, Dryer, Washer, Gas Water Heater
Laundry 220 Volt Outlet, Dryer, Gas Dryer Hookup, Laundry Closet, Washer
Exterior
Exterior Feature Back Yard, Dog Run, Front Yard, Garden/Play, Storage, Terraced Back
Garage Spaces 2.0
Pool None
View Y/N true
View Bay Bridge, Golden Gate Bridge
Private Pool false
Building
Lot Description Sloped Up
Story 1
Sewer Public Sewer
Water Public
Architectural Style Traditional
Level or Stories One Story
New Construction Yes
Schools
School District West Contra Costa (510) -231-1100
Others
Tax ID 5701710062
Read Less
Want to know what your home might be worth? Contact us for a FREE valuation!

Our team is ready to help you sell your home for the highest possible price ASAP

© 2024 BEAR, CCAR, bridgeMLS. This information is deemed reliable but not verified or guaranteed. This information is being provided by the Bay East MLS or Contra Costa MLS or bridgeMLS. The listings presented here may or may not be listed by the Broker/Agent operating this website.
Bought with RobertParker



