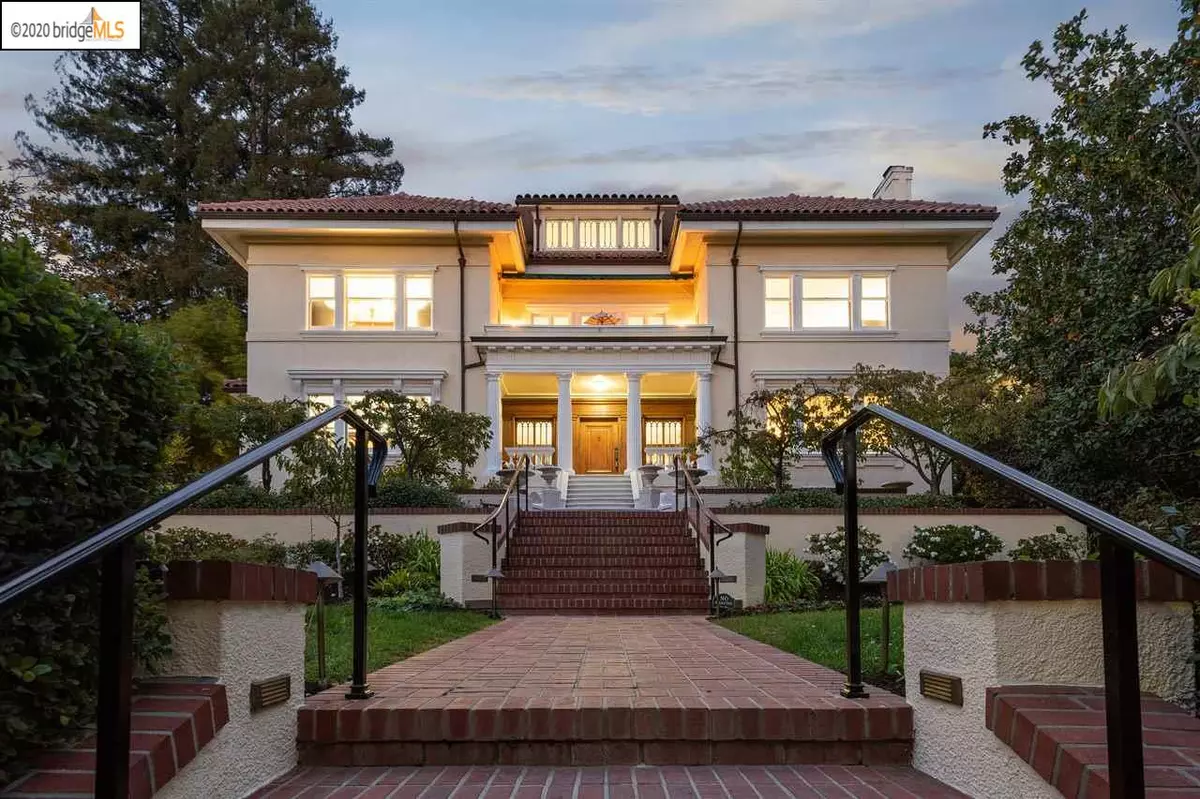$4,920,000
$5,188,000
5.2%For more information regarding the value of a property, please contact us for a free consultation.
636 Highland Ave Piedmont, CA 94611
7 Beds
5.5 Baths
6,479 SqFt
Key Details
Sold Price $4,920,000
Property Type Single Family Home
Sub Type Single Family Residence
Listing Status Sold
Purchase Type For Sale
Square Footage 6,479 sqft
Price per Sqft $759
Subdivision Central Piedmont
MLS Listing ID 40927558
Sold Date 03/22/21
Bedrooms 7
Full Baths 5
Half Baths 1
HOA Y/N No
Year Built 1911
Lot Size 0.316 Acres
Acres 0.32
Property Description
Colonial Revival Style Mansion Built by the Milwain Brothers, architects for the Ghirardelli Family Built for the Ghirardelli family in the early 1900's, this magnificent home boasts 7 bedrooms, five and one half baths, includes a private guest house above the two-car garage. Impressive architectural details, elegant windows and attractive box beam ceilings appoint each room. Grand public rooms and the expansive gourmet kitchen with center-island make entertaining a delight. The entire home is surrounded by lovely, lush gardens and gorgeous rose bushes. Situated in central Piedmont and conveniently located to Piedmont's top-rated schools, K-12, the Piedmont Community Center, Piedmont Community Church, Mulberrys Market, Piedmont City Hall, Piedmont Fire and Police Departments as well as public transportation; this home has it all -- convenience, elegance and history.
Location
State CA
County Alameda
Area Piedmont Zip Code 94611
Rooms
Other Rooms Guest House
Basement Full
Interior
Interior Features Den, Family Room, Formal Dining Room, Library, Office, Study, Laminate Counters, Counter - Solid Surface, Stone Counters, Eat-in Kitchen, Kitchen Island, Pantry, Updated Kitchen
Heating Zoned, Natural Gas
Cooling None
Flooring Carpet, Concrete, Hardwood, Linoleum, Tile
Fireplaces Number 3
Fireplaces Type Den, Gas Starter, Living Room, Wood Burning
Fireplace Yes
Appliance Dishwasher, Double Oven, Disposal, Gas Range, Plumbed For Ice Maker, Oven, Range, Refrigerator, Self Cleaning Oven, Dryer, Washer, Gas Water Heater
Laundry Dryer, Laundry Room, Washer
Exterior
Exterior Feature Back Yard, Front Yard, Garden/Play, Terraced Up
Garage Spaces 2.0
Pool None
View Y/N true
View Bay, City Lights, Downtown, Park, San Francisco
Private Pool false
Building
Lot Description Level, Sloped Up
Sewer Public Sewer
Water Public
Architectural Style Colonial
Level or Stories Three or More Stories
New Construction Yes
Schools
School District Piedmont (510) 594-2600
Others
Tax ID 51469628
Read Less
Want to know what your home might be worth? Contact us for a FREE valuation!

Our team is ready to help you sell your home for the highest possible price ASAP

© 2024 BEAR, CCAR, bridgeMLS. This information is deemed reliable but not verified or guaranteed. This information is being provided by the Bay East MLS or Contra Costa MLS or bridgeMLS. The listings presented here may or may not be listed by the Broker/Agent operating this website.
Bought with ScottHill



