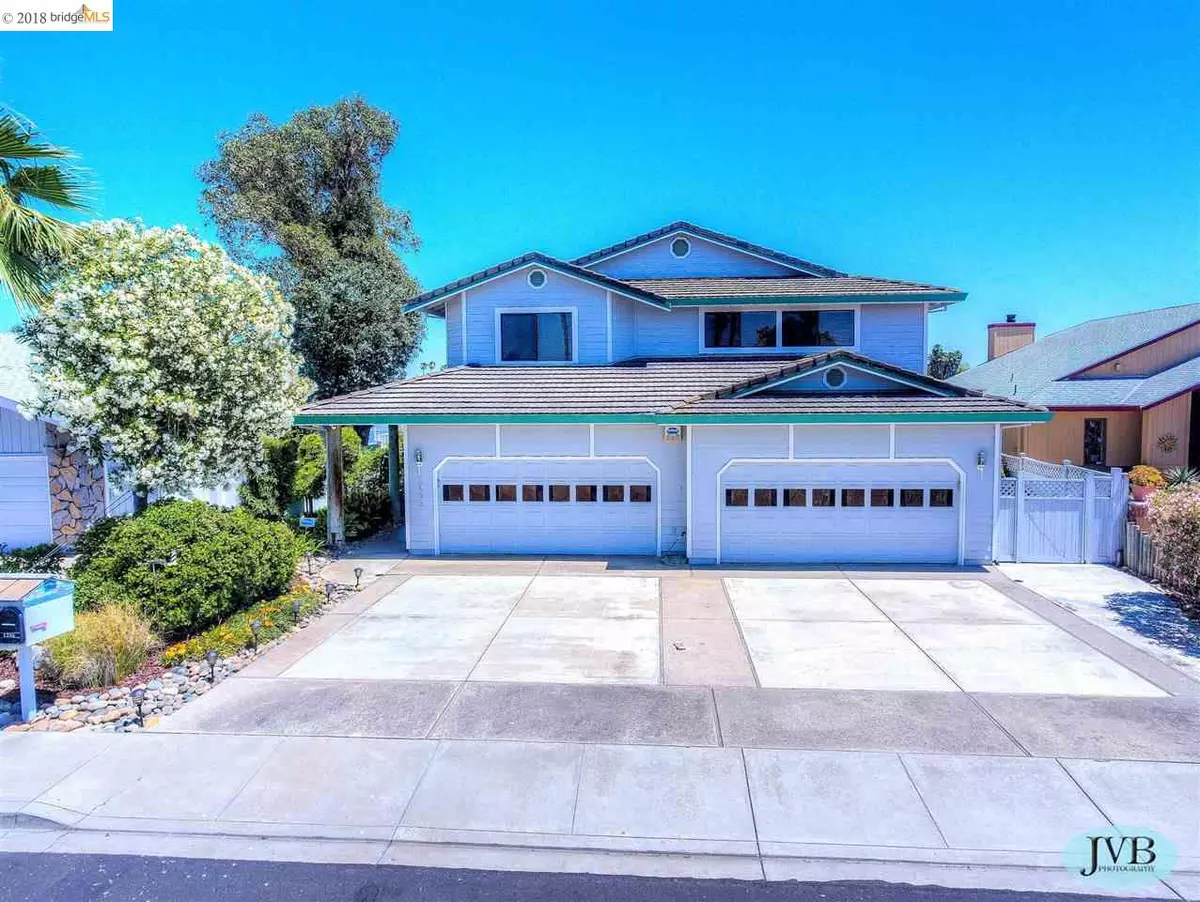$775,000
$799,850
3.1%For more information regarding the value of a property, please contact us for a free consultation.
1255 Beach Ct Discovery Bay, CA 94505
5 Beds
3.5 Baths
3,904 SqFt
Key Details
Sold Price $775,000
Property Type Single Family Home
Sub Type Single Family Residence
Listing Status Sold
Purchase Type For Sale
Square Footage 3,904 sqft
Price per Sqft $198
Subdivision Discovery Bay
MLS Listing ID 40827126
Sold Date 12/14/18
Bedrooms 5
Full Baths 3
Half Baths 1
HOA Y/N No
Year Built 1990
Lot Size 7,200 Sqft
Acres 0.17
Property Description
Calling all car enthusiasts, relaxation specialists, large or growing families that need a lot of space to move around. This is the house for you! This oversized home has a great court location with eastern exposure on the Lake in Discovery Bay. Bring your paddleboard‘s, paddleboats, electric motor boats, and your fishing gear and let every day be like vacation. Another great feature is the 1000 + sq ft 4 garage with the half bath. This home also boasts a huge living room family room combination with walk around wet bar, formal dining room, expansive kitchen with large Island and plenty of cupboard storage and breakfast area, downstairs office, large master suite spanning the whole backside of the house, Mater bath has separate tub and steam shower, his and hers closets, three other very spacious bedrooms and an oversized bonus room with wet bar and closet (could be used as a Second master suite). This is a one of kind master piece. This home has something for everyone and more!!!
Location
State CA
County Contra Costa
Area Discovery Bay
Interior
Interior Features Bonus/Plus Room, Dining Area, Family Room, Kitchen/Family Combo, Office, Breakfast Bar, Breakfast Nook, Tile Counters, Kitchen Island, Pantry
Heating Zoned
Cooling Zoned
Flooring Carpet, Linoleum, Other
Fireplaces Number 1
Fireplaces Type Family Room, Living Room, Other
Fireplace Yes
Window Features Window Coverings
Appliance Dishwasher, Double Oven, Microwave
Laundry Hookups Only, Laundry Room
Exterior
Exterior Feature Front Yard
Garage Spaces 4.0
Pool None
View Y/N true
View Lake
Private Pool false
Building
Lot Description Court, Level, Premium Lot
Story 2
Foundation Raised
Sewer Public Sewer
Water Public
Architectural Style Contemporary
Level or Stories Two Story
New Construction Yes
Others
Tax ID 0042130203
Read Less
Want to know what your home might be worth? Contact us for a FREE valuation!

Our team is ready to help you sell your home for the highest possible price ASAP

© 2025 BEAR, CCAR, bridgeMLS. This information is deemed reliable but not verified or guaranteed. This information is being provided by the Bay East MLS or Contra Costa MLS or bridgeMLS. The listings presented here may or may not be listed by the Broker/Agent operating this website.
Bought with MartinCai


