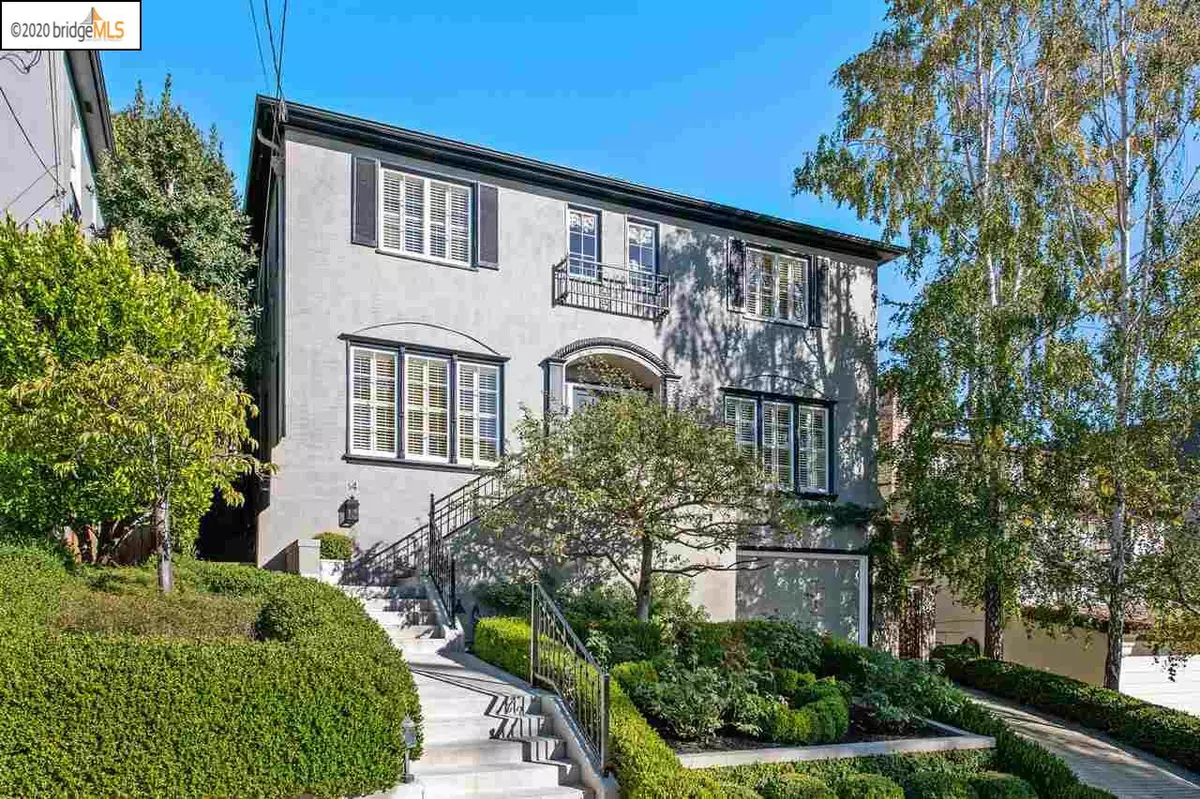$2,950,000
$2,895,000
1.9%For more information regarding the value of a property, please contact us for a free consultation.
14 Scenic Ave Piedmont, CA 94611
4 Beds
3.5 Baths
3,216 SqFt
Key Details
Sold Price $2,950,000
Property Type Single Family Home
Sub Type Single Family Residence
Listing Status Sold
Purchase Type For Sale
Square Footage 3,216 sqft
Price per Sqft $917
Subdivision Central Piedmont
MLS Listing ID 40927424
Sold Date 12/31/20
Bedrooms 4
Full Baths 3
Half Baths 1
HOA Y/N No
Year Built 1925
Lot Size 5,000 Sqft
Acres 0.12
Property Description
Beautiful 1925 traditional home in the heart of Piedmont. A spectacular renovation created a great open space to include the kitchen, breakfast nook, family room and butler’s pantry plus level access to the garden. The space was thoughtfully designed to incorporate top quality appliances and materials with function and flow. Upstairs, the master suite is spacious and includes a private bath and walk-in closet. There are two additional large sized bedrooms plus an extra room that could function as an office or nursery. There is a pull-down ladder that provides access to a very large attic with interesting expansion possibilities or just huge storage capabilities. The lower level was completely updated and expanded in recent years to create a fully permitted ADU or a really fabulous family retreat. There is a separate entrance, full bathroom and mini-kitchen. Level-out patio and exceptional gardens will take your breath away. This home is truly a treasure!
Location
State CA
County Alameda
Area Piedmont Zip Code 94611
Rooms
Basement Crawl Space, Partial
Interior
Interior Features Au Pair, Formal Dining Room, Kitchen/Family Combo, Office, Breakfast Bar, Stone Counters, Eat-in Kitchen, Kitchen Island, Pantry, Updated Kitchen, Wet Bar
Heating Zoned
Cooling Ceiling Fan(s)
Flooring Carpet, Hardwood
Fireplaces Number 1
Fireplaces Type Gas, Living Room
Fireplace Yes
Window Features Window Coverings
Appliance Dishwasher, Disposal, Gas Range, Plumbed For Ice Maker, Microwave, Refrigerator, Dryer, Washer, Tankless Water Heater
Laundry Laundry Closet, Washer/Dryer Stacked Incl
Exterior
Exterior Feature Lighting, Backyard, Back Yard, Sprinklers Automatic
Garage Spaces 1.0
Pool None
View Y/N true
View Bay
Handicap Access None
Private Pool false
Building
Lot Description Sloped Up, Front Yard
Sewer Public Sewer
Water Public
Architectural Style Traditional
Level or Stories Three or More Stories
New Construction Yes
Others
Tax ID 50461214
Read Less
Want to know what your home might be worth? Contact us for a FREE valuation!

Our team is ready to help you sell your home for the highest possible price ASAP

© 2024 BEAR, CCAR, bridgeMLS. This information is deemed reliable but not verified or guaranteed. This information is being provided by the Bay East MLS or Contra Costa MLS or bridgeMLS. The listings presented here may or may not be listed by the Broker/Agent operating this website.
Bought with JulieGardner



