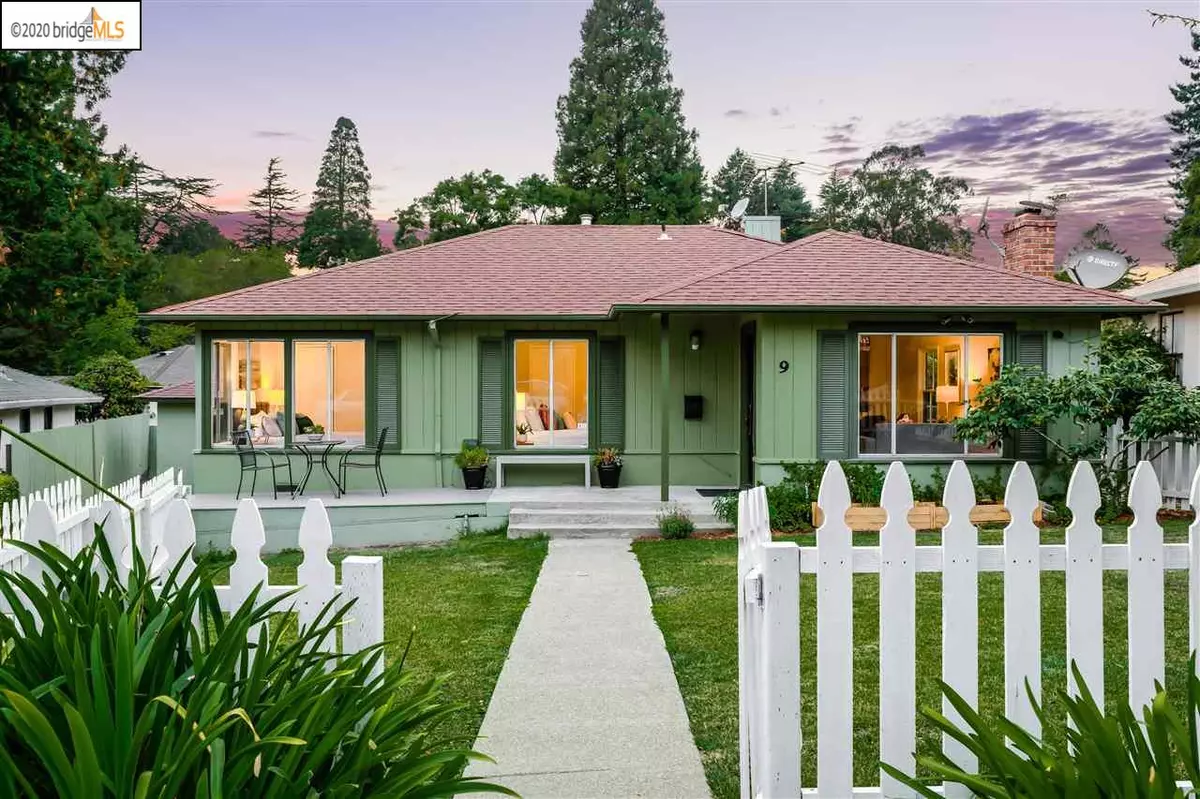$1,175,000
$1,049,000
12.0%For more information regarding the value of a property, please contact us for a free consultation.
9 Arlington Ln Kensington, CA 94707
3 Beds
1 Bath
1,497 SqFt
Key Details
Sold Price $1,175,000
Property Type Single Family Home
Sub Type Single Family Residence
Listing Status Sold
Purchase Type For Sale
Square Footage 1,497 sqft
Price per Sqft $784
Subdivision Upper Kensington
MLS Listing ID 40915275
Sold Date 09/15/20
Bedrooms 3
Full Baths 1
HOA Y/N No
Year Built 1946
Lot Size 5,005 Sqft
Acres 0.11
Property Description
A timeless, mid-century charmer, this single-level home lies on a quiet cul-de-sac in the Kensington Hills. Beyond the doorstep, an open concept connects a fireplace-clad living room with an open dining area. Lined in hardwoods, a chef’s kitchen with stainless-steel appliances is punctuated with Jade Granite countertops. Appointed with Maple cabinets and an Italian pizza-oven, the kitchen boasts an oversized window that overlooks a Japanese garden. Down the hallway lies 3 generous bedrooms and a gorgeous, spa-like bath. A Pomodoro Marble shower strikes a stunning contrast against Limestone walls and French Marble flooring. Equipped with outdoor access, the bath bleeds into a fully fenced yard with sunny patio. A laundry alcove lies in a detached garage that’s been reimagined as a sunlit studio with French doors. In close proximity to Kensington Community Center, Elementary School, and Library, this charming abode is minutes to Blake Gardens, Kensington Village and commuter bus lines.
Location
State CA
County Contra Costa
Area Kensington
Rooms
Basement Crawl Space
Interior
Interior Features Breakfast Bar, Stone Counters, Eat-in Kitchen, Kitchen Island, Pantry, Updated Kitchen
Heating Forced Air
Cooling None
Flooring Hardwood Flrs Throughout
Fireplaces Number 1
Fireplaces Type Living Room
Fireplace Yes
Appliance Dishwasher, Disposal, Free-Standing Range, Refrigerator, Trash Compactor, Dryer, Washer, Gas Water Heater
Laundry In Garage, Laundry Room
Exterior
Exterior Feature Back Yard, Front Yard
Pool None
Private Pool false
Building
Lot Description Cul-De-Sac, Level
Story 1
Sewer Public Sewer
Water Public
Architectural Style Traditional
Level or Stories One Story
New Construction Yes
Schools
School District West Contra Costa (510) -231-1100
Others
Tax ID 5721900065
Read Less
Want to know what your home might be worth? Contact us for a FREE valuation!

Our team is ready to help you sell your home for the highest possible price ASAP

© 2024 BEAR, CCAR, bridgeMLS. This information is deemed reliable but not verified or guaranteed. This information is being provided by the Bay East MLS or Contra Costa MLS or bridgeMLS. The listings presented here may or may not be listed by the Broker/Agent operating this website.
Bought with JeffreyPrice



