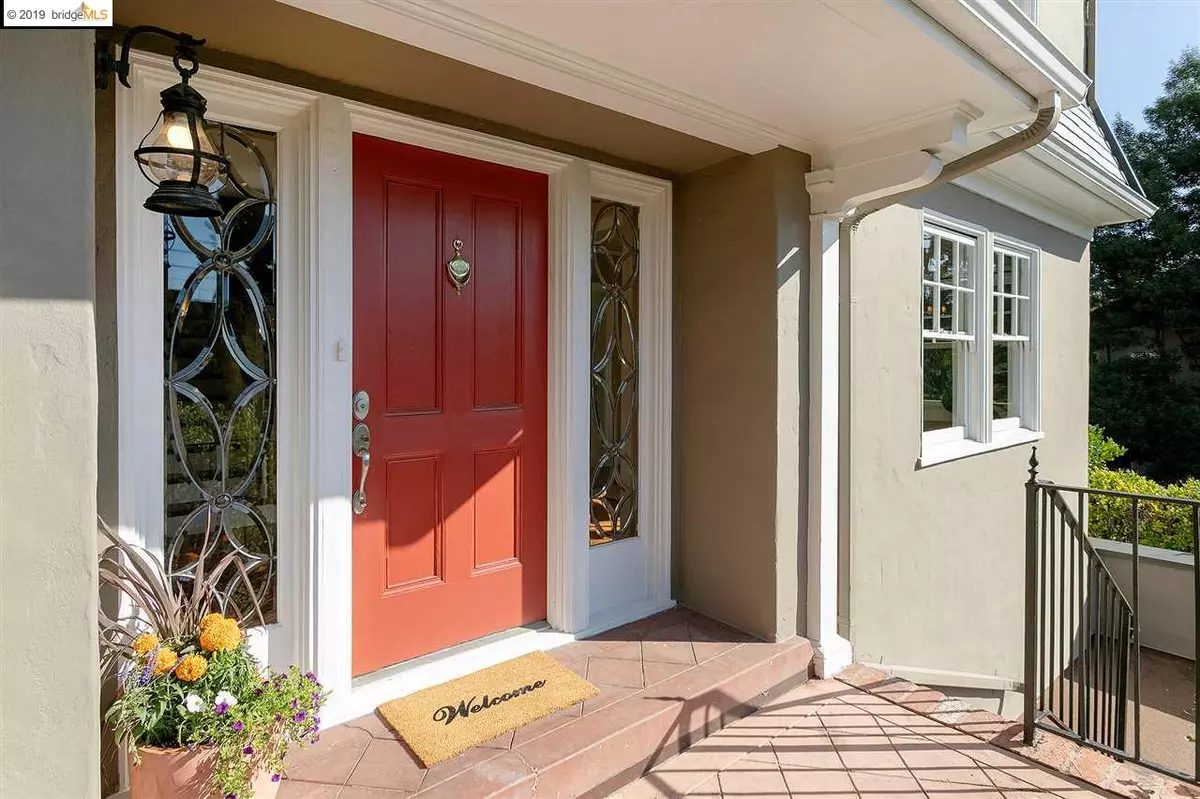$1,750,000
$1,495,000
17.1%For more information regarding the value of a property, please contact us for a free consultation.
850 Northvale Rd Oakland, CA 94610
4 Beds
2 Baths
2,386 SqFt
Key Details
Sold Price $1,750,000
Property Type Single Family Home
Sub Type Single Family Residence
Listing Status Sold
Purchase Type For Sale
Square Footage 2,386 sqft
Price per Sqft $733
Subdivision Crocker Hghlands
MLS Listing ID 40884719
Sold Date 02/28/20
Bedrooms 4
Full Baths 2
HOA Fees $16/ann
HOA Y/N Yes
Year Built 1928
Lot Size 6,069 Sqft
Acres 0.14
Property Description
The family friendly streets of Crocker Highlands boast magnificent period homes and lovely gardens, set within a tranquil, uber-walkable neighborhood. With easy access to transportation and shopping, award-winning schools and blue ribbon restaurants — it’s no wonder this community is a favorite of home buyers searching for charm, character and convenience. On a tree-lined street, 850 Northvale Road is ready to greet its newest residents. The four-bedroom, two-bathroom home feels warm and welcoming, with gorgeous original oak floors throughout the main two levels. Abundant natural light shines through sparkling windows, adding an airy feel to the generously sized rooms. The living room boasts a fireplace and thoughtful built-ins, with plenty of space for both family and more formal gatherings. Across the foyer, the dining room offers space and convenience, with its direct entrance to the kitchen. The eat-in kitchen provides a place for family and friends to hang out.
Location
State CA
County Alameda
Area Oakland Zip Code 94610
Rooms
Basement Partial
Interior
Interior Features Storage, Counter - Solid Surface, Eat-in Kitchen
Heating Forced Air
Cooling None
Flooring Hardwood Flrs Throughout, Laminate
Fireplaces Number 1
Fireplaces Type Living Room
Fireplace Yes
Appliance Dishwasher, Gas Range, Refrigerator, Dryer, Washer, Gas Water Heater, Tankless Water Heater
Laundry Dryer, Washer
Exterior
Exterior Feature Back Yard, Front Yard, Garden/Play, Terraced Up
Garage Spaces 2.0
Pool None
Handicap Access None
Private Pool false
Building
Lot Description Sloped Up
Story 2
Sewer Public Sewer
Architectural Style Traditional
Level or Stories Two Story
New Construction Yes
Others
Tax ID 118889
Read Less
Want to know what your home might be worth? Contact us for a FREE valuation!

Our team is ready to help you sell your home for the highest possible price ASAP

© 2024 BEAR, CCAR, bridgeMLS. This information is deemed reliable but not verified or guaranteed. This information is being provided by the Bay East MLS or Contra Costa MLS or bridgeMLS. The listings presented here may or may not be listed by the Broker/Agent operating this website.
Bought with TracyDavis



