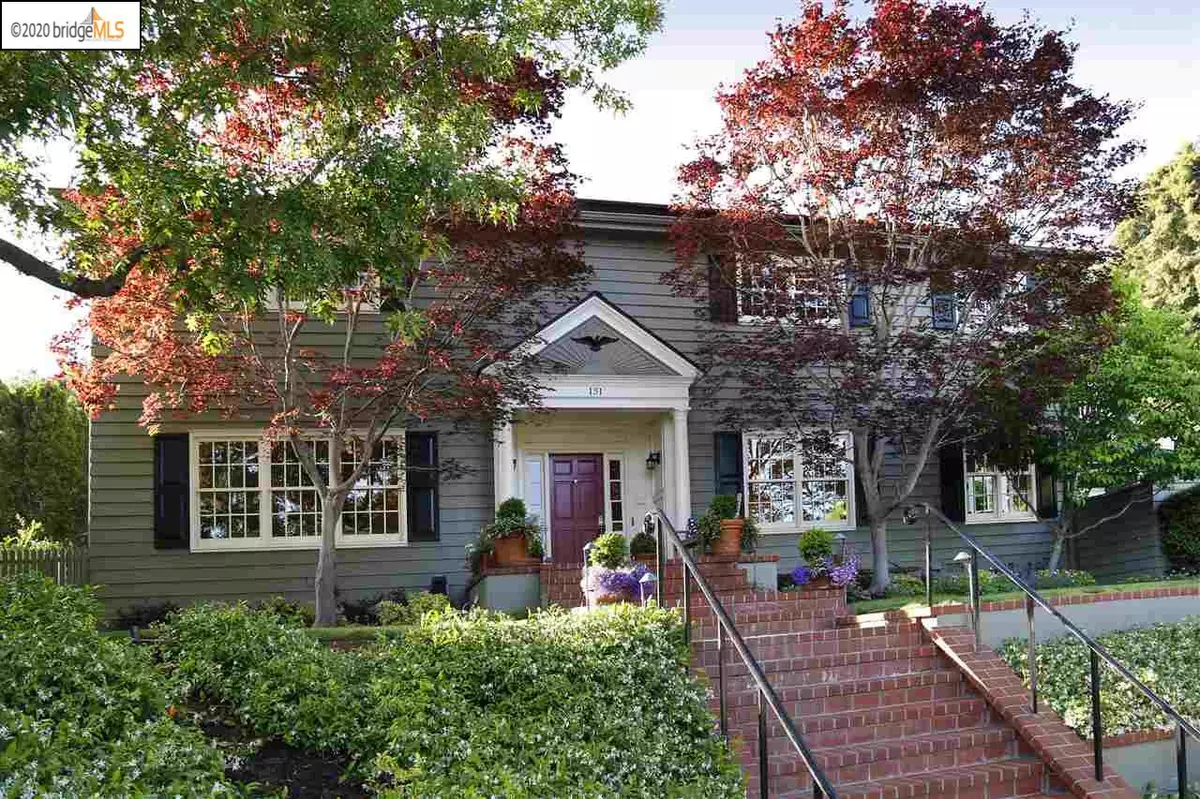$3,648,000
$3,648,000
For more information regarding the value of a property, please contact us for a free consultation.
151 Hazel Ln. Piedmont, CA 94611
4 Beds
3.5 Baths
3,828 SqFt
Key Details
Sold Price $3,648,000
Property Type Single Family Home
Sub Type Single Family Residence
Listing Status Sold
Purchase Type For Sale
Square Footage 3,828 sqft
Price per Sqft $952
Subdivision Central Piedmont
MLS Listing ID 40903208
Sold Date 07/15/20
Bedrooms 4
Full Baths 3
Half Baths 1
HOA Y/N No
Year Built 1954
Lot Size 7,544 Sqft
Acres 0.17
Property Description
Privacy, prestige and exceptional livability in the center of town, this prominent Piedmont colonial features fabulous East Coast classic style and refined finishes designed to brilliantly blend the homes extensive renovations. A rarely available traditional floor plan offers four spacious bedrooms on the upper level, including 2 ensuite, full size laundry and a large work/study office. The heart of the home is the perfectly appointed chef's grand scale kitchen and adjoining family-great room. All of the homes public rooms open to the outdoor living and play spaces perfect settings to relax with family, entertain guests or host special gatherings. A generous two car attached garage offers ultra convenient interior access and extensive storage options. Set in an unparalleled location just a short path walk to 12 years of award winning public schools, parks and Mulberries Market.
Location
State CA
County Alameda
Area Piedmont Zip Code 94611
Rooms
Basement Crawl Space
Interior
Interior Features Dining Area, Formal Dining Room, Kitchen/Family Combo, Stone Counters, Eat-in Kitchen, Kitchen Island, Updated Kitchen
Heating Zoned
Cooling None
Flooring Hardwood, Tile
Fireplaces Number 2
Fireplaces Type Living Room
Fireplace Yes
Appliance Dishwasher, Double Oven, Disposal, Gas Range, Microwave, Refrigerator, Self Cleaning Oven, Dryer, Washer
Laundry Dryer, Laundry Closet, Washer
Exterior
Exterior Feature Back Yard, Sprinklers Back, Sprinklers Front
Garage Spaces 2.0
Pool None
Handicap Access None
Private Pool false
Building
Lot Description Premium Lot
Story 2
Sewer Public Sewer
Water Public
Architectural Style Colonial
Level or Stories Two Story
New Construction Yes
Schools
School District Piedmont (510) 594-2600
Others
Tax ID 51467643
Read Less
Want to know what your home might be worth? Contact us for a FREE valuation!

Our team is ready to help you sell your home for the highest possible price ASAP

© 2024 BEAR, CCAR, bridgeMLS. This information is deemed reliable but not verified or guaranteed. This information is being provided by the Bay East MLS or Contra Costa MLS or bridgeMLS. The listings presented here may or may not be listed by the Broker/Agent operating this website.
Bought with ChristopherMeza


