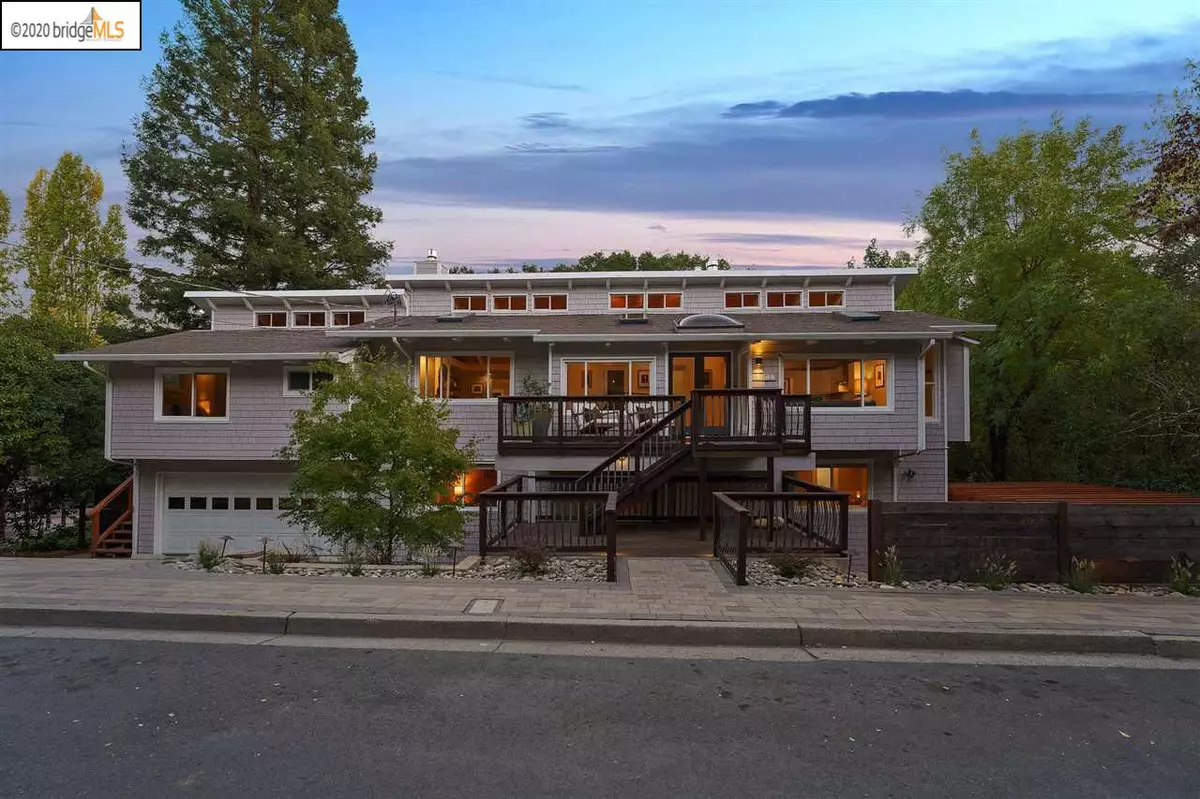$1,875,000
$1,899,000
1.3%For more information regarding the value of a property, please contact us for a free consultation.
46 Valley Dr Orinda, CA 94563
4 Beds
3.5 Baths
3,190 SqFt
Key Details
Sold Price $1,875,000
Property Type Single Family Home
Sub Type Single Family Residence
Listing Status Sold
Purchase Type For Sale
Square Footage 3,190 sqft
Price per Sqft $587
Subdivision Orinda Glorietta
MLS Listing ID 40926290
Sold Date 11/18/20
Bedrooms 4
Full Baths 3
Half Baths 1
HOA Y/N No
Year Built 1975
Lot Size 0.330 Acres
Acres 0.33
Property Description
New price! Incredible, light-filled, Glorietta oasis in the middle of highly-coveted Valley Drive. This modern, sprawling home is just a short distance to the beloved Meadow Swim Club and Glorietta Elementary via an enchanted path along the creek. Countless updates include renovated kitchen, bathrooms, solid hardwood floors throughout, gas fireplaces and large decks. The main level features an open concept kitchen with spacious dining room, living room and sunroom, currently used as a remote-learning classroom. Two home offices offer ultimate flexibility for the current times. The one bedroom in-law or au-pair unit, complete with a private entrance, is perfect for guests. This spectacular property offers multi-level decks and patios for entertaining, a hot tub and an outdoor shower nestled next to the organic garden beds, a grass area and meandering paths down to the creek. The lot is studded with majestic oak trees and serene lookouts from every window. Enjoy all Orinda has to offer!
Location
State CA
County Contra Costa
Area Orinda
Rooms
Basement Crawl Space
Interior
Interior Features Bonus/Plus Room, Formal Dining Room, In-Law Floorplan, Kitchen/Family Combo, Office, Study, Breakfast Bar, Stone Counters, Sound System
Heating Fireplace Insert, Forced Air
Cooling Ceiling Fan(s)
Flooring Hardwood, Tile
Fireplaces Number 3
Fireplaces Type Electric
Fireplace Yes
Window Features Double Pane Windows
Appliance Dishwasher, Free-Standing Range, Refrigerator
Laundry Laundry Room, Washer/Dryer Stacked Incl
Exterior
Exterior Feature Lighting, Back Yard, Garden/Play, Side Yard, Yard Space
Garage Spaces 2.0
Pool None, Solar Pool Owned
View Y/N true
View Forest
Private Pool false
Building
Lot Description Sloped Down, Regular, Secluded
Story 2
Water Public
Architectural Style Custom
Level or Stories Two Story
New Construction Yes
Schools
School District Orinda (925) 254-4901
Others
Tax ID 2691000224
Read Less
Want to know what your home might be worth? Contact us for a FREE valuation!

Our team is ready to help you sell your home for the highest possible price ASAP

© 2024 BEAR, CCAR, bridgeMLS. This information is deemed reliable but not verified or guaranteed. This information is being provided by the Bay East MLS or Contra Costa MLS or bridgeMLS. The listings presented here may or may not be listed by the Broker/Agent operating this website.
Bought with BrianGarrett


