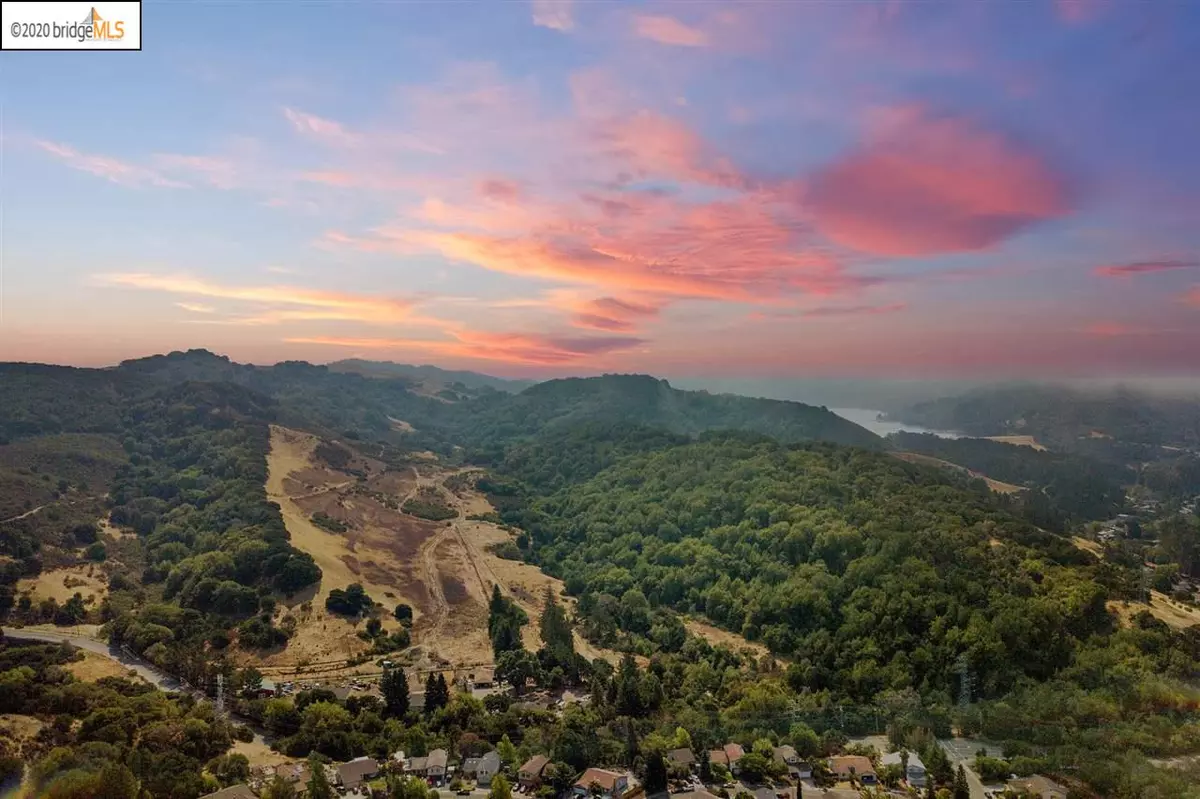$820,000
$695,000
18.0%For more information regarding the value of a property, please contact us for a free consultation.
5801 Kipling Dr Richmond, CA 94803
4 Beds
2 Baths
1,508 SqFt
Key Details
Sold Price $820,000
Property Type Single Family Home
Sub Type Single Family Residence
Listing Status Sold
Purchase Type For Sale
Square Footage 1,508 sqft
Price per Sqft $543
Subdivision El Sobrante
MLS Listing ID 40918519
Sold Date 10/05/20
Bedrooms 4
Full Baths 2
HOA Y/N No
Year Built 1984
Lot Size 0.707 Acres
Acres 0.71
Property Description
A must-see hidden gem! Tucked away in the gorgeous green border of Richmond and El Sobrante. This elegant 4 bed/2 bath home, sitting on 30,000 sqft lot, is for the nature lover! Spacious, open concept floor plan is flooding with natural light from the skylights above, featured throughout the home. Large windows also let in the fabulous views from outside, you will feel like you live in your own private forest! Lounge in the living room, a beautifully designed layout with a wood burning fireplace and dramatic vaulted ceiling. The kitchen flows into the dining area with plentiful opportunity for seating. Step just outside the sliding door for your little piece of paradise. Romantic patio area with canopy overhead and your own personal spa tub. Side yard access provides extra parking and storage space. Shopping and dining close by! Regional parks, many local trails, Golf courses and Country clubs all nearby. 3D Tour: http://bit.ly/5801Kipling3D
Location
State CA
County Contra Costa
Area Richmond - El Sobrante
Rooms
Basement Crawl Space
Interior
Interior Features No Additional Rooms, Counter - Solid Surface, Eat-in Kitchen, Updated Kitchen
Heating Forced Air
Cooling Central Air
Flooring Vinyl
Fireplaces Number 1
Fireplaces Type None
Fireplace Yes
Appliance Dishwasher, Disposal, Gas Range, Free-Standing Range, Refrigerator, Dryer, Washer, Gas Water Heater
Laundry Dryer, In Garage, Washer
Exterior
Exterior Feature Back Yard, Front Yard, Side Yard, Garden
Garage Spaces 2.0
Pool None
View Y/N true
View Canyon, Valley
Private Pool false
Building
Lot Description Cul-De-Sac, Premium Lot
Story 1
Sewer Public Sewer
Water Public
Architectural Style Ranch
Level or Stories One Story
New Construction Yes
Others
Tax ID 4334910108
Read Less
Want to know what your home might be worth? Contact us for a FREE valuation!

Our team is ready to help you sell your home for the highest possible price ASAP

© 2024 BEAR, CCAR, bridgeMLS. This information is deemed reliable but not verified or guaranteed. This information is being provided by the Bay East MLS or Contra Costa MLS or bridgeMLS. The listings presented here may or may not be listed by the Broker/Agent operating this website.
Bought with Davina PattarOrona


