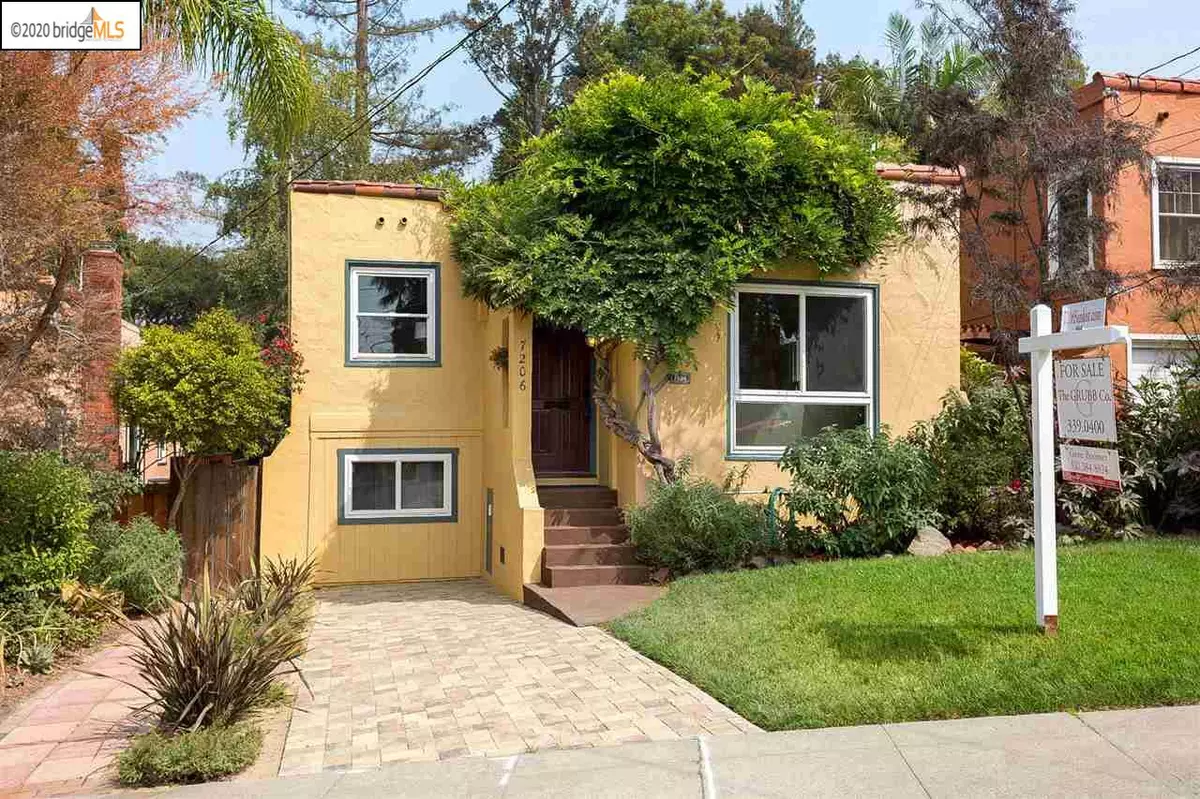$975,000
$749,000
30.2%For more information regarding the value of a property, please contact us for a free consultation.
7206 Sunkist Dr Oakland, CA 94605
3 Beds
2 Baths
1,423 SqFt
Key Details
Sold Price $975,000
Property Type Single Family Home
Sub Type Single Family Residence
Listing Status Sold
Purchase Type For Sale
Square Footage 1,423 sqft
Price per Sqft $685
Subdivision Oakland Hills
MLS Listing ID 40920664
Sold Date 10/16/20
Bedrooms 3
Full Baths 2
HOA Y/N No
Year Built 1938
Lot Size 7,104 Sqft
Acres 0.16
Property Description
Beautifully updated 1930's Mediterranean Bungalow in this gardener's enclave. The wisteria draped, arched entry showcases this French inspired oasis. The sunny, open living room and dining room, with tiled fireplace and coved ceiling are focal elements in this 1938 charmer. Refinished hardwood floors, dual pane windows, and fresh paint. The French style galley kitchen was recently remodeled with quality custom cabinetry, Caesarstone, slate tile floor. The split-level bedroom layout features two bedrooms and a newly remodeled stylish full bath. On the lower level, you'll find the third bedroom, second bath and a bonus area suitable for a laundry room, workshop or home office. A dramatic great room addition is perfect for entertainment and is the gateway to an inviting, expansive gardens. The shaded private sanctuary puts this Oakland hills hideaway over the top! Meander down the garden pathway to a “Sweetwater Bungalow” tent house, reminiscent of Yosemite's Curry Village.
Location
State CA
County Alameda
Area Oakland Zip Code 94605
Rooms
Basement Crawl Space
Interior
Interior Features Family Room, Office, Storage, Counter - Solid Surface, Updated Kitchen
Heating Electric, Floor Furnace, Natural Gas
Cooling Wall/Window Unit(s)
Flooring Hardwood, Tile
Fireplaces Number 1
Fireplaces Type Brick, Insert, Living Room
Fireplace Yes
Appliance Dishwasher, Disposal, Gas Range, Plumbed For Ice Maker, Microwave, Free-Standing Range, Refrigerator, Dryer, Washer, Gas Water Heater
Laundry 220 Volt Outlet, Dryer, In Garage, Laundry Room, Washer
Exterior
Exterior Feature Backyard, Garden, Back Yard, Front Yard, Garden/Play, Side Yard, Sprinklers Automatic, Storage, Landscape Back, Landscape Front
Pool None
View Y/N true
View Bay, City Lights, Hills, Trees/Woods
Handicap Access None
Private Pool false
Building
Lot Description Level, Premium Lot, Regular, Secluded, Front Yard, Landscape Back, Landscape Front, Private
Sewer Public Sewer
Water Public
Architectural Style Mediterranean
Level or Stories Multi/Split
New Construction Yes
Others
Tax ID 40A343039
Read Less
Want to know what your home might be worth? Contact us for a FREE valuation!

Our team is ready to help you sell your home for the highest possible price ASAP

© 2024 BEAR, CCAR, bridgeMLS. This information is deemed reliable but not verified or guaranteed. This information is being provided by the Bay East MLS or Contra Costa MLS or bridgeMLS. The listings presented here may or may not be listed by the Broker/Agent operating this website.
Bought with EdKuo



