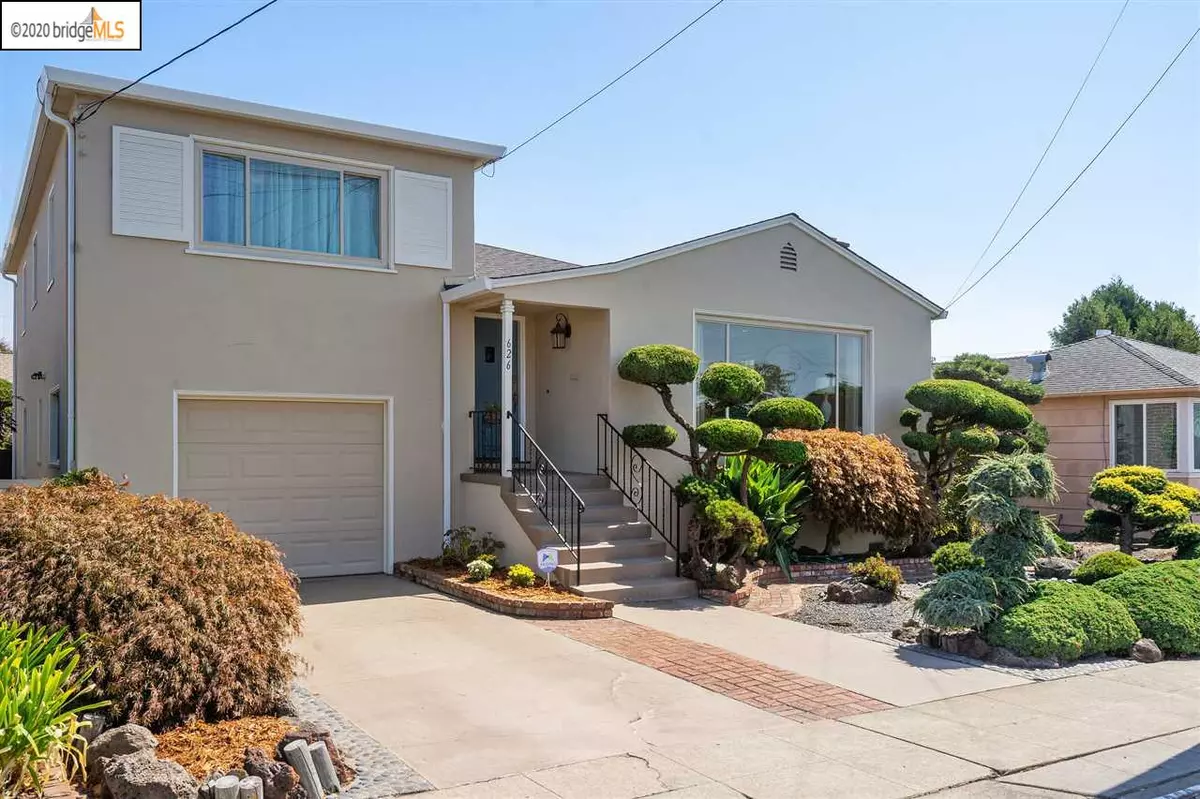$830,000
$649,000
27.9%For more information regarding the value of a property, please contact us for a free consultation.
626 39Th St Richmond, CA 94805
3 Beds
2.5 Baths
2,092 SqFt
Key Details
Sold Price $830,000
Property Type Single Family Home
Sub Type Single Family Residence
Listing Status Sold
Purchase Type For Sale
Square Footage 2,092 sqft
Price per Sqft $396
Subdivision Ne Richmond
MLS Listing ID 40922201
Sold Date 10/29/20
Bedrooms 3
Full Baths 2
Half Baths 1
HOA Y/N No
Year Built 1948
Lot Size 5,000 Sqft
Acres 0.11
Property Description
Welcome to this gracious home built by the seller's family! Ideally located in the popular N&E neighborhood. All rooms are spacious & the house has a wonderful flow with lots of light. There's a lovely combination of vintage details & modern upgrades. Archways, a chrome stairway railing & a retro tiled bathroom, to name a few! The large downstairs family room has a 1/4 bath & backyard access. The bedrooms are generously sized with plenty of bright light. Newer full bath on main floor is smartly located. Kitchen is newer w/stainless steel appliances & granite counters. Enjoy the very functional layout & eat-in area. The front yard is meticulously & lovingly maintained. The backyard is so inviting and has room for everyone's activities ...gardening, relaxing, playing, & socially distanced entertaining! It is beautiful! Property located only minutes from two Bart stations, 880 & 580 freeway accesses, SF Ferry & San Rafael Bridge. New, fun & trendy food/drink spots are just blocks away!
Location
State CA
County Contra Costa
Area Richmond - North & East
Rooms
Basement Crawl Space
Interior
Interior Features Family Room, Formal Dining Room, Stone Counters, Eat-in Kitchen, Updated Kitchen
Heating Forced Air
Cooling None
Flooring Carpet, Hardwood, Linoleum, Tile
Fireplaces Number 1
Fireplaces Type Brick, Living Room, Wood Burning
Fireplace Yes
Appliance Dishwasher, Electric Range, Disposal, Refrigerator, Dryer, Washer, Gas Water Heater
Laundry Cabinets, Dryer, Laundry Room, Washer, Sink
Exterior
Exterior Feature Backyard, Garden, Back Yard, Front Yard, Garden/Play
Garage Spaces 1.0
Pool None
View Y/N true
View Hills
Private Pool false
Building
Lot Description Level, Regular, Front Yard, Landscape Back, Landscape Front
Story 3
Sewer Public Sewer
Water Public
Architectural Style Traditional
Level or Stories Tri-Level
New Construction Yes
Schools
School District West Contra Costa (510) -231-1100
Others
Tax ID 5183300200
Read Less
Want to know what your home might be worth? Contact us for a FREE valuation!

Our team is ready to help you sell your home for the highest possible price ASAP

© 2025 BEAR, CCAR, bridgeMLS. This information is deemed reliable but not verified or guaranteed. This information is being provided by the Bay East MLS or Contra Costa MLS or bridgeMLS. The listings presented here may or may not be listed by the Broker/Agent operating this website.
Bought with MichaelSwiderski


